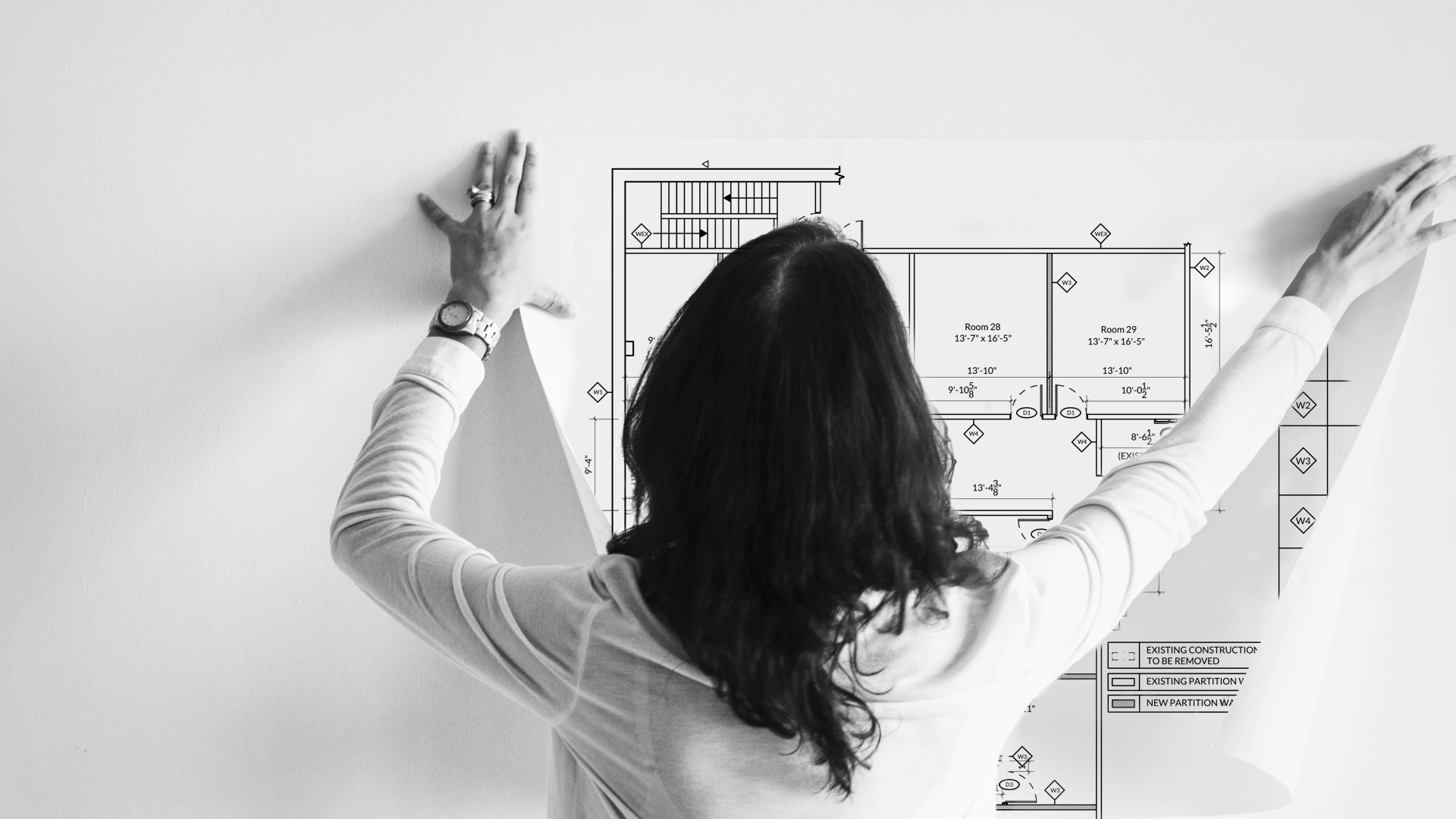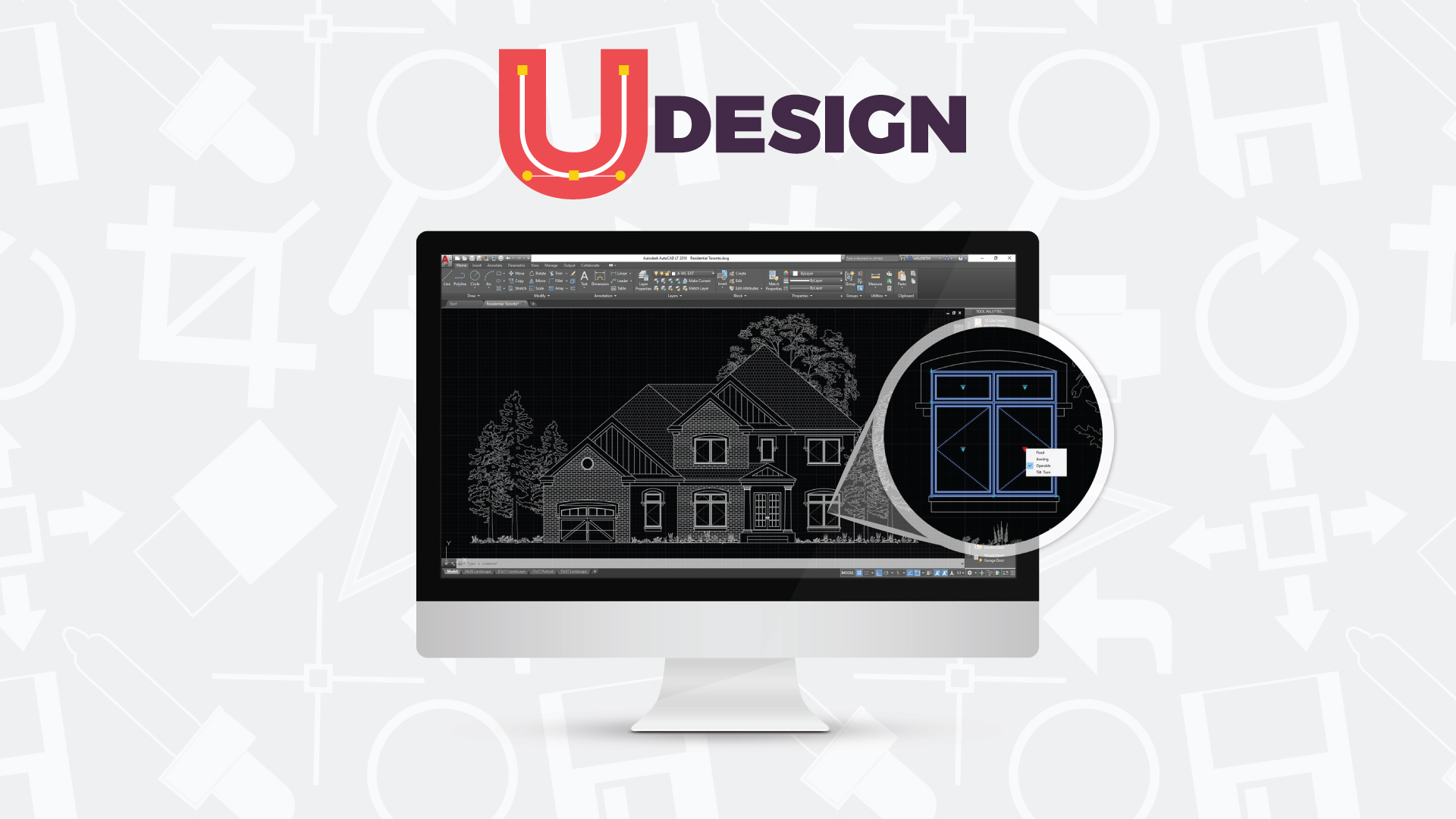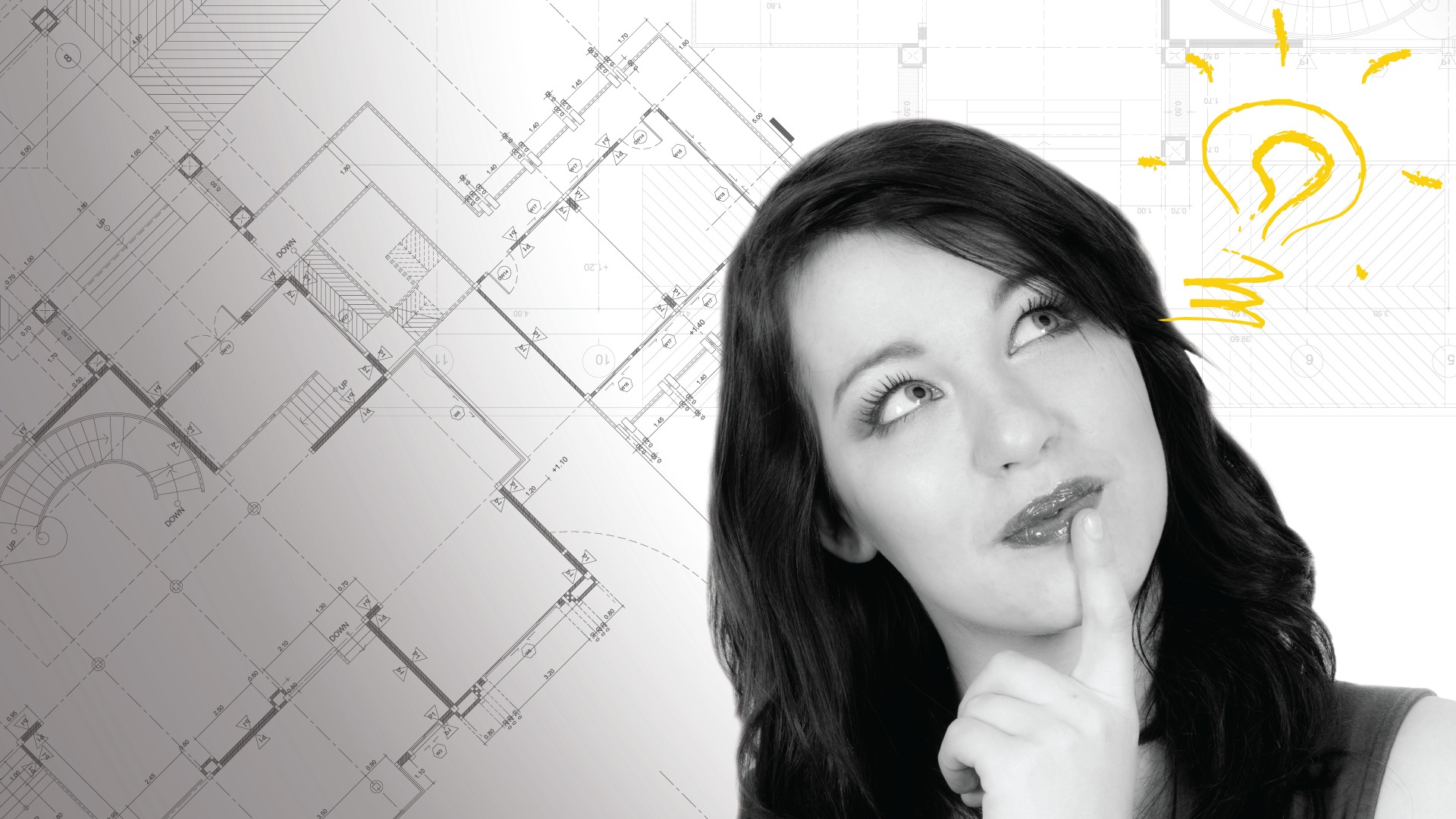Whenever quoting for a project, regardless if it is residential or commercial, we like to provide a cost breakdown for our clients for the project scope. Most projects that require major renovations would typically require a set of Construction Drawings and Permit Drawings. Once the client looks at the breakdown the most common question we receive is, can we just use the permit drawings?
Well the direct and short answer to this question is NO.

It may not appear as if the drawings are very different but they are. So what are the differences between Permit Drawings and Construction Drawings? We are going to breakdown the drawings types in this article to clarify the importance between the two to better aid you when you decide to tackle a new project.
What is a Permit Set of Drawings?
To understand what a permit drawings, you first need to know when it is required. Keep in mind each city has their own requirements and will provide a list of items that do and do not require permits. It is important to check with them first before starting any project.
That said, under the Building Code Act, a building permit is required for the construction and/or demolition of a new building, an addition, or a material alteration of any building or structure.
Essentially the Permit Drawing must contain sufficient information to determine whether the proposed work confirms to all applicable regulations, primarily concerned with life safety. They typically require a site plan, elevations, floor plan, mechanical drawing, and plumbing and HVAC. However, it is a minimal set of drawings, smaller and less detailed than construction drawings.
We understand budget is always a concern for clients and it can be tempting to stop the drawings at this point because they seem sufficient for the build. However, permits drawings typically do not include the details that help the Contractor budget and execute the project, such as materials, finishes and design construction details. For example, a floor can be indicated as having tile, however, it will not give any indication to the trades person on what type of tile, size, finish, pattern or direction of layout.
What is a Construction Set of Drawings?
Full construction drawings and documentation take longer to complete than the permit drawings. They contain all the information included in the permit set of drawings along with full specifications, detailed elevations, floor layouts, millwork details, trim packages, lighting and much more.
The main purpose of construction drawings is to provide a graphic representation of what is to be built. This allows for the contractor to not only estimate a cost for the project but execute it. There will always be onsite decisions and changes that will have to be made, whether due to site conditions or other variables, but a good set of drawings will be detailed enough so that the contractor and trades can build from them.
How does this really benefit you?
It may cost more up front for design fees, yes. Even so, the more time and work spent upfront to generate detailed construction drawings allows for more accurate budgeting and timeline. In the end saving time and money and ensuring your ultimate vision is executed without added stress from scrambling to finalize selections and details mid project.




Leave a Reply
You must be logged in to post a comment.