Events occur throughout the centuries that change the course of societies’ ‘norm’. As we are in the midst of a global one with the COVID-19 pandemic, it has drastically transformed our everyday way of living. In all honesty, I think some of these implementations might just end up becoming the norm in a post-pandemic world.
So how does this all tie in with Interior Design?
The Open Concept
Over the past decade open concept homes have steadily increased in popularity, particularly for homes with smaller square footage. It allows a small house to use every bit of space available by eliminating the interior walls, while making it feel larger and more luxurious.
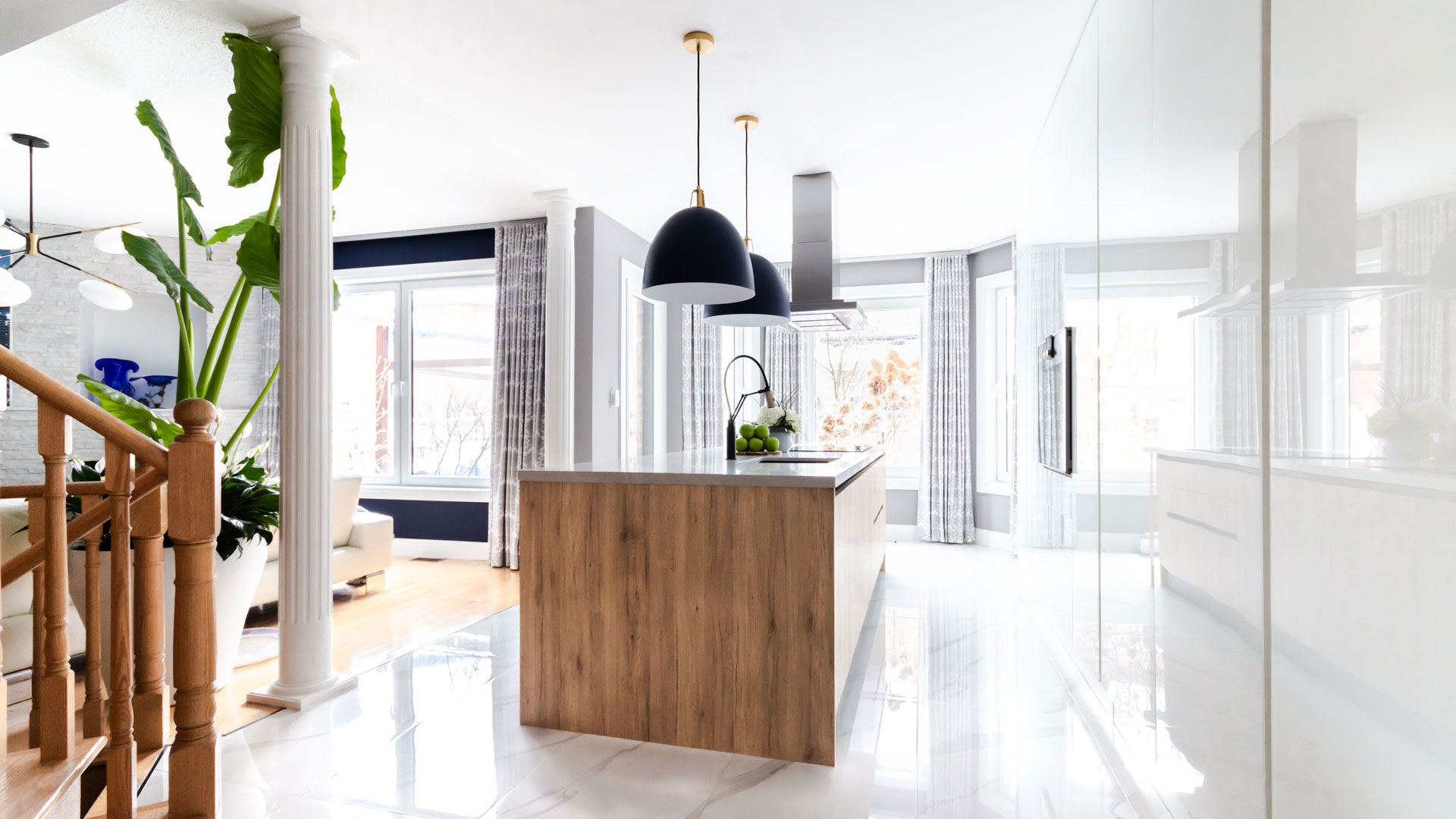
There are many advantages to an open space such as improving sociability and communication, multifunctionality, and being able to watch the kids. These are just a few of the reasons open spaces have become so desirable.
Open floor plans allow for individual activities and social togetherness to coexist: family members can do their own activities, yet still communicate with one another.
Simultaneously when entertaining, the kitchen, dining room, and living room blend together into one large party space. The way that people entertain has changed in the last decade, resulting in the way we layout our homes. Entertaining has become more interactive and social, as guests like to mingle with the hosts and socialize in the kitchen. A huge change from the tradition of the woman of the house preparing the food in the kitchen and serving in the formal dinning room to their guests.
However, with everything that has been going on, there has been a decline in interest of open layouts, and here is why. It has allowed us to become intimately acquainted with the confines of our homes, and made us reevaluate how our homes function when we spend more than a few hours a day in them.
The Latest Buzz
We have noticed an increase in conversion on social media regarding the effects these changes have had on the way our homes function. When you are forced in a situation like staying at home to work and study due to a pandemic, your perspective begins to shift on what works in your home, and for your family. With families at home together all day trying to juggle work, school and play, conversations about whether going back to compartmentalizing spaces has become all the more common.
From what we have seen through conversations online and experience through daily work, two major issues have arisen in open concept homes that have only become an issue since the pandemic. These are a lack of privacy and the amount of noise. Having to work mostly virtually, there have been many phone calls and zoom meetings with parents trying to keep their kids quiet in the background. It has even happened to me! While I do not have kids, my nieces did come once flying into my home in the middle of a client call. As I ran to the door to tell them to stay quiet, my client started laughing and said ‘what are you going to do; this is what happens when we have to work from home.’
Even Emily Henderson shares her experience on Instagram about her open concept office that didn’t quite work with her two kids being home.
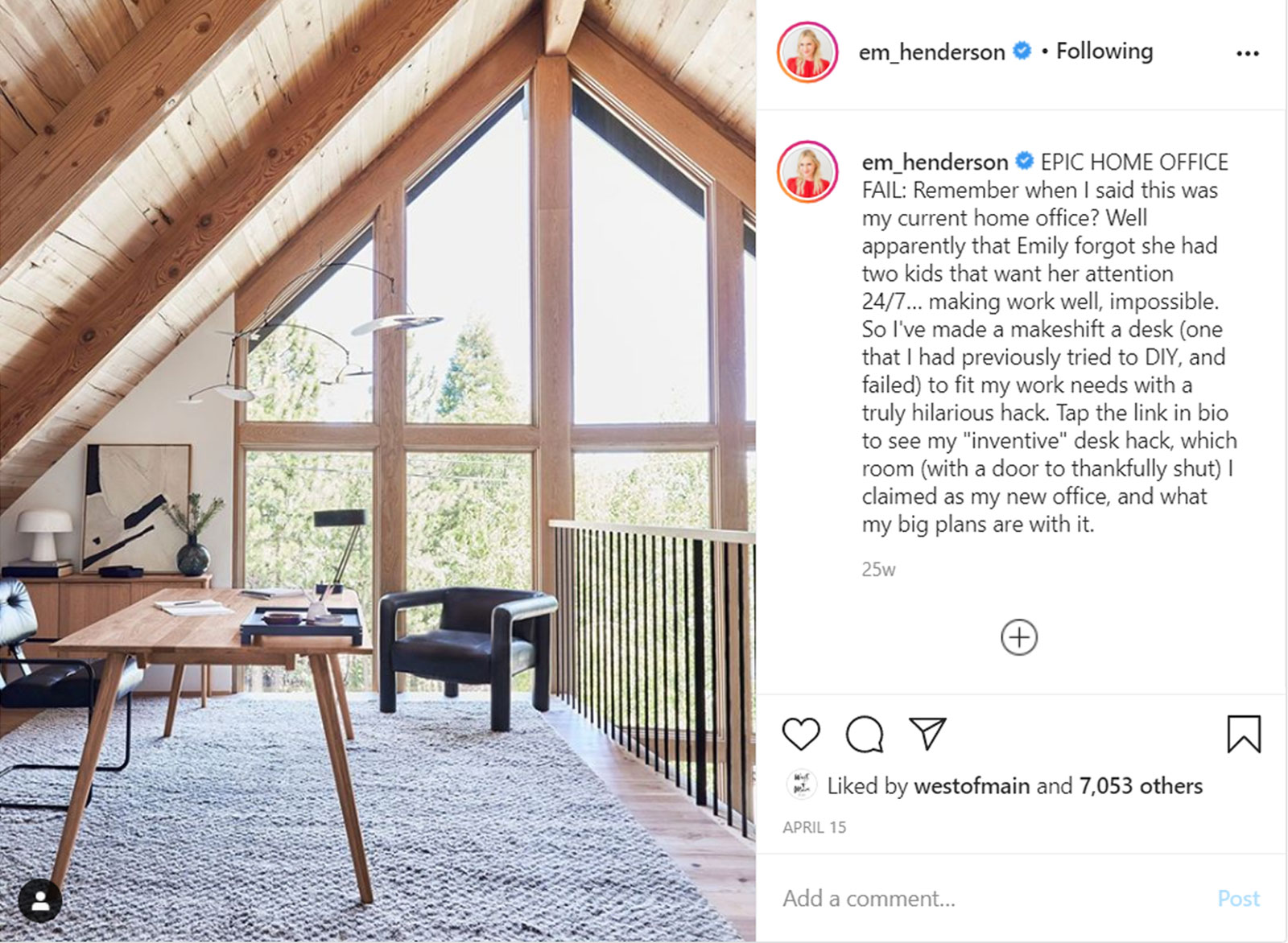
The Shift
So what is the ‘NEW NORM’? Will this pandemic shift the way businesses work permanently by having more employees work from home? Will we be returning to clearly defined spaces?
Maybe going back to compartmentalizing spaces will become the new ideal, shifting the course of architecture and interior design. But what is the solution NOW? It is not realistic for everyone to start doing complete renovations to our homes by adding walls.
Luxury homes are not lacking in space and can accommodate a separate office space. But how about smaller homes? Perhaps we shift into designating a less used space into an enclosed multifunctional room. The formal dining room has become less and less of an important space because of the change in the way we entertain. We have had clients say to us, ‘we don’t know what to do with our dining room, we use it once a year, seems like a waste’. Perhaps the dining room becomes a thing of the past to accommodate better private home spaces.
The renderings below are our from our Milton Bungalow Project. Our clients decided to create a larger eat in kitchen area and remove the existing dining room. Instead we created a Den with an entrance to a private office. The den can remain open for entertainment, or closed through barn doors for more privacy.
What about acoustical solutions? Do these elements become an important consideration when planning your home?
One thing we know for sure, setting up and tearing down workspaces in the home hasn’t been ideal. There is a lack of privacy and space to accommodate different tasks. It is particularly difficult for families with kids to utilize one space like the kitchen table for work, school, crafts, and eating. This pandemic has definitely opened the eyes of many homeowners on the way their home functions under different circumstances.
Let us hear your thoughts and experiences through these past few months.
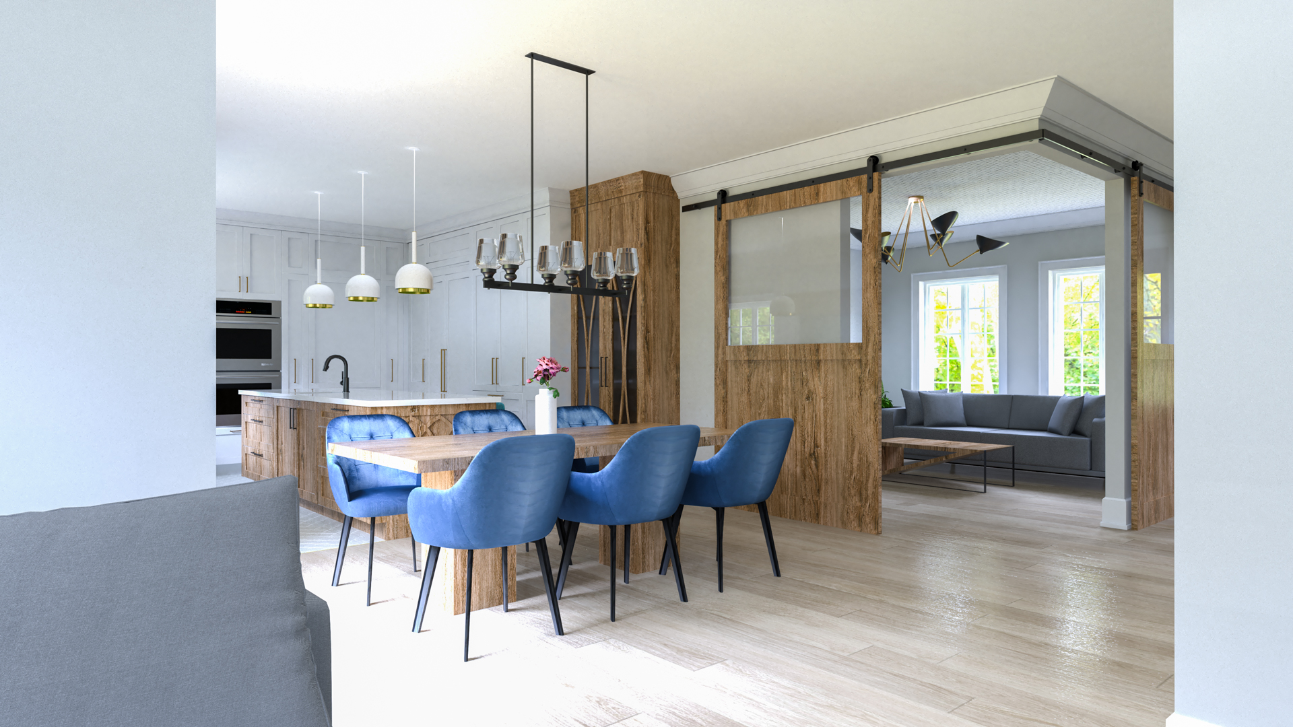

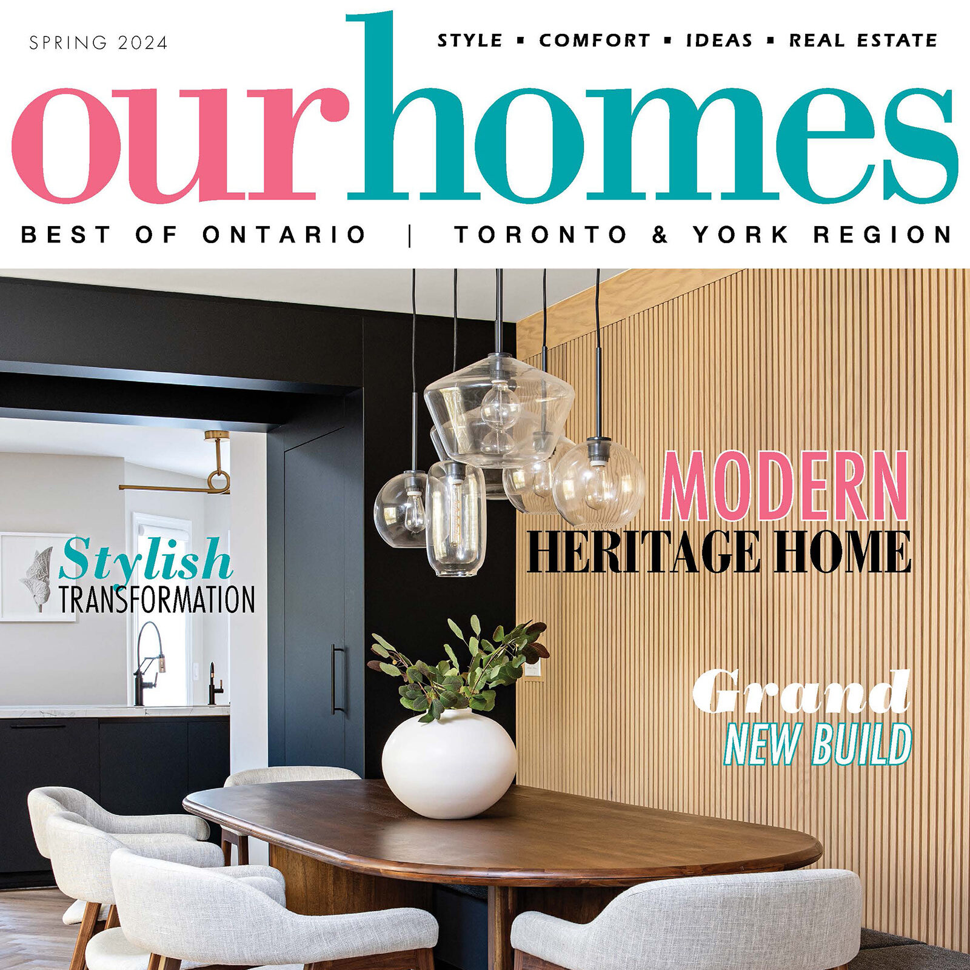
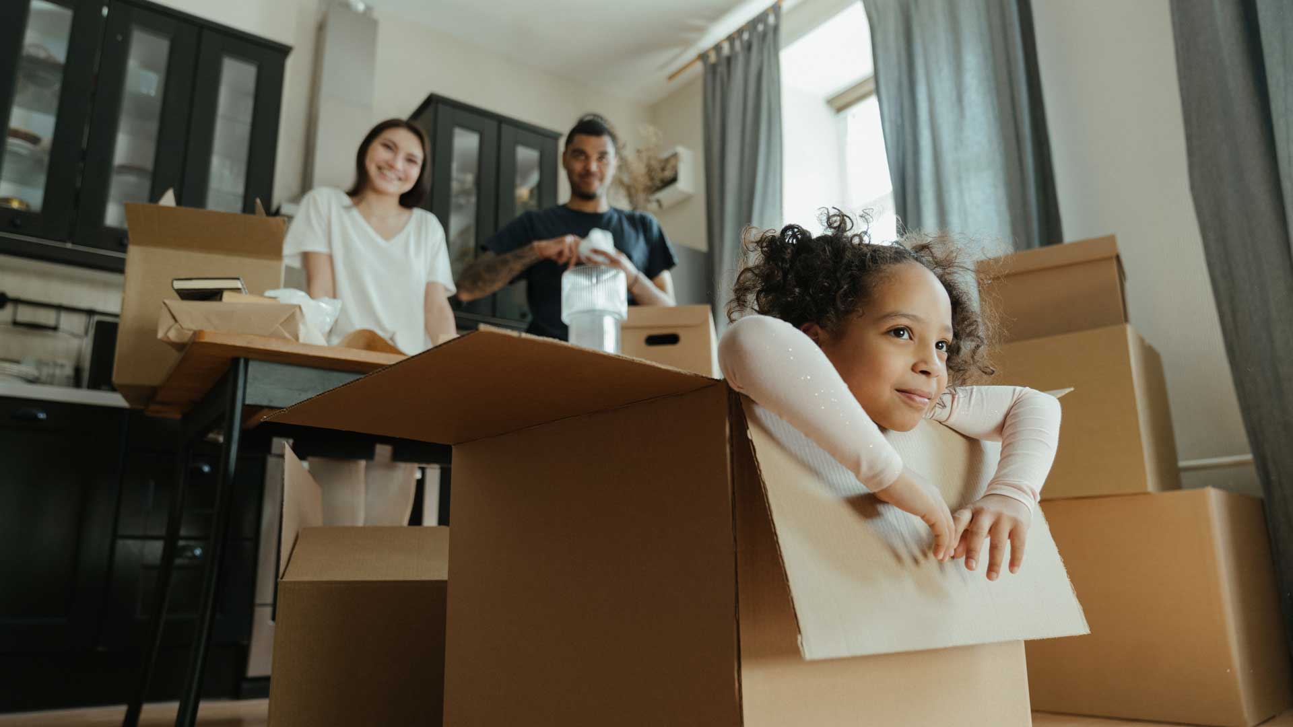

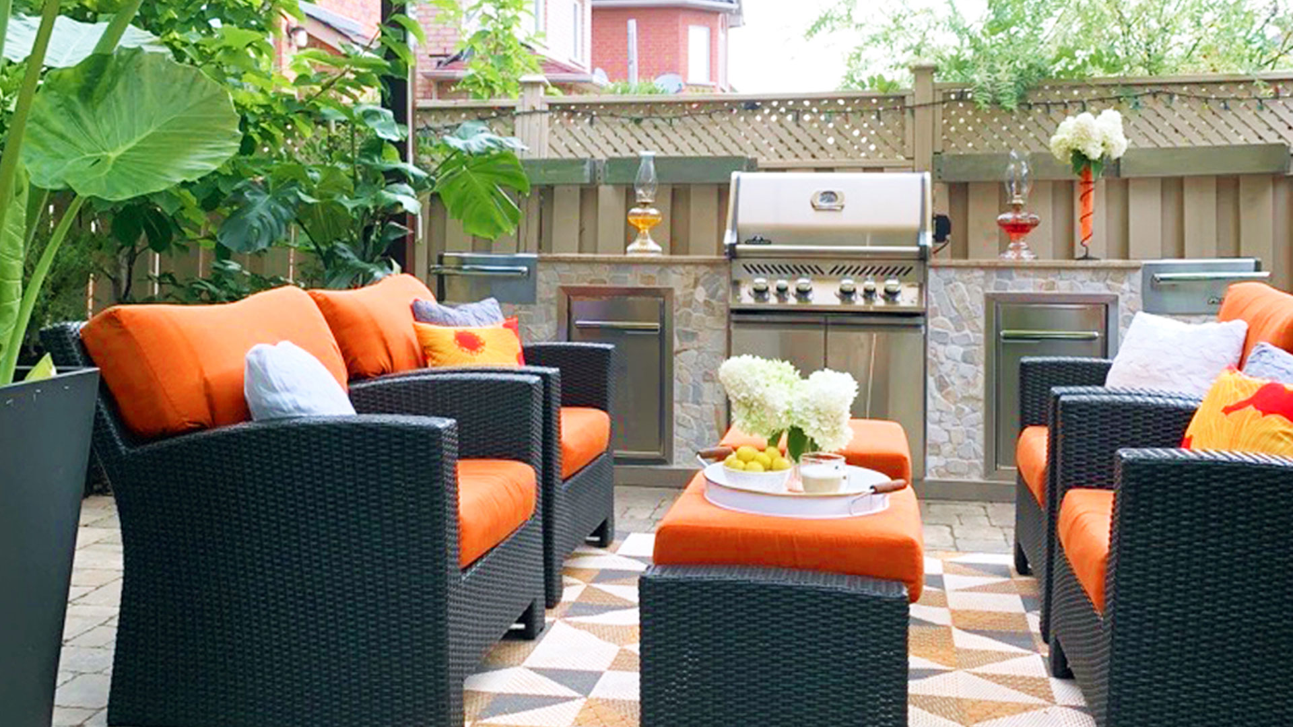
Leave a Reply
You must be logged in to post a comment.