In transitioning from a Toronto townhome to a spacious suburban house, our clients embarked on a new chapter in their lives. They sought to transform this house into a true home—a place where they could live, love, and raise their family. The Unionville Residence was to reflect the homeowners’ way of life and personalities. We were thrilled to undertake this project. For us, designing is all about the individuals who will be living in the space. Our goal is to create a home that feels welcoming, and functions optimally for its residents. It was also exciting that the couple embraced the idea of incorporating unique designs and bold patterns.
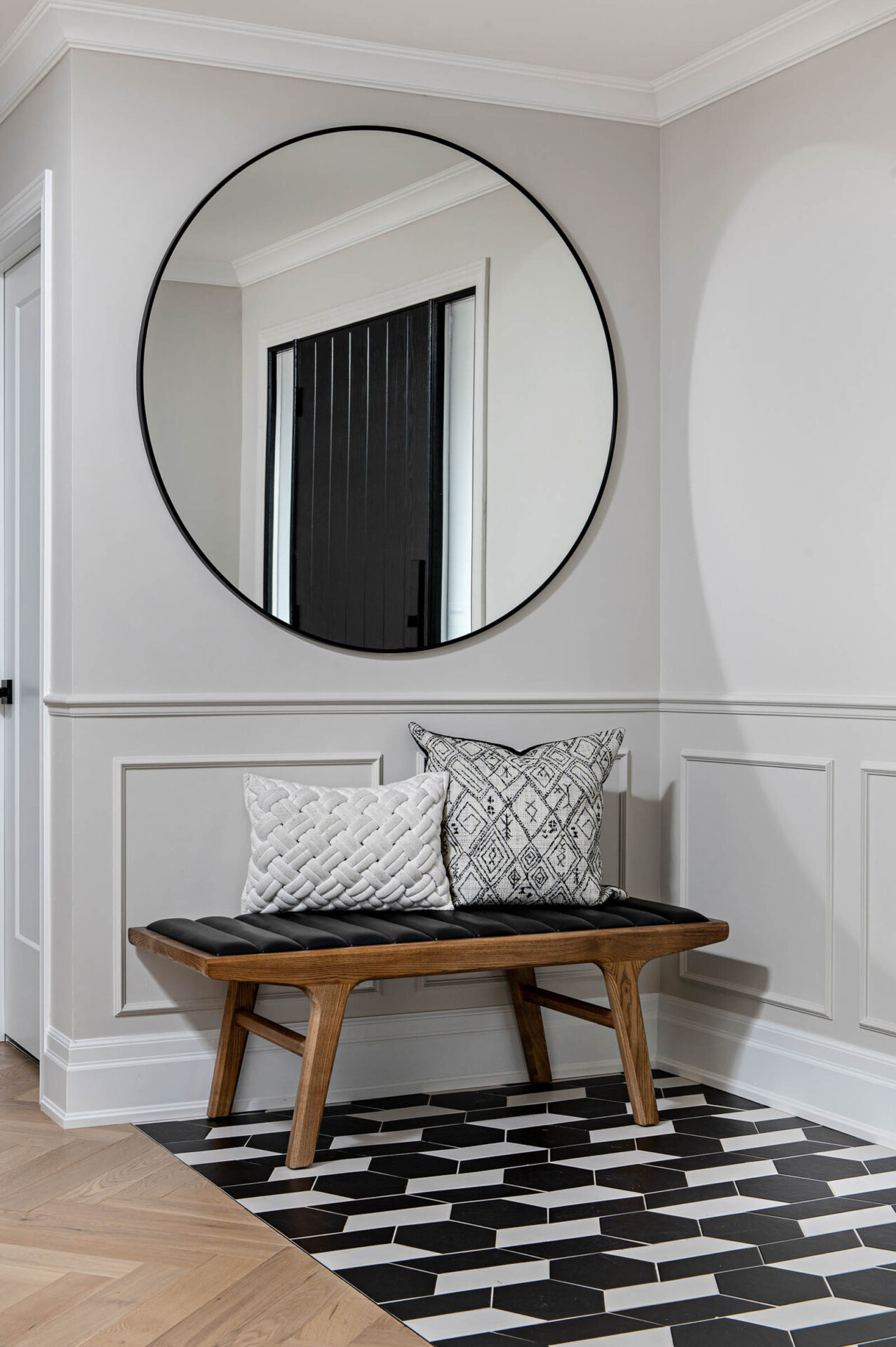
This boldness shines through the moment you step inside the home, starting with the entrance tile. Our clients wanted something in black and white, so we chose geometric-shaped tiles and had fun experimenting with different patterns. In the end, we settled on this striking design that welcomes you with a strong impact right from the start. Check out the image below to see our tile pattern exploration.

Stepping in from the entrance, the main floor immediately welcomes you with a warm, contemporary vibe. While we didn’t completely overhaul the space, we are delighted with how all the elements came together to give it a fresh and inviting feel. The oak engineered herringbone flooring paired with black accents like the stair railing and glass details create a cohesive look. The arched doorways add a classic architectural touch, inviting you into the other main floor spaces. A playful element pops up with a glimpse of pink leopard-print wallpaper through the glass doors of the home office. This wallpaper choice isn’t just visually striking; it perfectly reflects our client’s fun and bubbly personality.
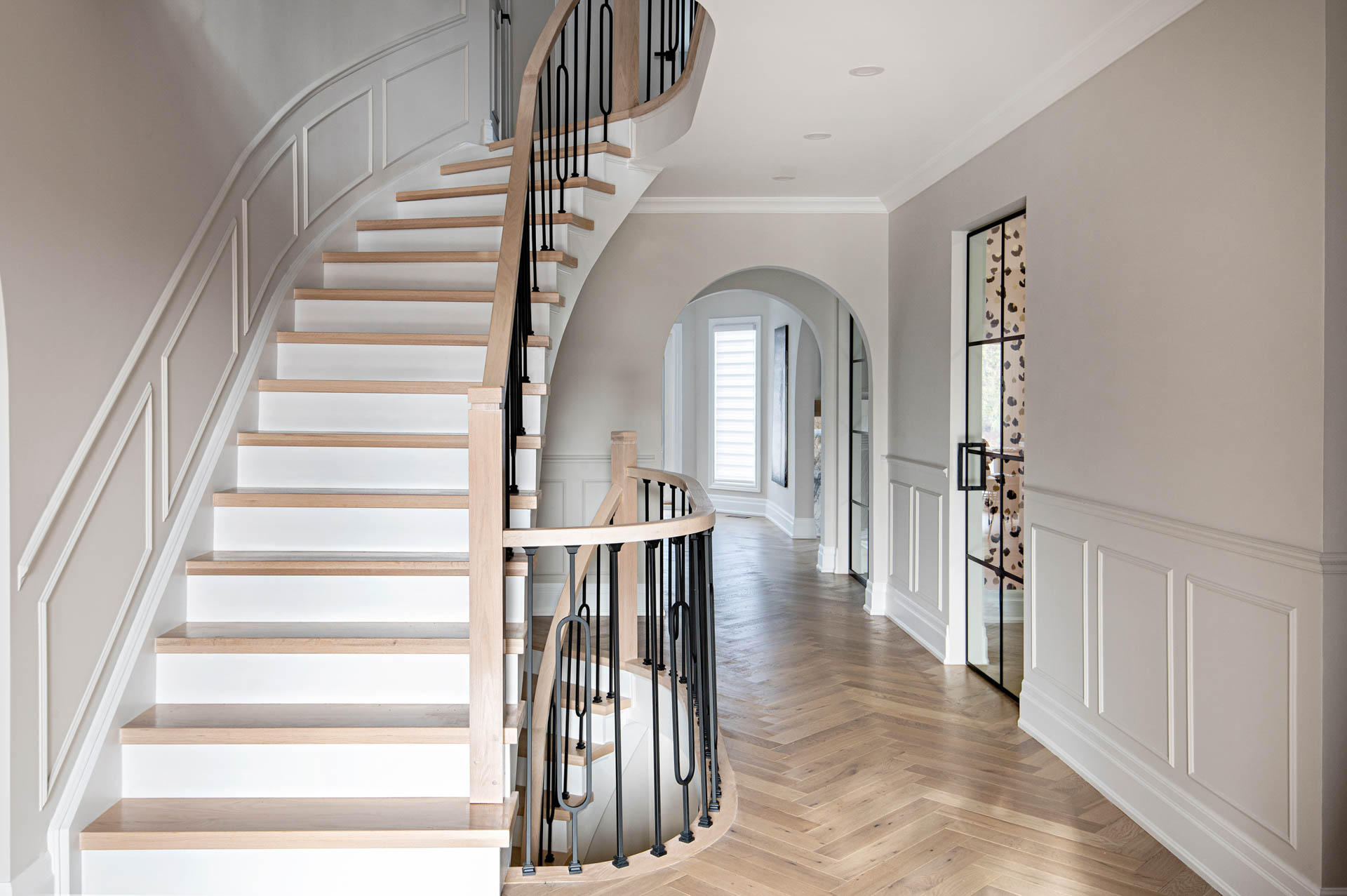
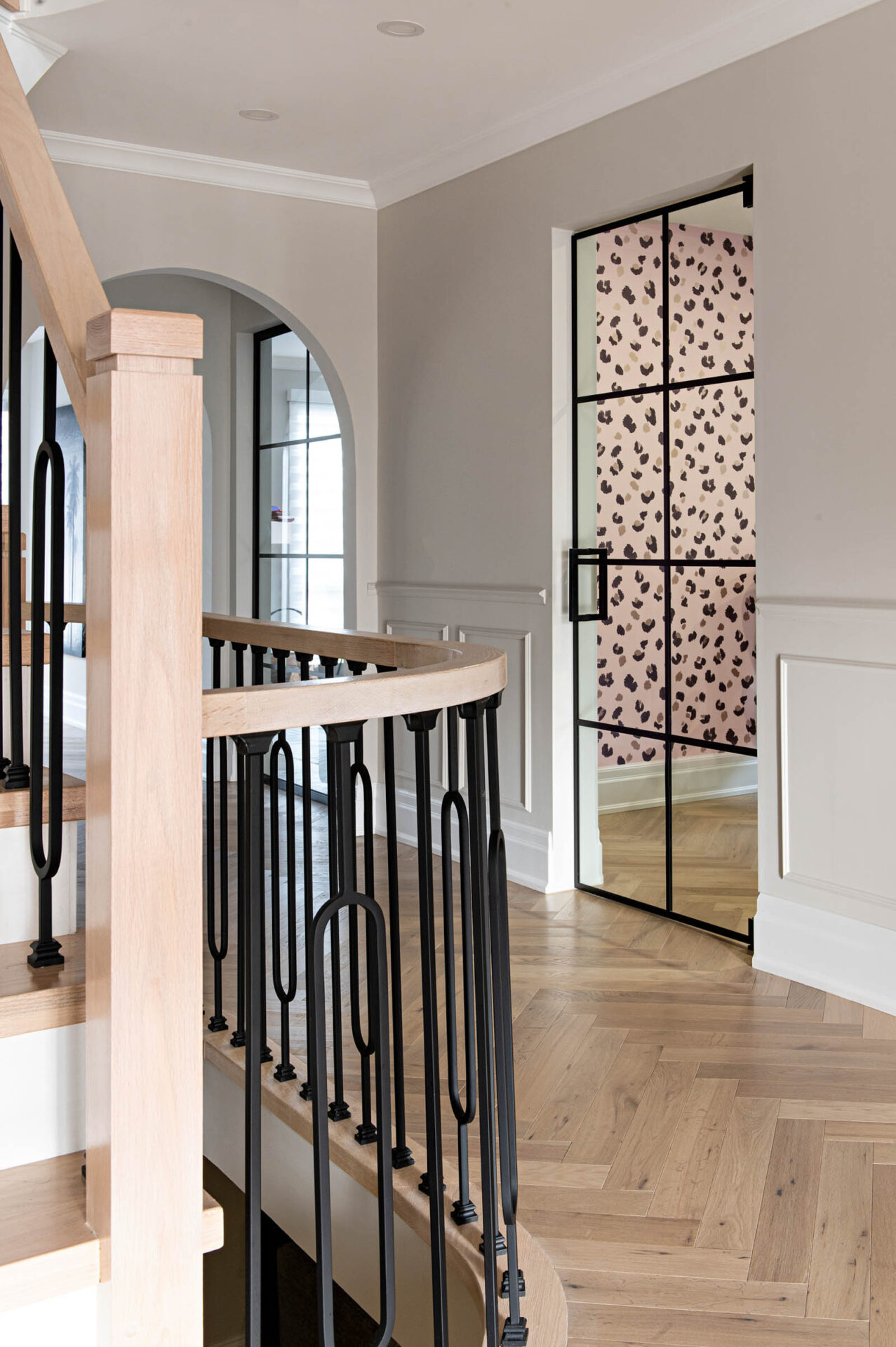
The main floor also features a powder room and a mudroom/laundry makeover. In the powder room, we opted for a monochromatic palette of black and white, creating a bold statement with high-contrast geometric patterned flooring and black penny tiles on the walls. Despite its size, the powder room exudes drama and style. Moving on to the laundry room, a space often overlooked in terms of design, we transformed it into a highly functional yet aesthetically pleasing area. The flooring in the laundry room sets the tone for the colour palette, showcasing large-scale terrazzo porcelain tiles. We delve into more of the fun elements of the laundry/mudroom transformation in a detailed blog post.
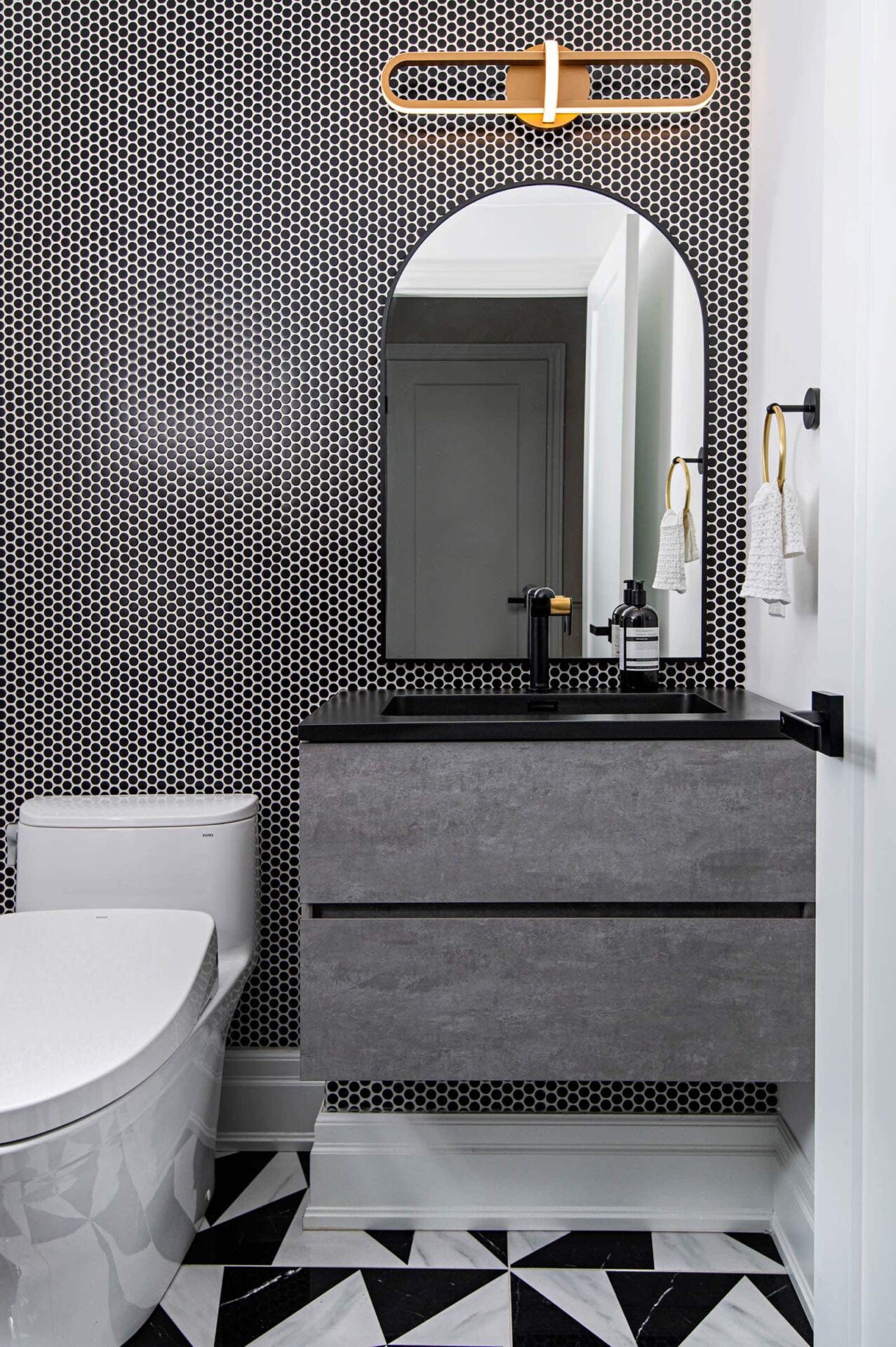
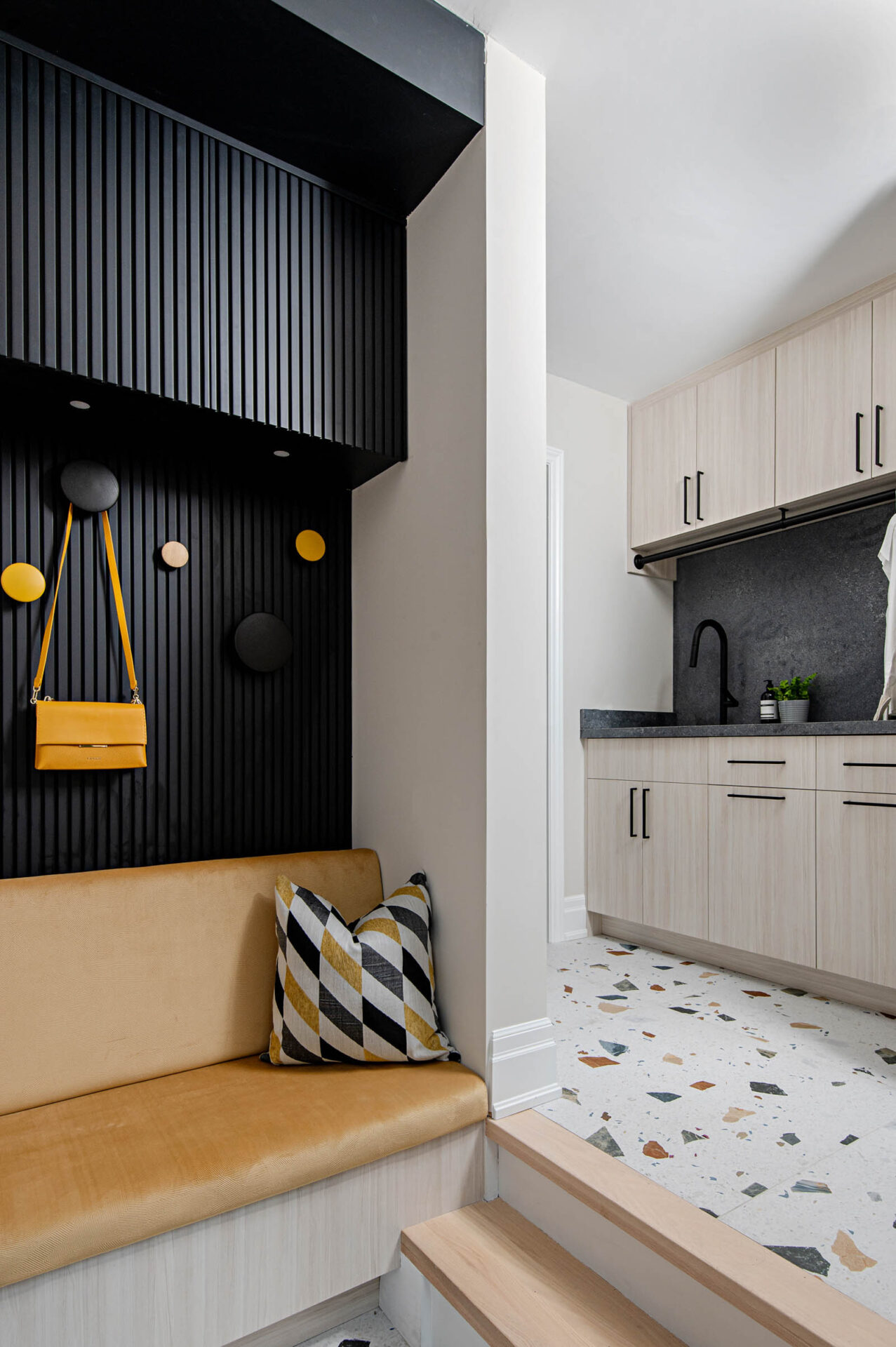
The kitchen ended up being our favourite transformation in the entire home. It evolved from a dated, baby blue space lacking storage, to a contemporary dream. Situated at the back of the main floor, the kitchen/breakfast layout features contrasting black and light gray cabinetry, beautifully complemented by natural oak wood details. The porcelain countertop and backsplash add a touch of drama, making it a truly stunning space. To enhance functionality and storage, we incorporated a cantilevered table off the island, replacing the typical standalone breakfast table. As you turn the corner into the dining room, you’re greeted by a hidden walk-in pantry, adding both practicality and charm. You can explore more details about the kitchen transformation, check out our Unionville Kitchen blog post.
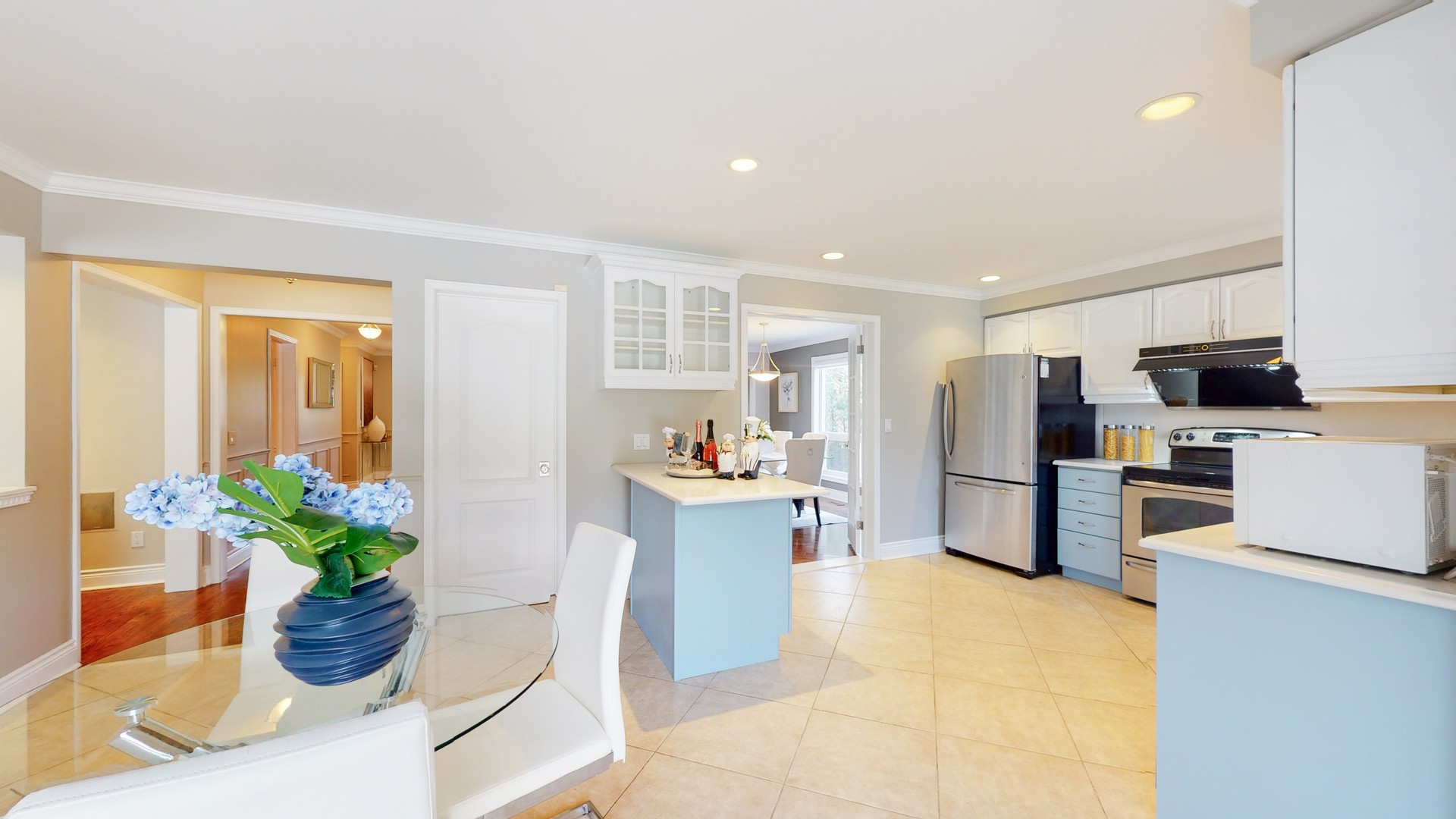
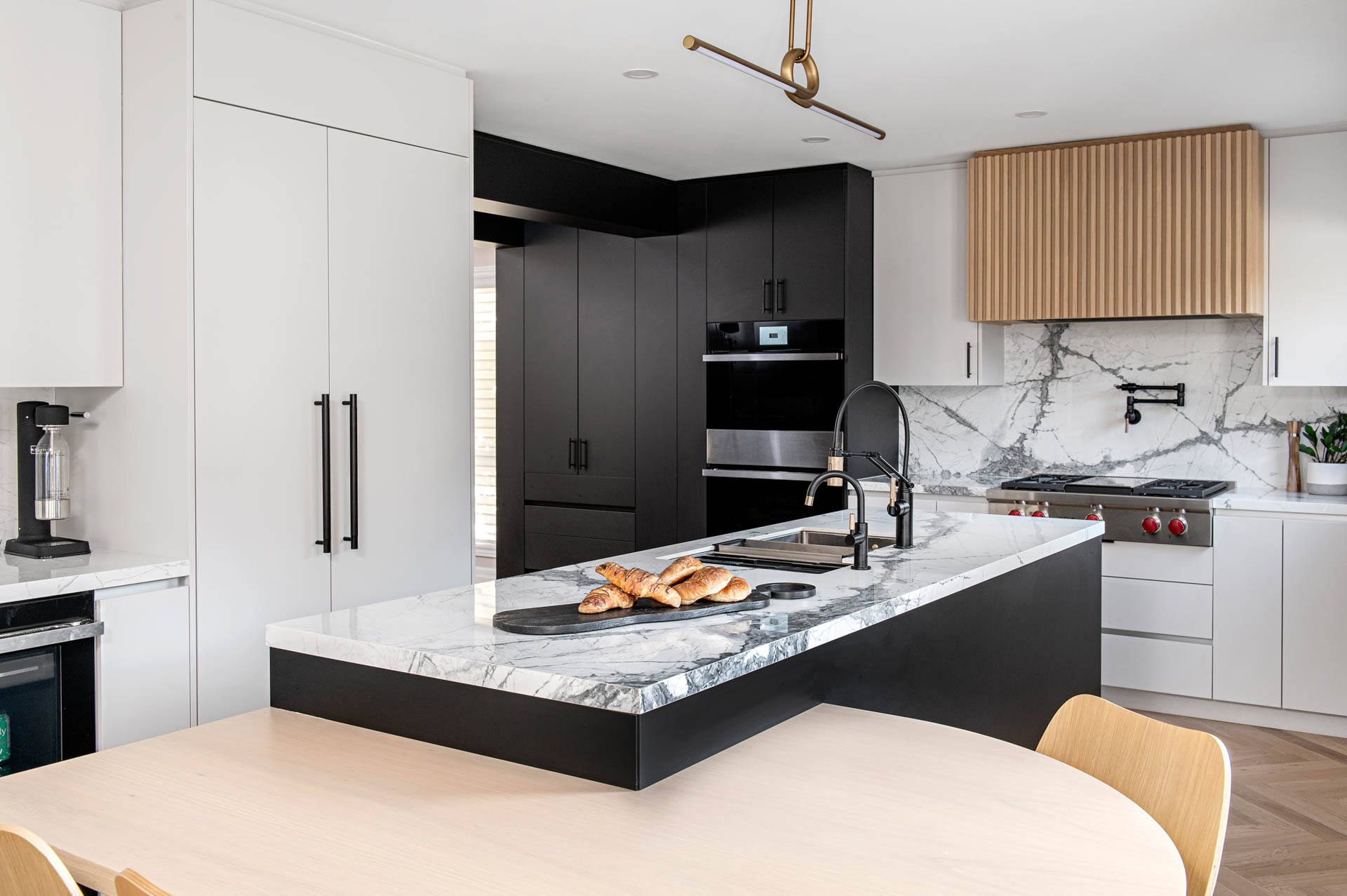
We’ve designed the new dining room to flow effortlessly from the kitchen, giving you a separate but still connected space for entertaining. The natural oak reeded walls and custom black bench seating, made from the same materials used in the kitchen, tie everything together beautifully, creating a cohesive and stylish look. We love how the combination of natural warm tones, black, and light grey brings this space to life, making it both warm and inviting. The transom transition adds a special touch, seamlessly linking the two areas and highlighting the harmony in our design.
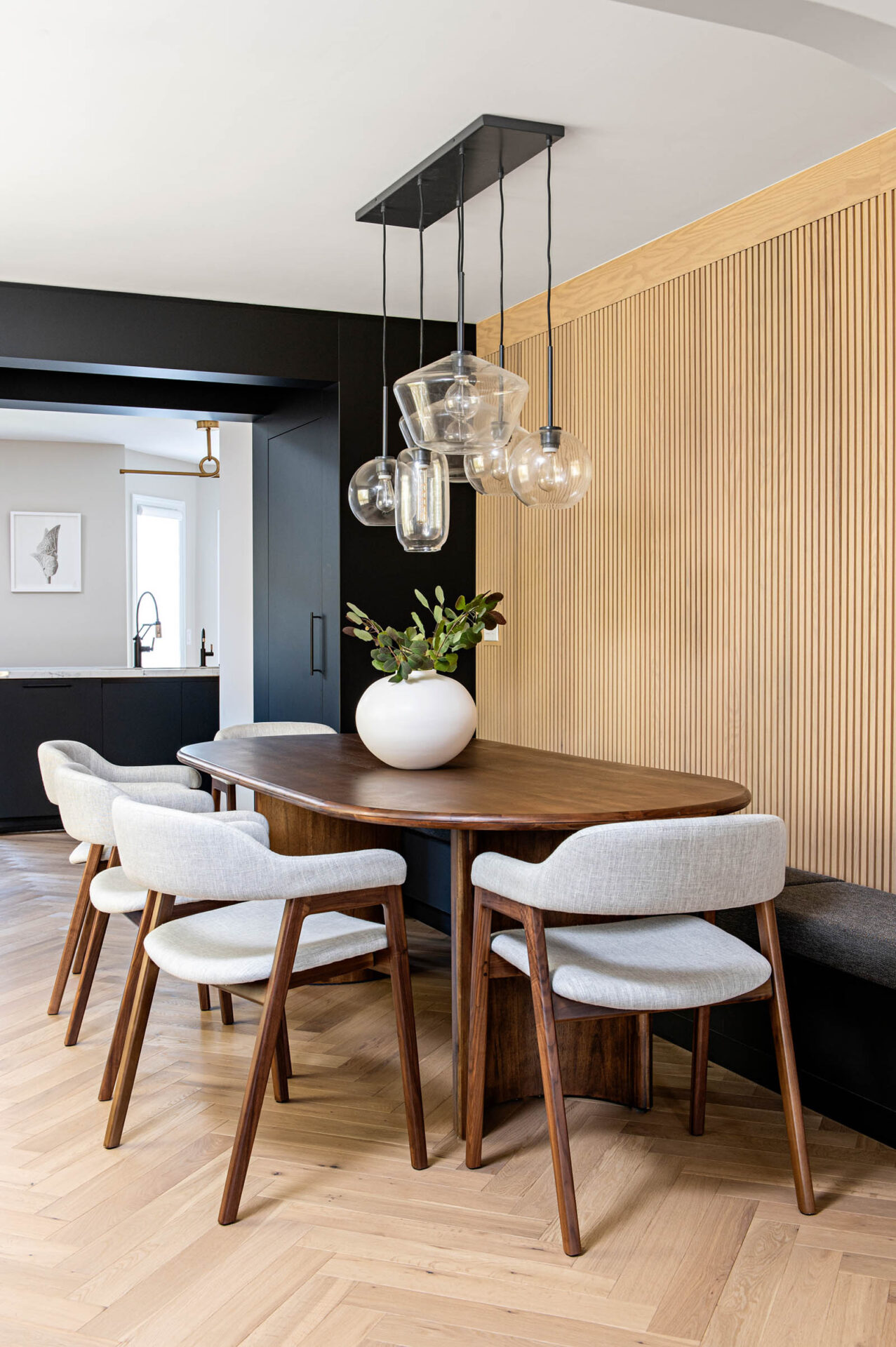
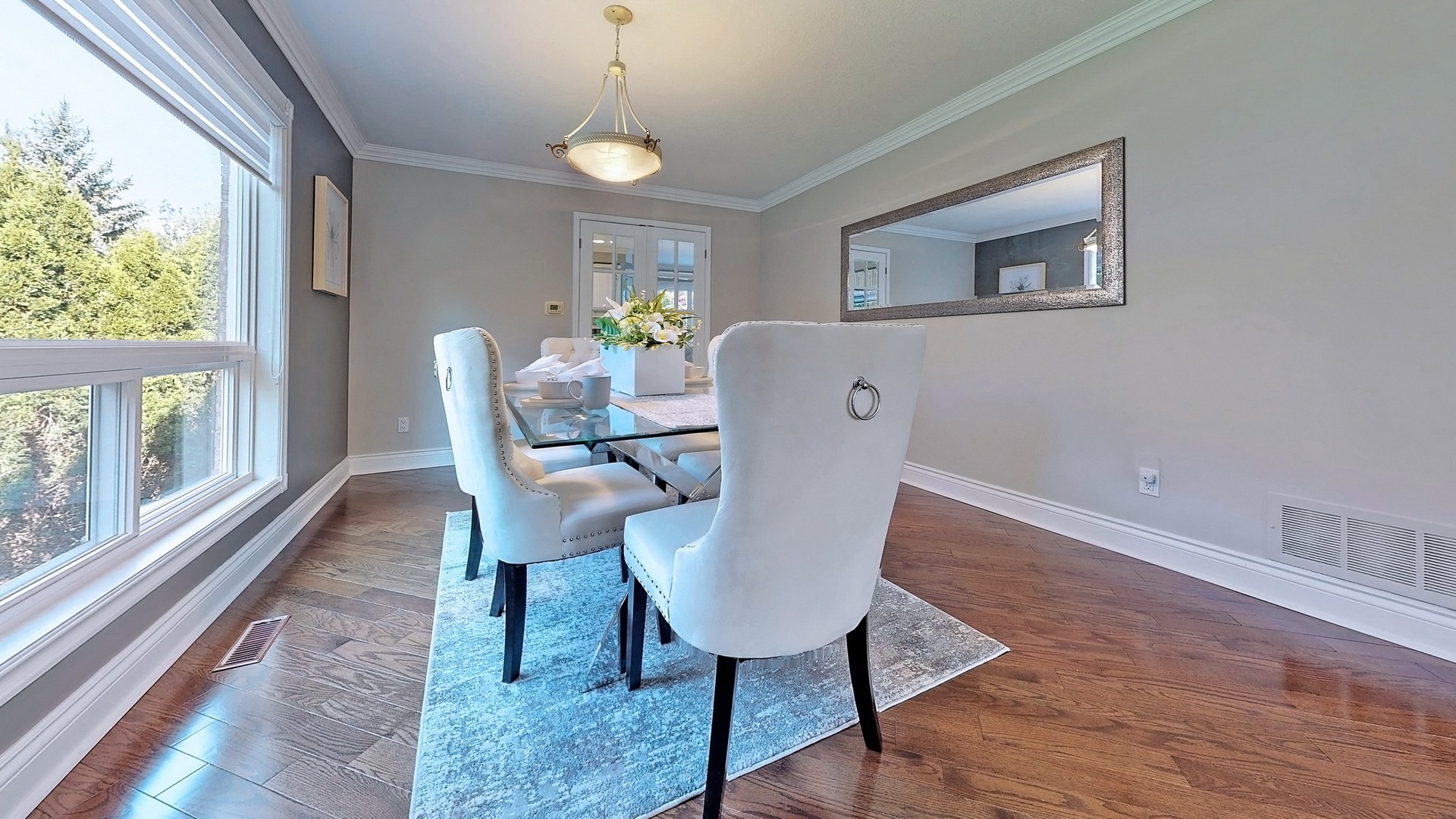
In contrast to the other areas of the home, the living room radiates a formal calmness and airy feel. The client envisioned a ‘white room,’ so we played with different materials and textures, adding touches of black for depth and contrast. Located next to the dining room, this space is more formal than the family room yet still inviting for guests when the homeowners entertain.
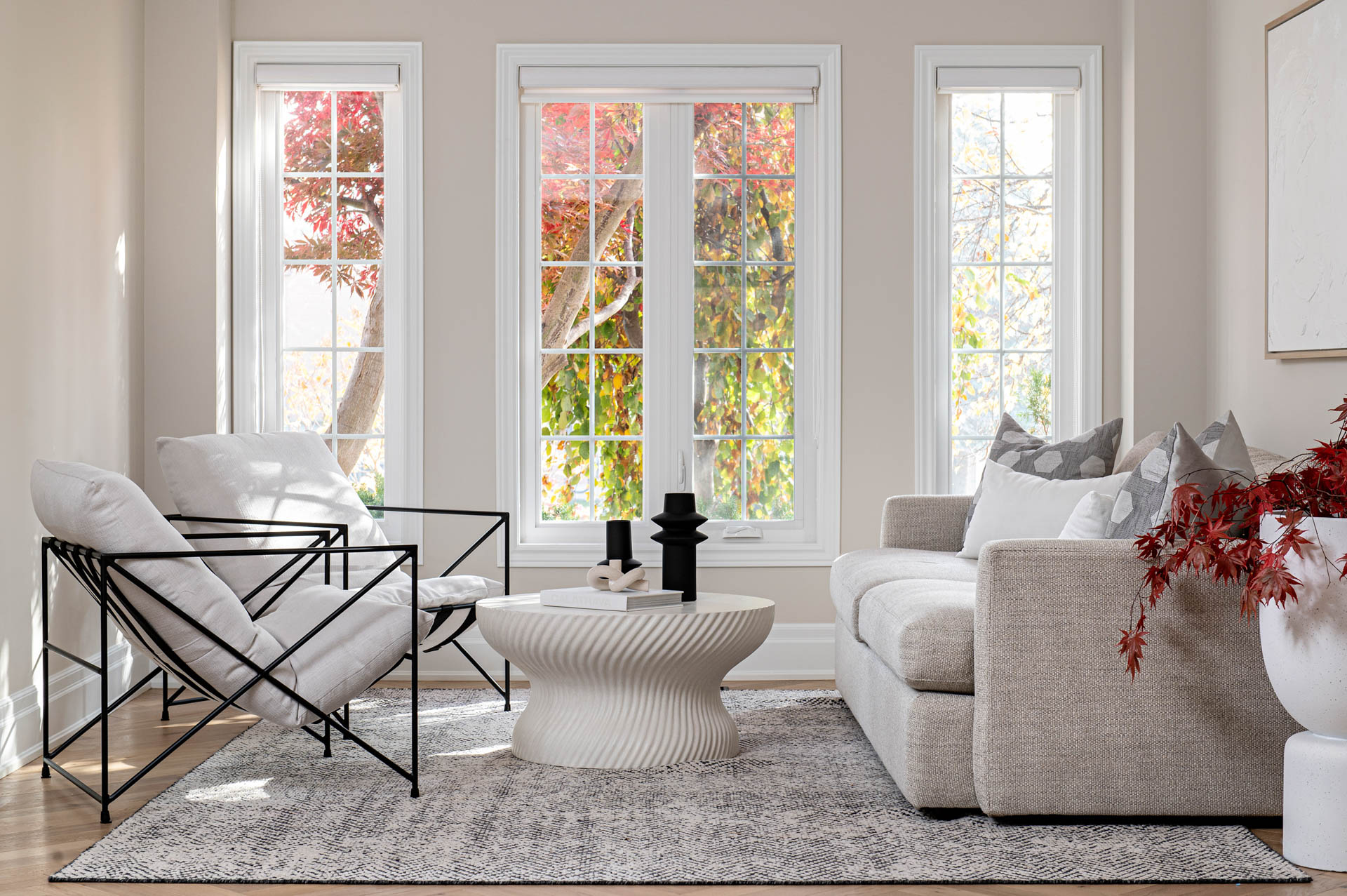
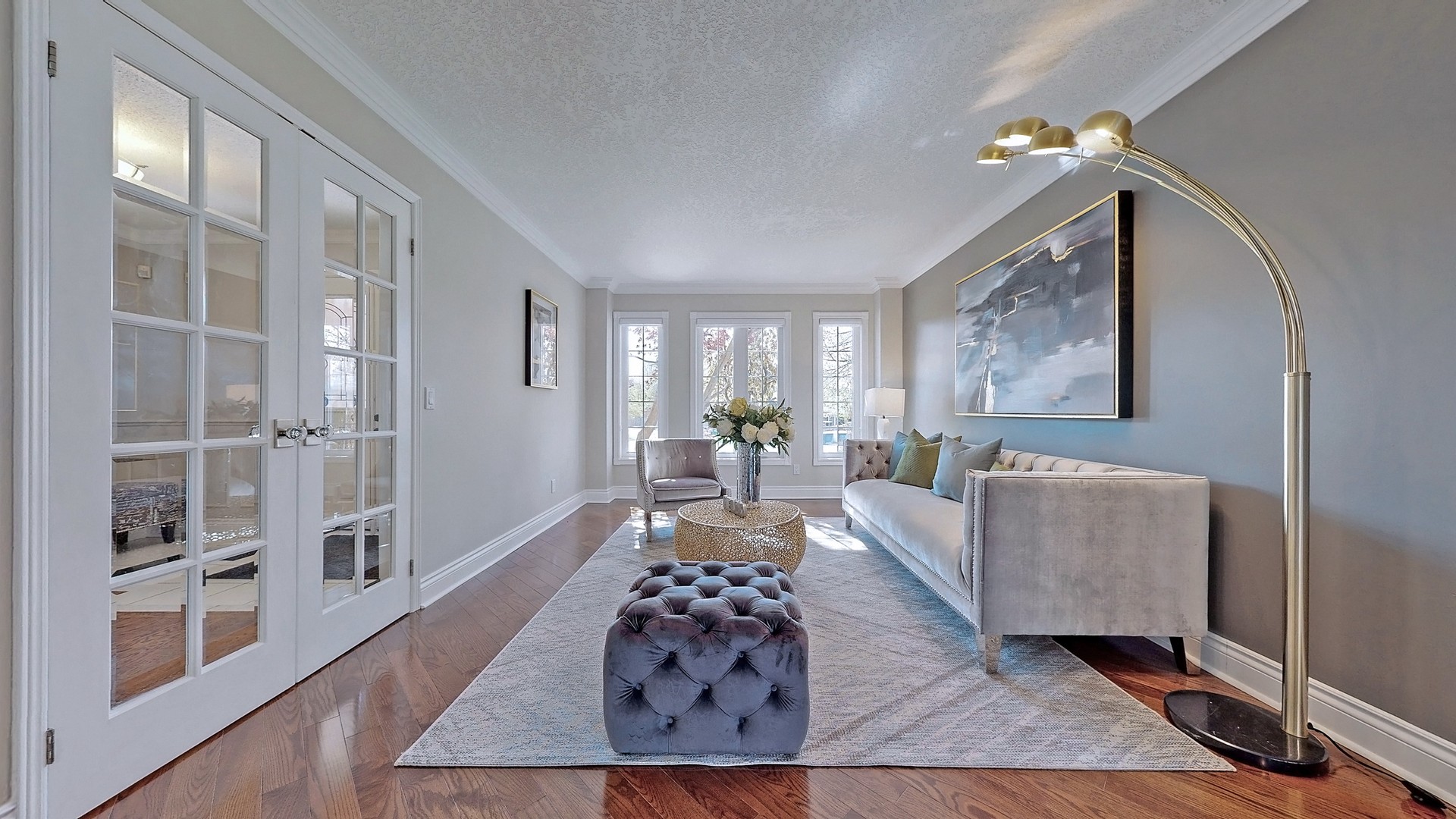
Conversely, the family room is designed as a place to kick back and relax. With a variety of soft textures and patterns, this room invites you to cozy up by the wood-burning fireplace. We refaced the fireplace with the same porcelain used in the kitchen and added a wood mantle to tie the spaces together beautifully. To open up the room without compromising on furniture options, we replaced a portion of the wall with a glass partition featuring black framing, adding architectural interest and a sense of openness.
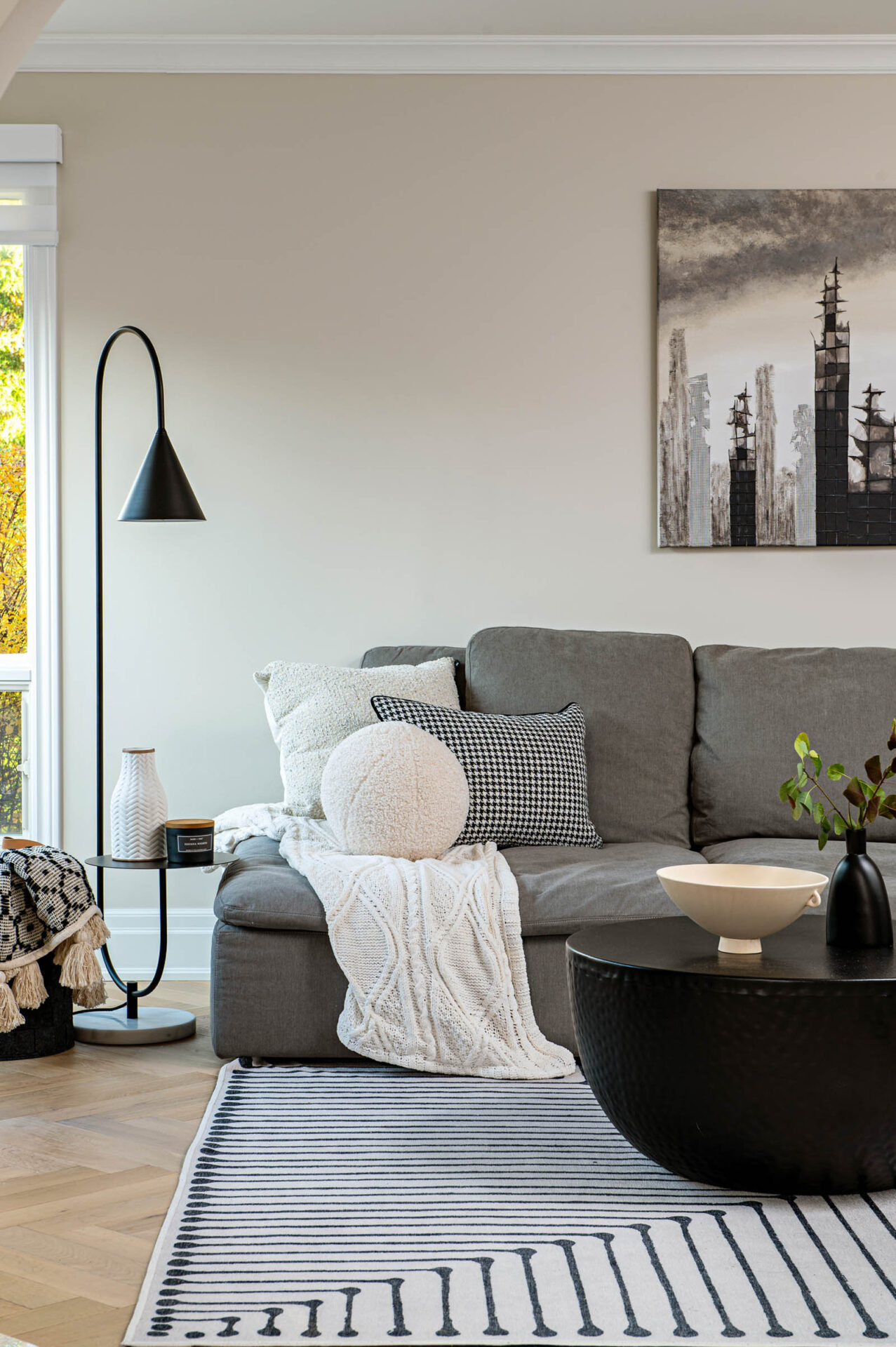
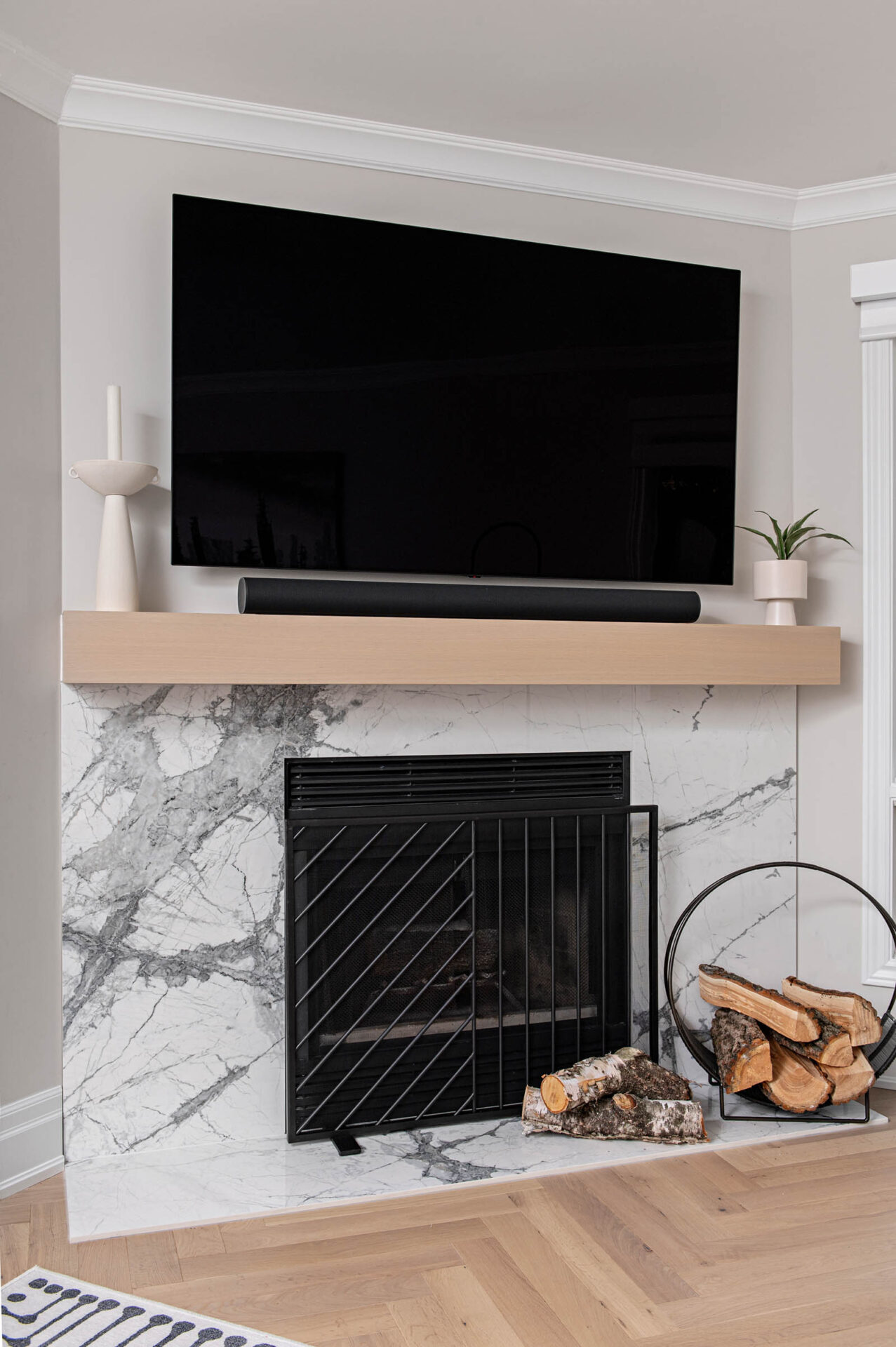
Continuing the contemporary feel, we designed the second-floor primary suite to be a true haven of peace and tranquility, reminiscent of a spa. In the bedroom, we opted for a striking black canopy bed, complemented by cozy textures and a calming neutral palette to create a serene retreat. The custom bathroom vanity, complete with a dedicated makeup area, combines functionality with elegance. We carefully selected materials and finishes that harmonize beautifully, ensuring a seamless flow throughout the space. We’re thrilled with how it turned out and would love for you to read more about it in our blog post, Primary Bedroom and Ensuite.
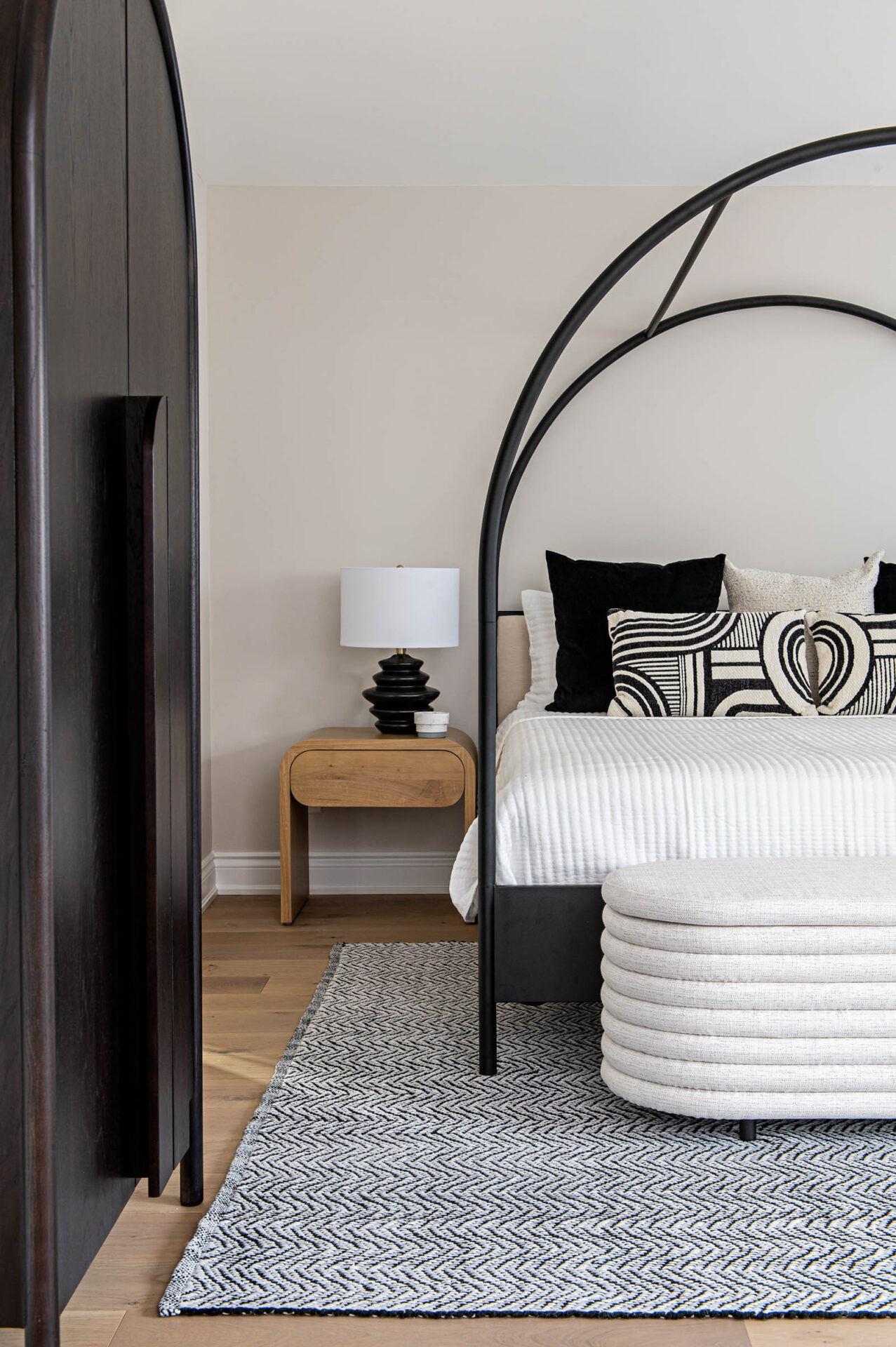
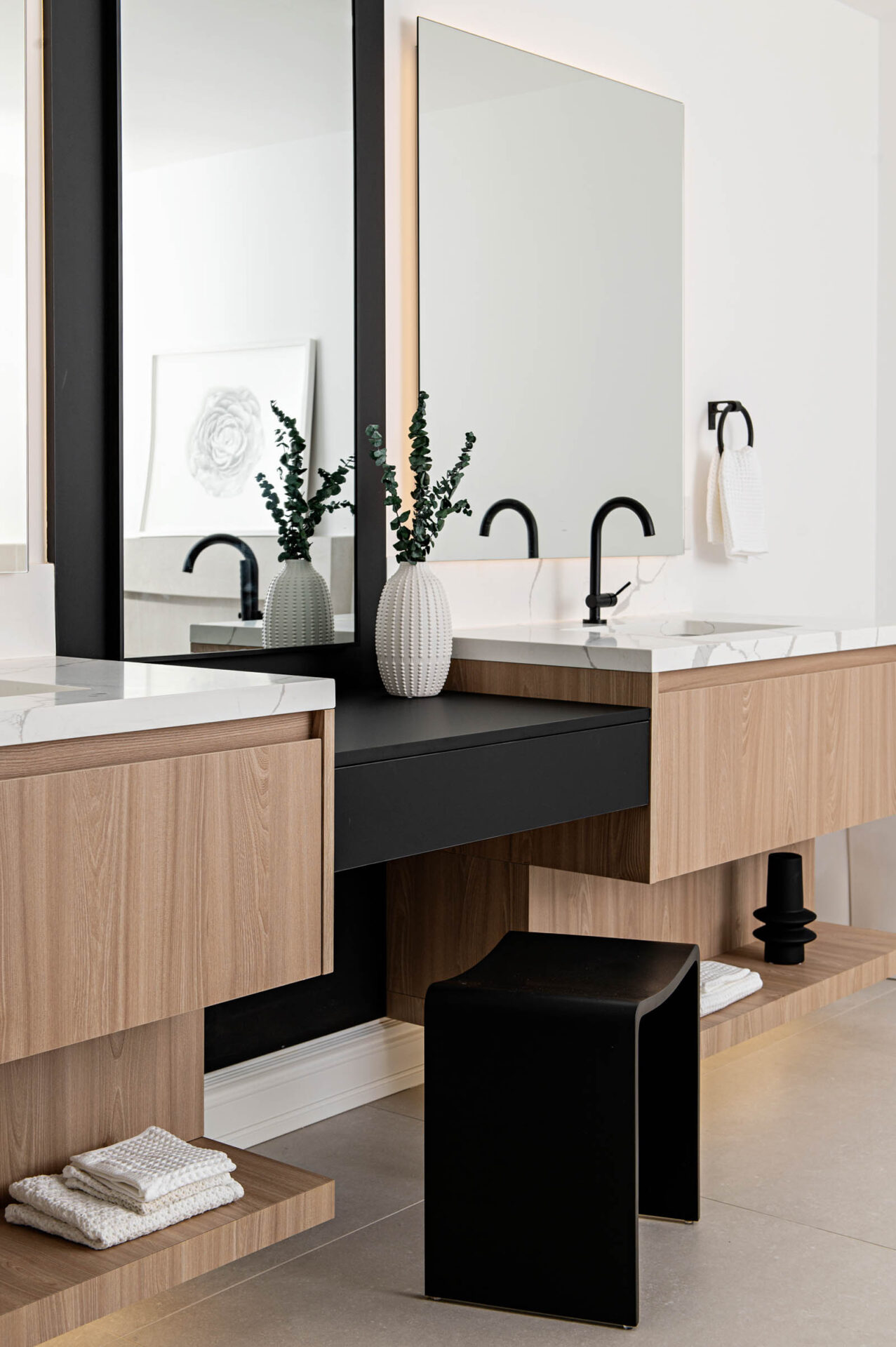
Last but not least, we head down to the basement. While it was finished, it lacked a clear purpose. We had the pleasure of transforming it into a vibrant home gym and bar area for our clients. The mint Smeg fridge adds a pop of color and retro charm, perfectly complemented by sleek black glass cabinets. In the gym area, a neon sign infuses energy and motivation into the space. We loved bringing this vision to life, turning an underutilized area into a functional and stylish retreat.
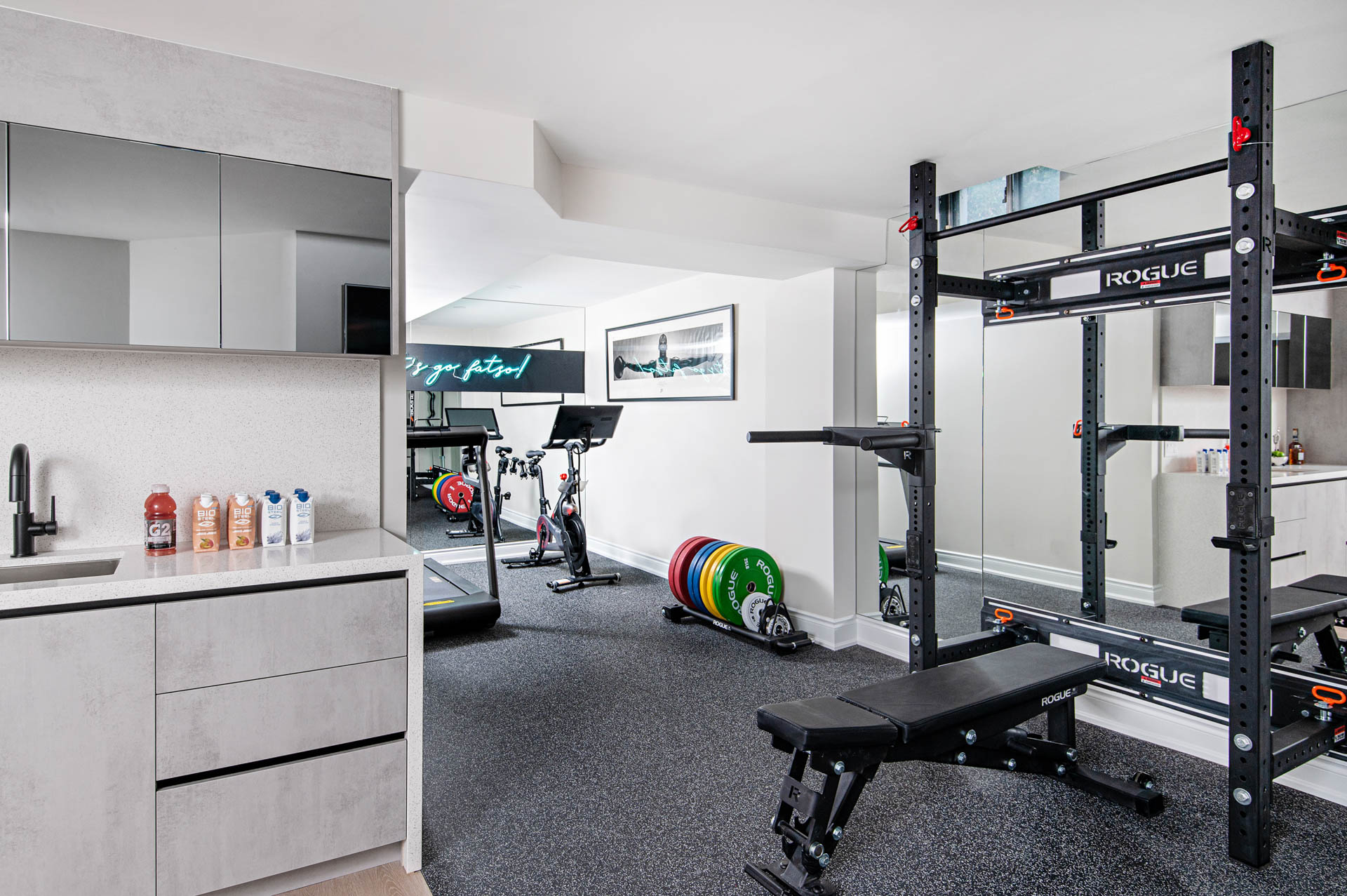
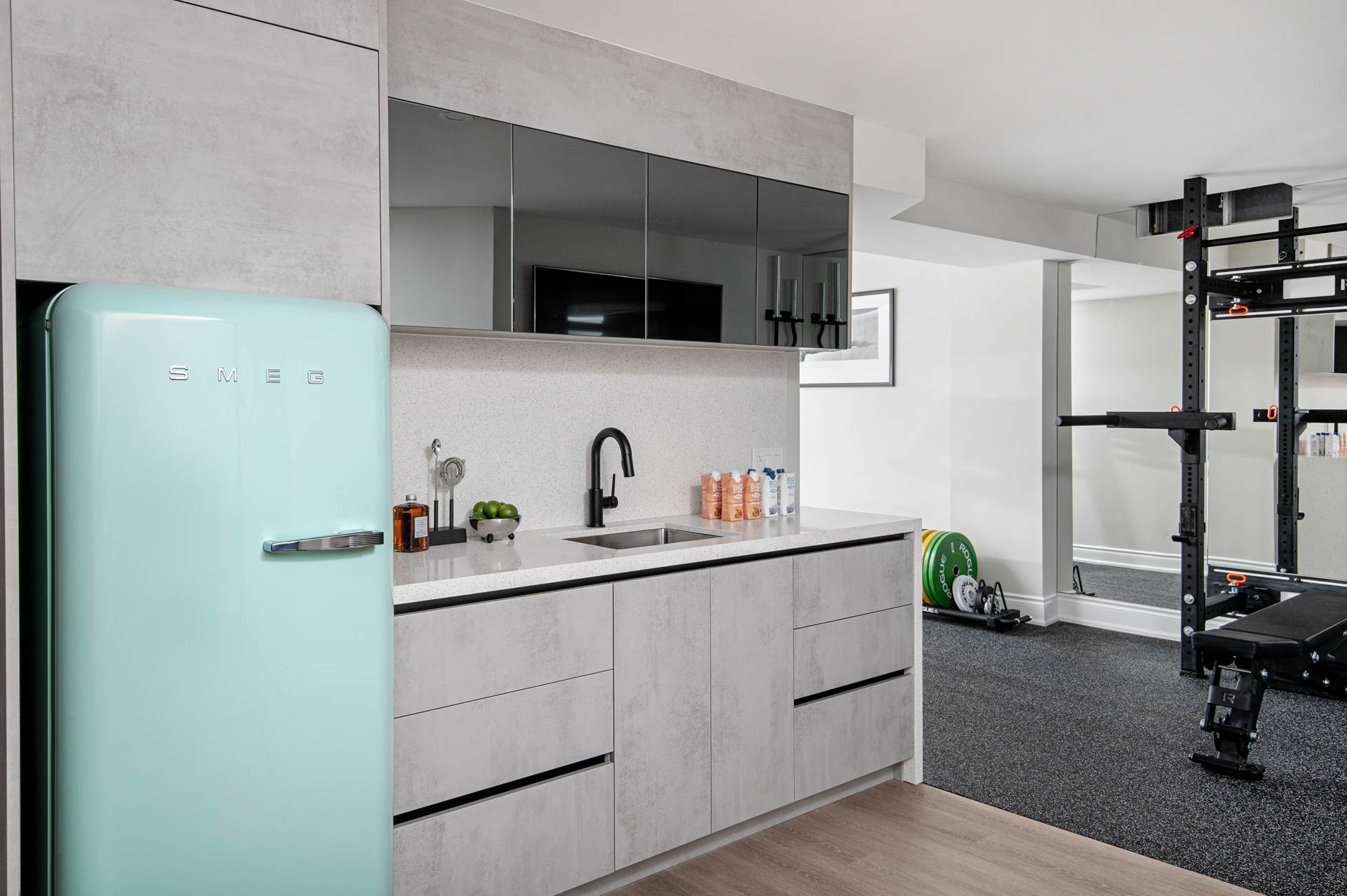
In completing the transformation of the Unionville Residence, we’ve not only renovated a house but truly crafted a home. From the striking entrance with its bold tile patterns to the serene retreat of the primary suite, each space reflects the personalities and lifestyles of our clients. We’ve embraced unique designs and incorporated bold patterns throughout, infusing every corner with character and charm. As designers, our joy comes from creating spaces that are not only visually stunning but also functional and welcoming for those who inhabit them. The Unionville Residence stands as a testament to our dedication to crafting spaces that feel like home, where memories are made and cherished for years to come.
Photography by Mike Chajecki
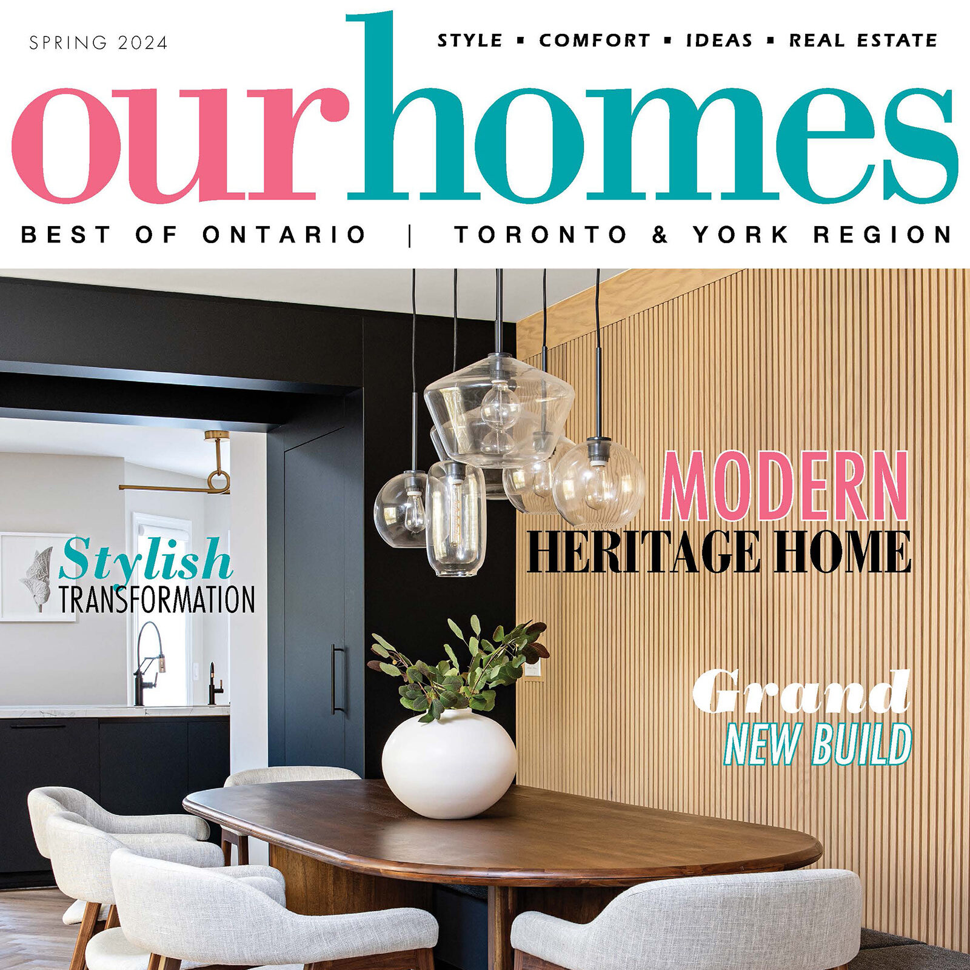
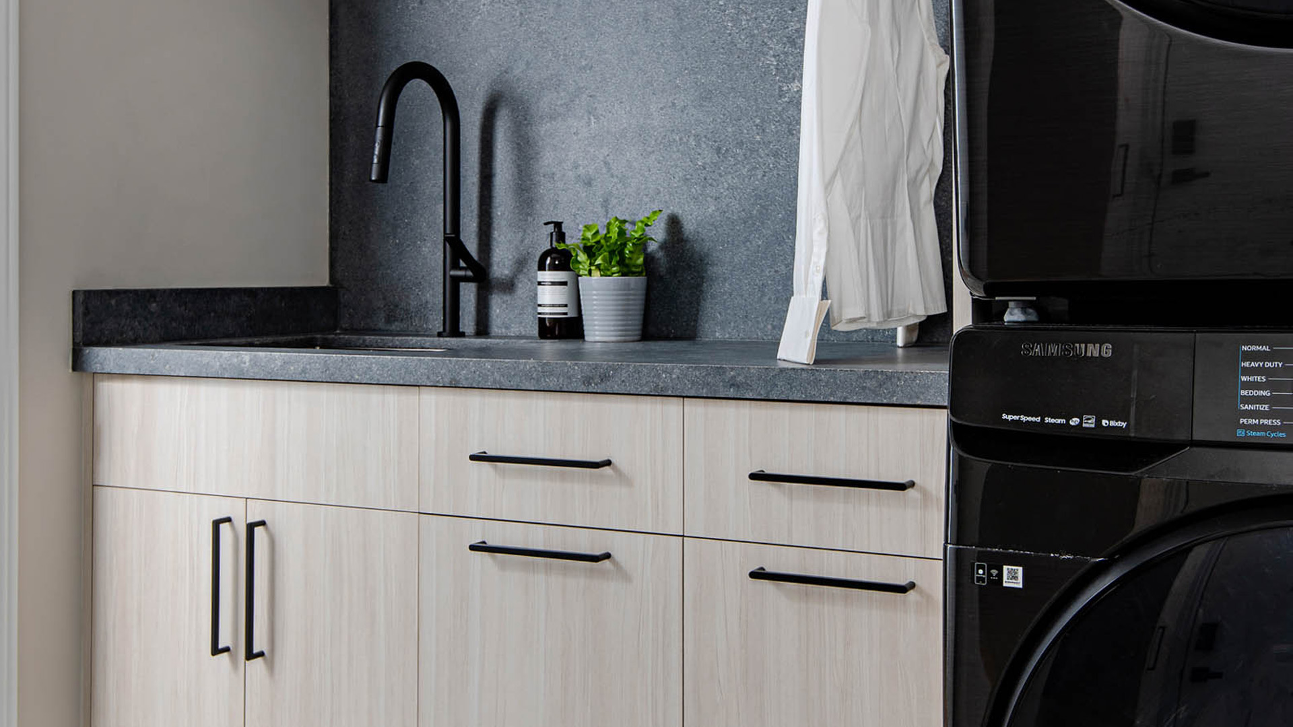
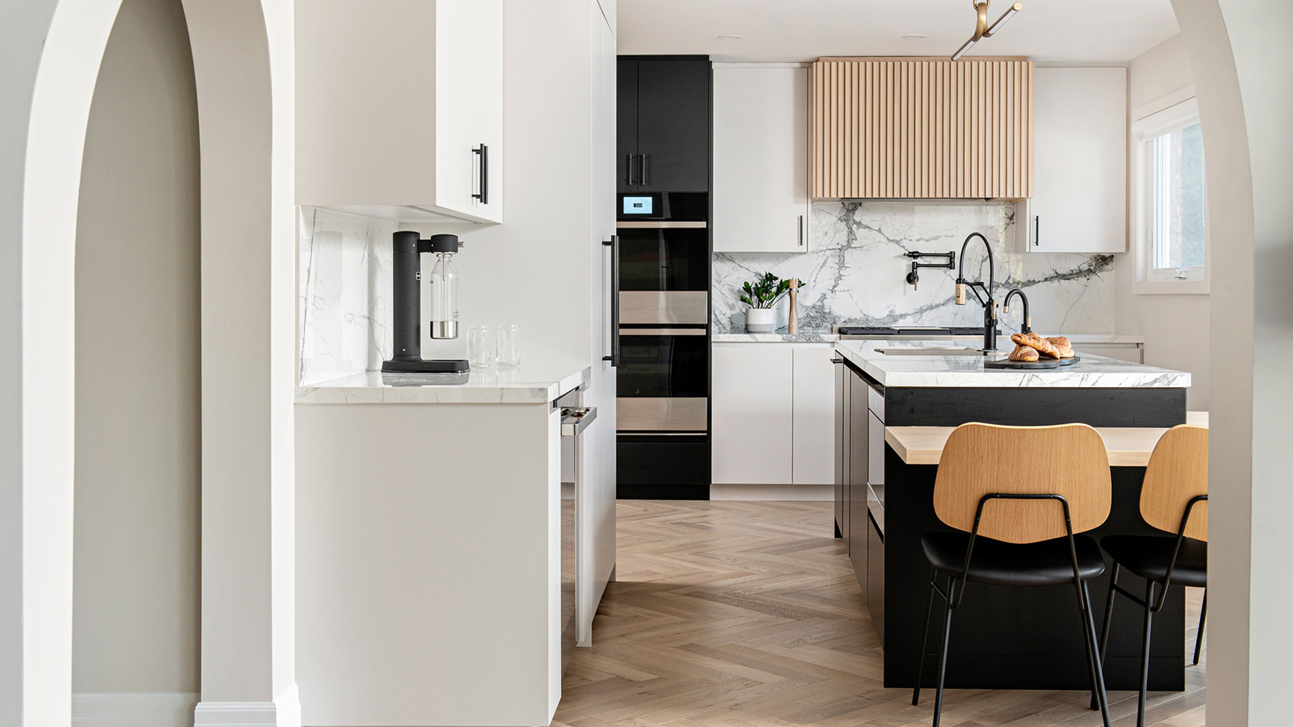
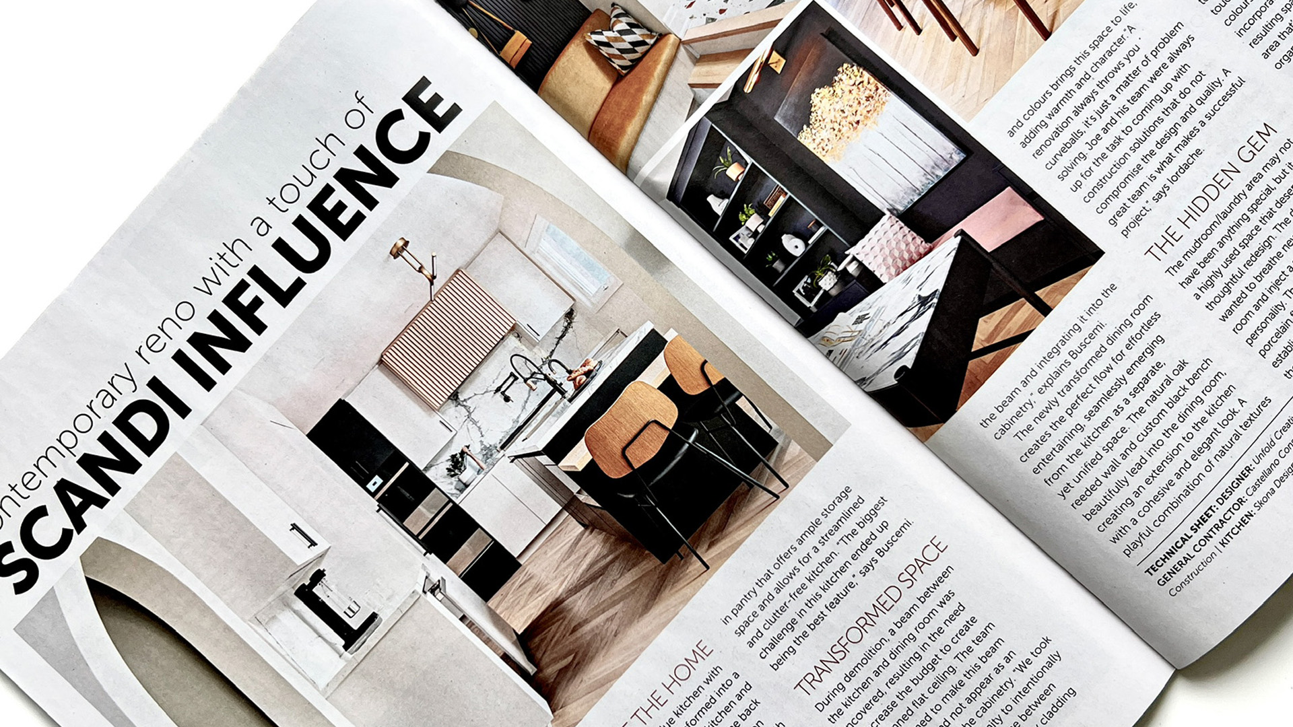
Leave a Reply
You must be logged in to post a comment.