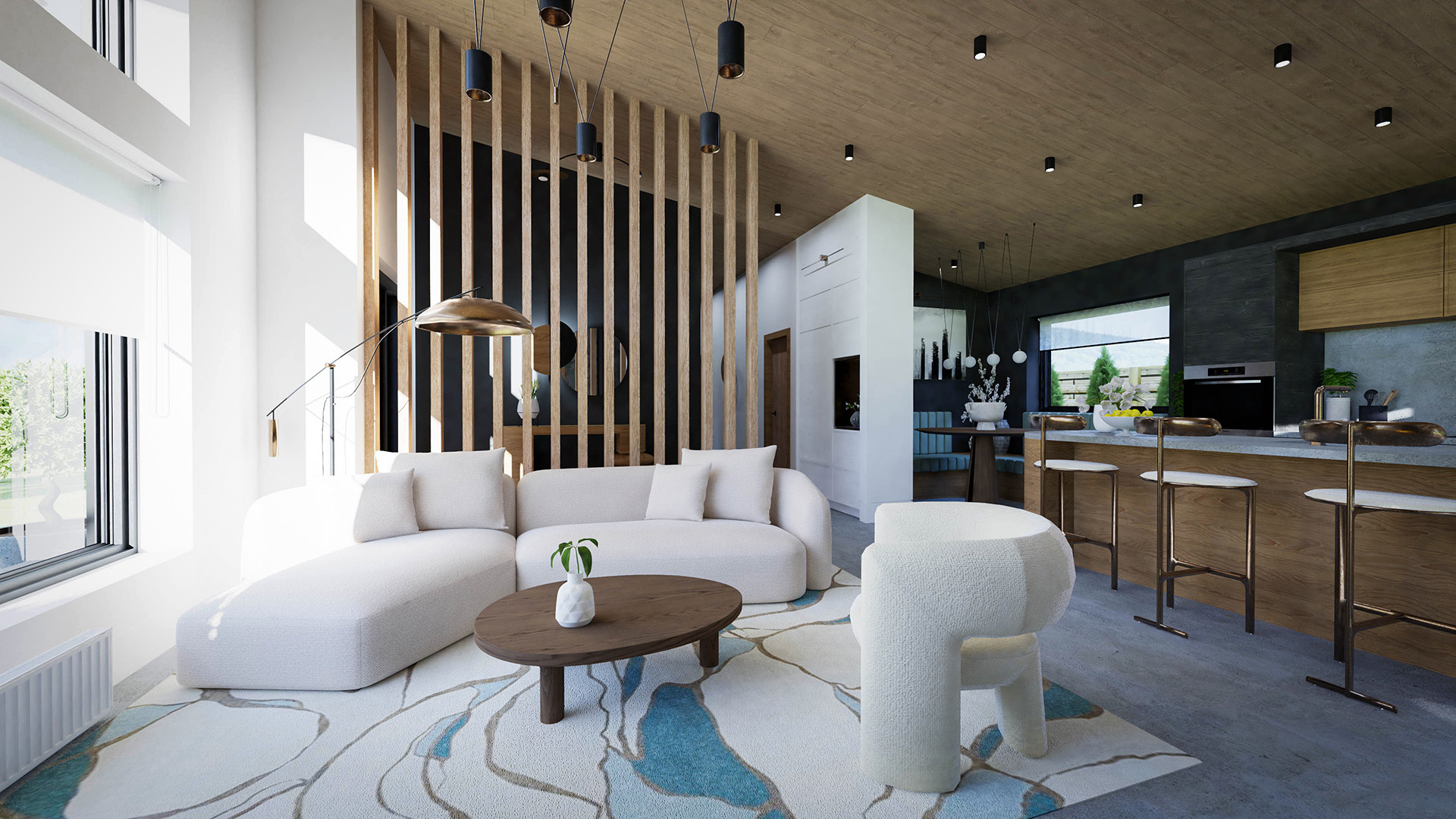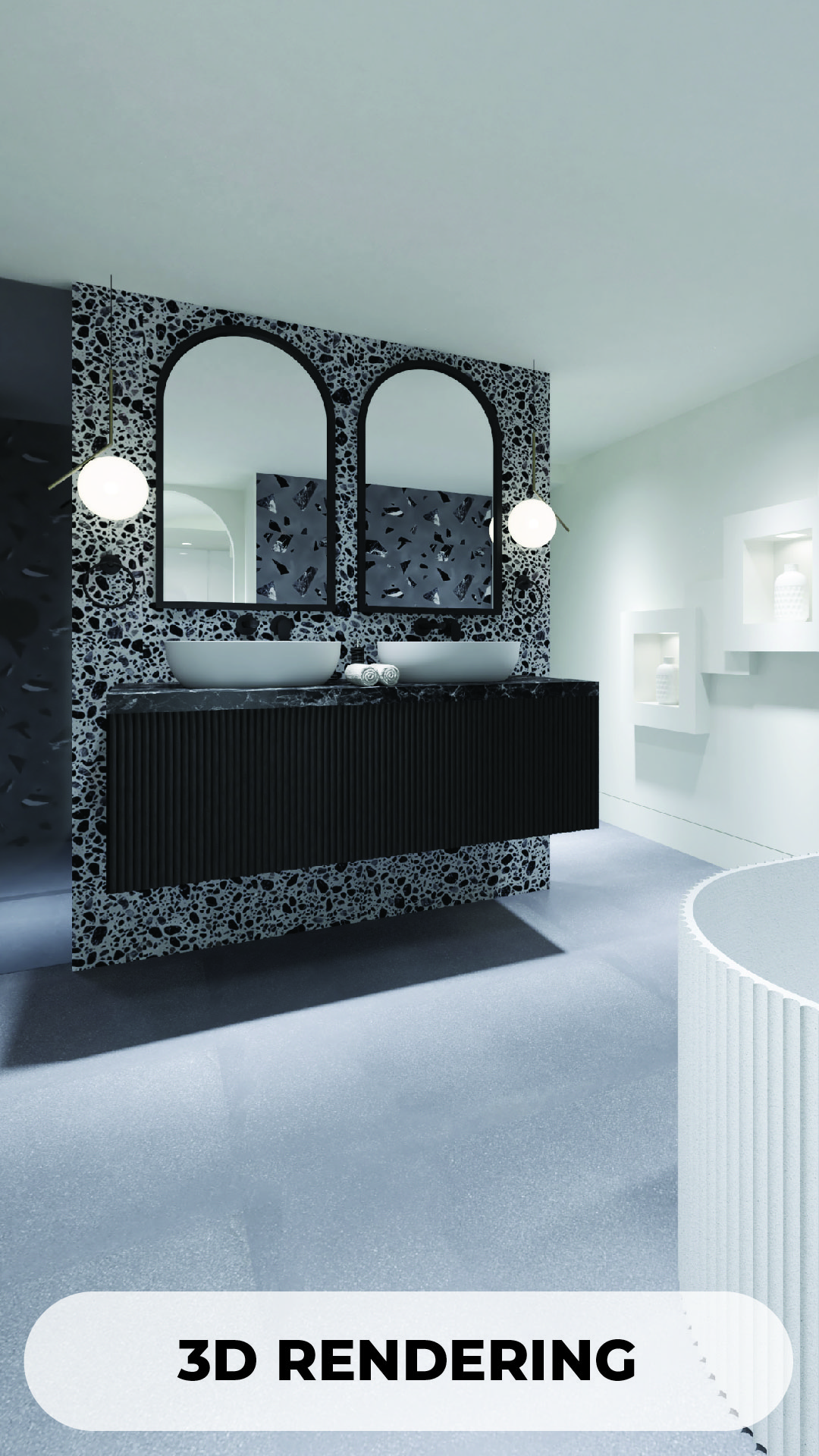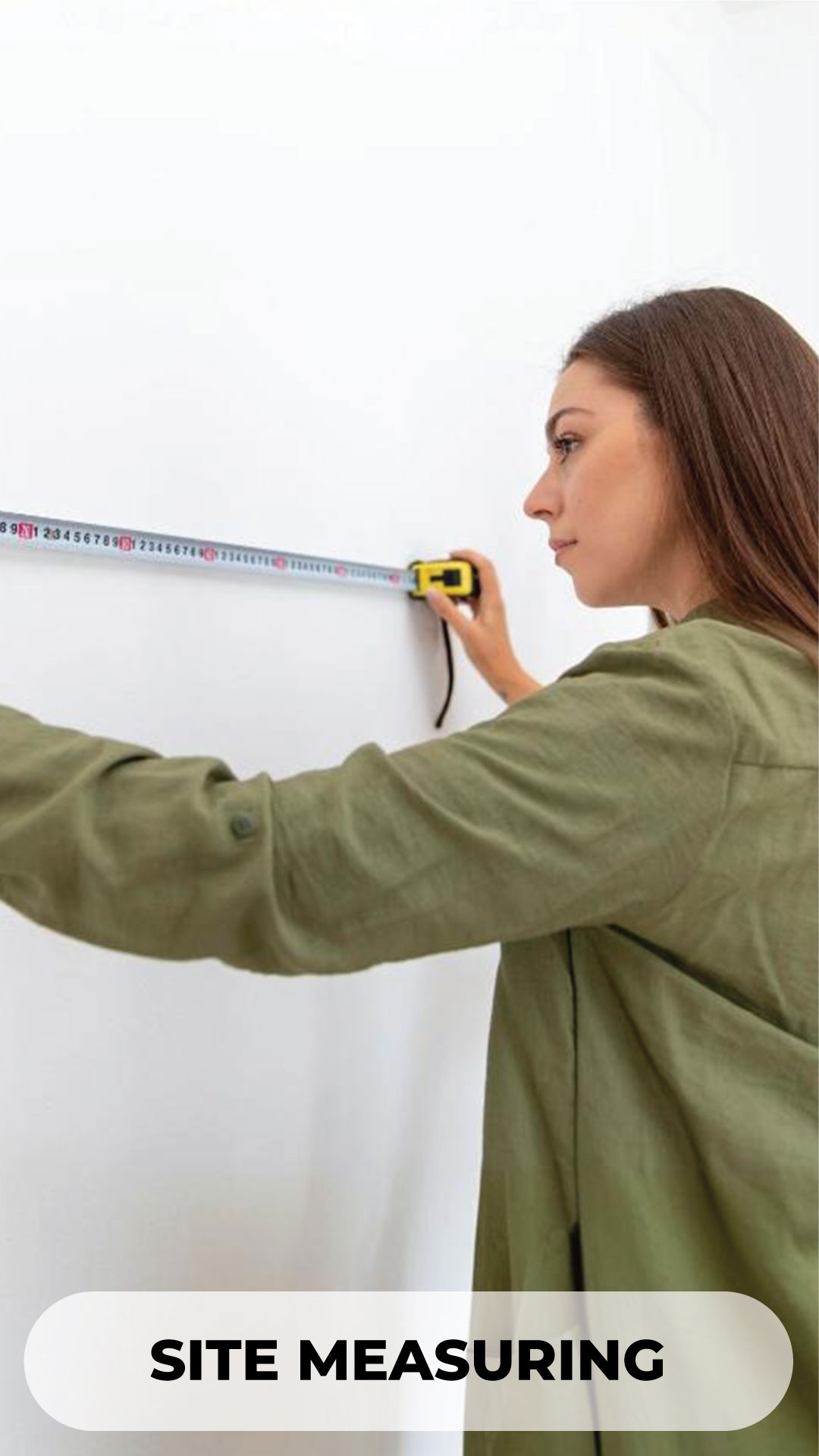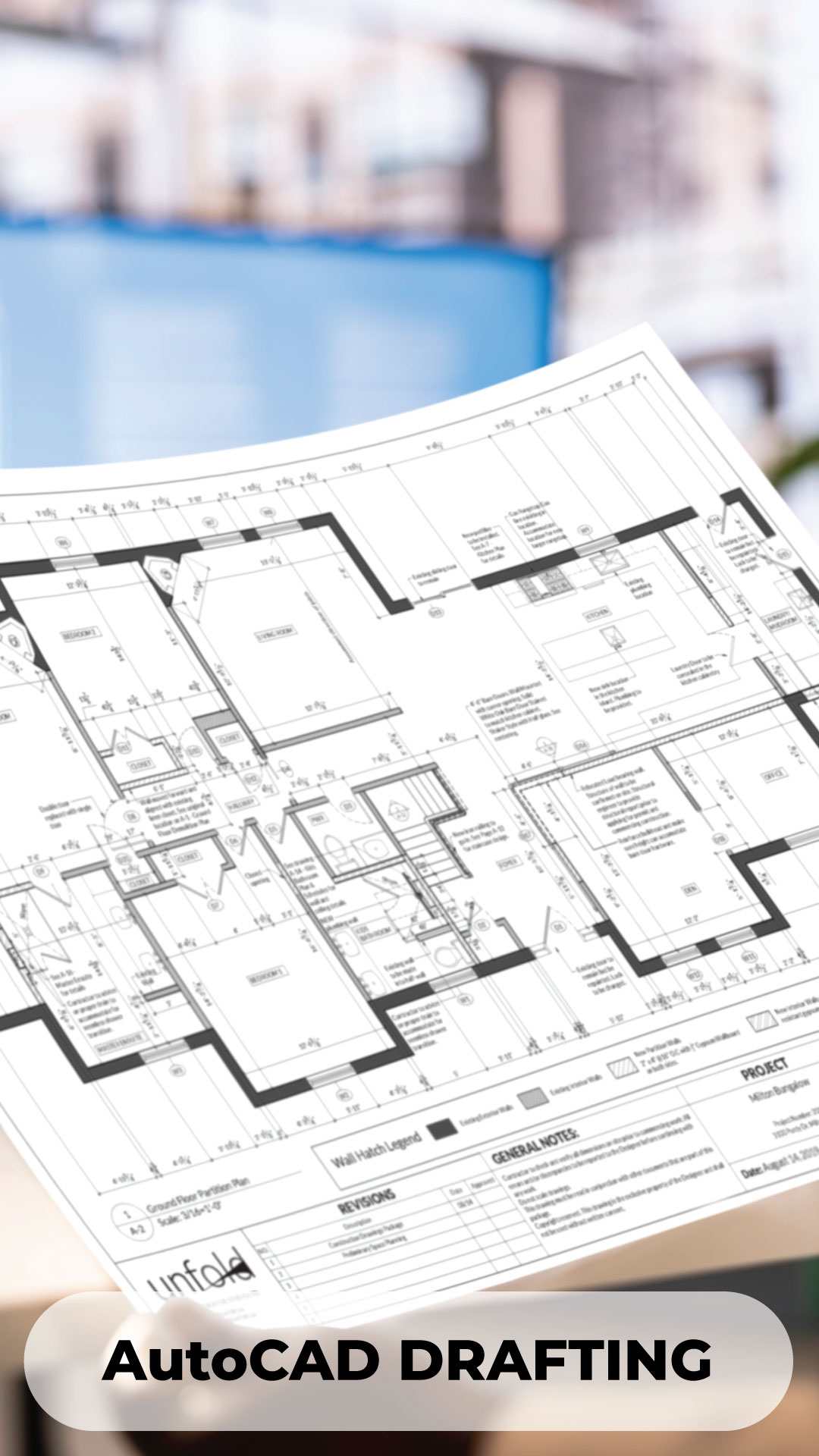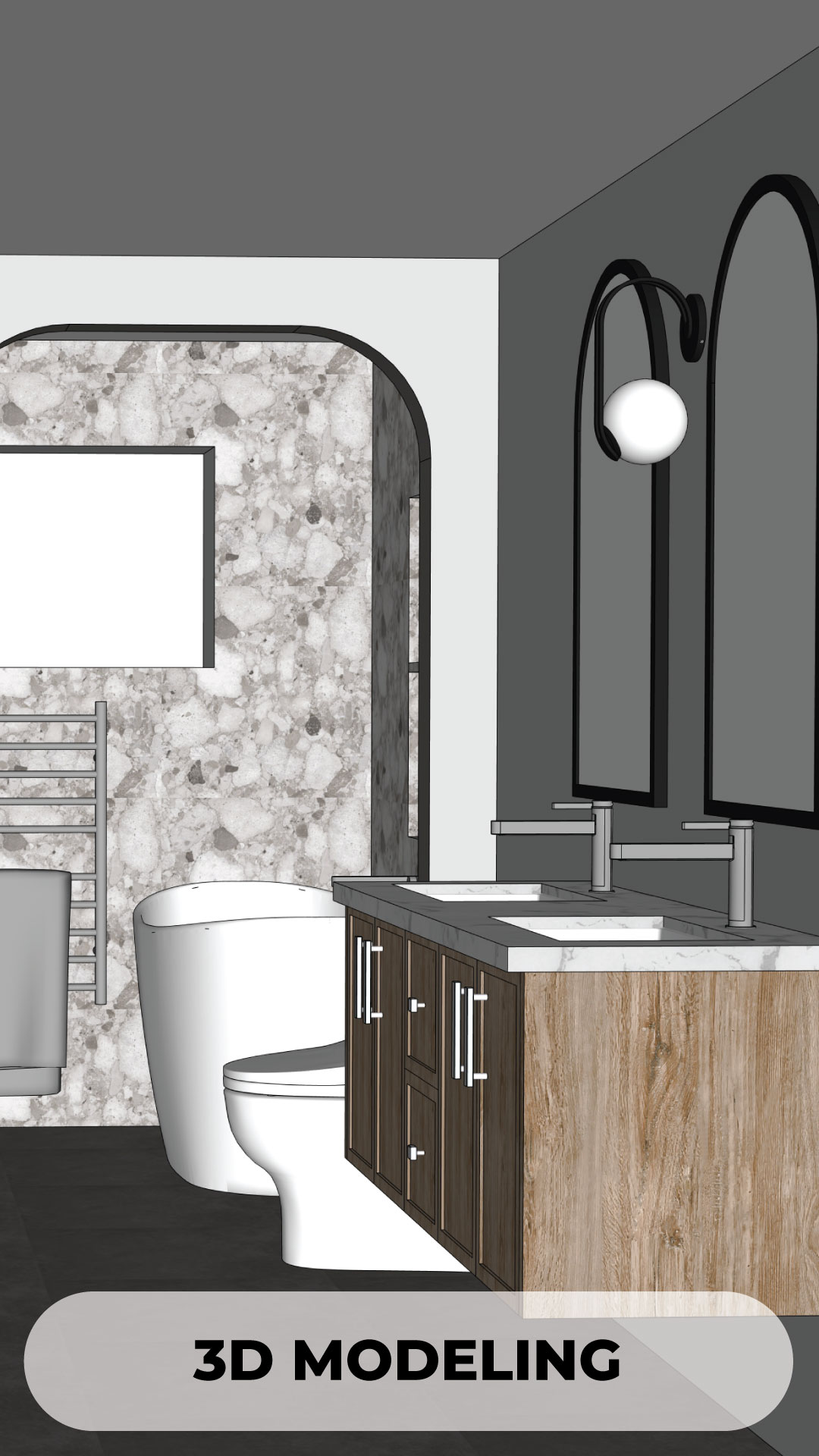Streamlining Your Workflow So You Can Focus on Creative Design!
At UDesign, a division of Toronto-based Unfold Creative Studio, we know the demands of balancing creativity and technical precision—because we’re interior designers ourselves. That’s why we’ve tailored our services to support professionals like you, offering exceptional 2D AutoCAD drawings, photorealistic 3D renderings, and reliable site measurement services.

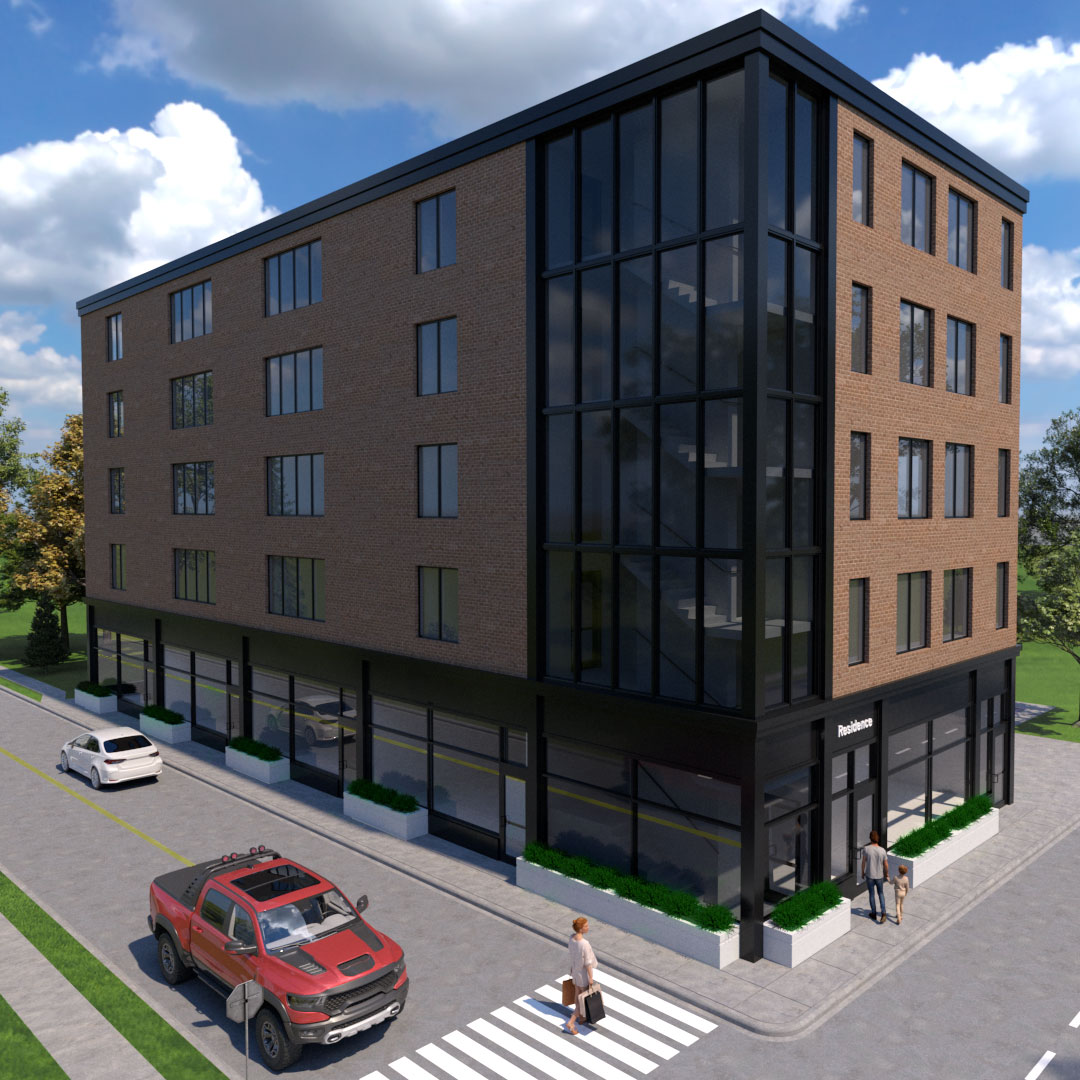
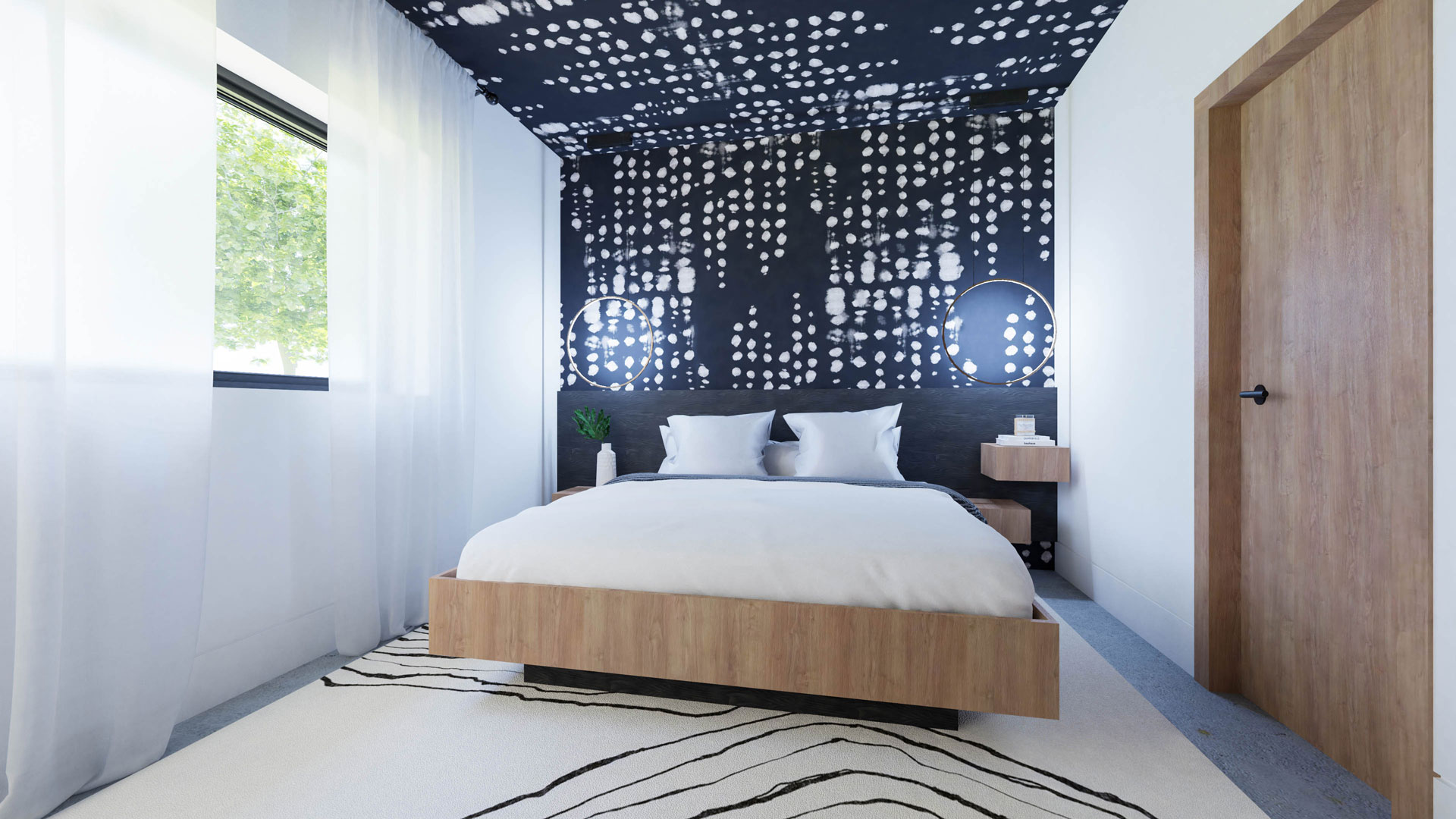
OUR MISSION IS SIMPLE:
We want to free up your time for the creative side of design by handling the technical details with accuracy and care. With a deep understanding of the local industry and a commitment to precision, we’re here to help bring your vision to life effortlessly.
SERVICES
2D AutoCAD Drawings
We deliver accurate 2D AutoCAD drawings, from floor plans and elevations to detailed millwork and full construction packages, ensuring seamless communication and project success.
Photorealistic Renderings
Whether you need photorealistic visuals to impress clients or simple 3D images for visual planning, we deliver professional renderings that bring your ideas to life.
Site Measures
Accurate, hassle-free measurements taken directly at your clients’ homes, saving you time to focus on the creative side of your projects.
FAQs
What is UDesign?
UDesign is a division of Unfold Creative Studio that provides technical support services for interior designers and creative professionals. Our services include 2D AutoCAD drawings, 3D renderings, and site measurements, tailored to help you focus on your creative work.
Who is UDesign for?
We cater to independent designers, interior designers who typically hire freelancers for support, and contractors looking to streamline their design process. Whether you’re an interior designer working solo or a contractor seeking reliable design resources, Udesign helps you save time, enhance efficiency, and deliver high-quality results without the stress of handling technical tasks yourself.
What makes UDesign different from other services?
As interior designers ourselves, we understand the creative process and the challenges you face. Our insider knowledge ensures that our technical work aligns with your design vision and industry standards. Plus, we’re a local, Ontario-based team that’s easily accessible.
What types of 2D AutoCAD drawings do you provide?
We offer a range of AutoCAD drawings, including floor plans, elevations, sections, construction drawings, and detailed millwork/shop drawings.
What is included in your 3D rendering service?
Our 3D renderings provide photorealistic visuals of your designs, complete with textures, lighting, and materials that bring your concepts to life and wow your clients.
Can you assist with site measurements?
Yes! We offer accurate site measurement services, giving you all the data you need without the hassle of taking measurements yourself.
How quickly can I expect a project to be completed?
Turnaround times vary depending on the project size and complexity. Simple tasks can often be completed within a few days, while more extensive projects may take 1–2 weeks. We’ll provide an estimated timeline when discussing your project.
Do you have a pricing list?
Yes, we offer a detailed pricing list for our services. If you’re interested, feel free to contact us, and we’d be happy to share it with you.
How do I get started with UDesign?
Simply reach out to us through our contact page or email. Provide details about your project, and we’ll guide you through the next steps, including an initial consultation to discuss your needs.
Will my drawings include my branding?
Yes, custom title blocks will be applied to the drawings. We respect and understand the importance of maintaining your branding and client privacy, ensuring the final work reflects your unique identity.
Ready to save time and elevate your designs? Contact us for a price list.
Let’s collaborate!
Proudly supporting local interior designers and contractors with reliable CAD and rendering services.
