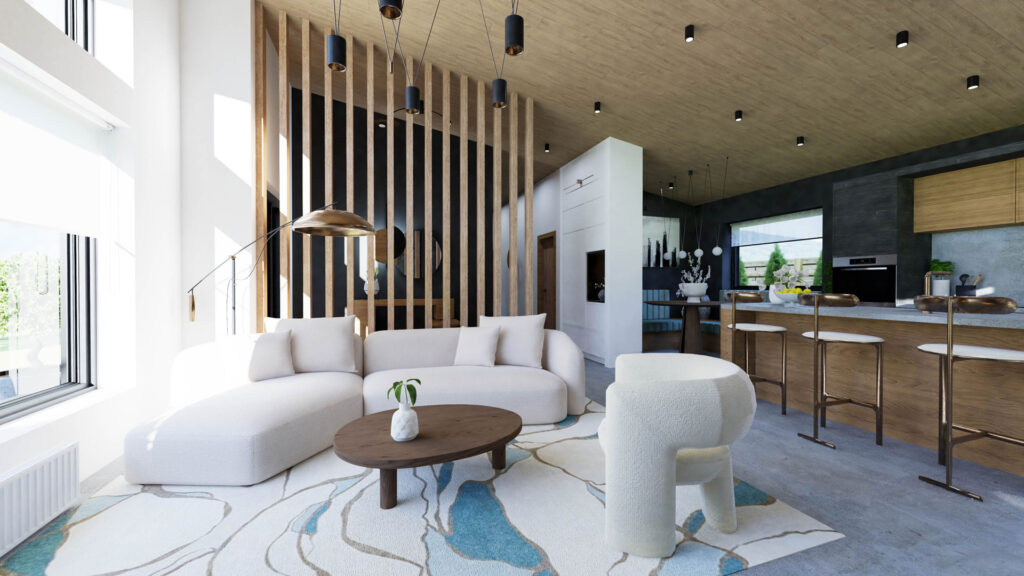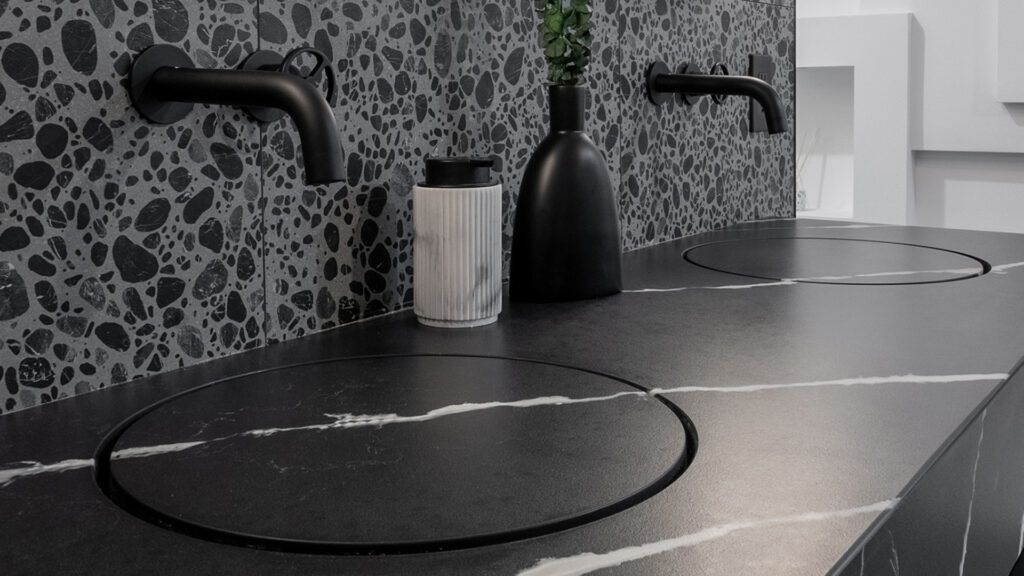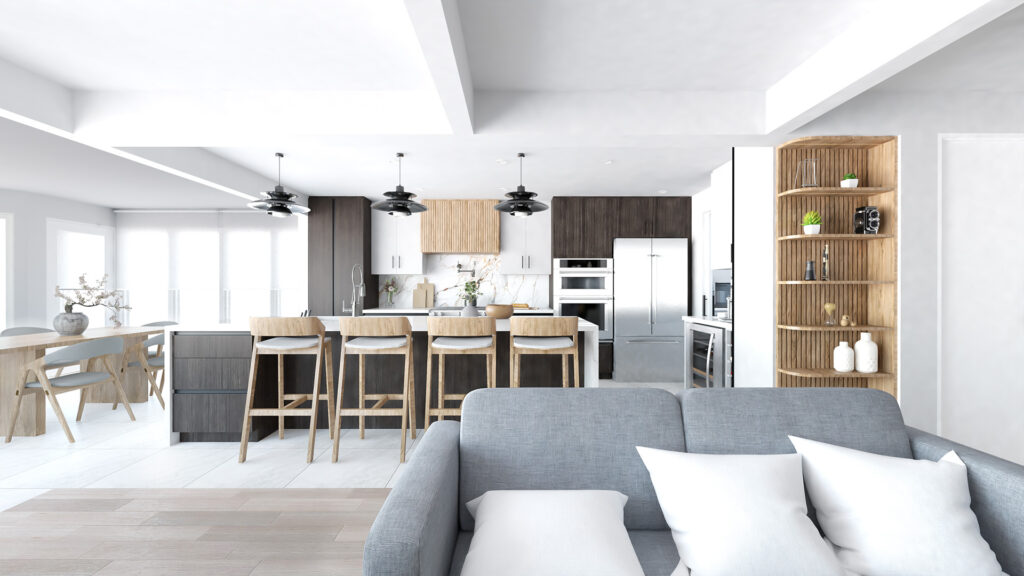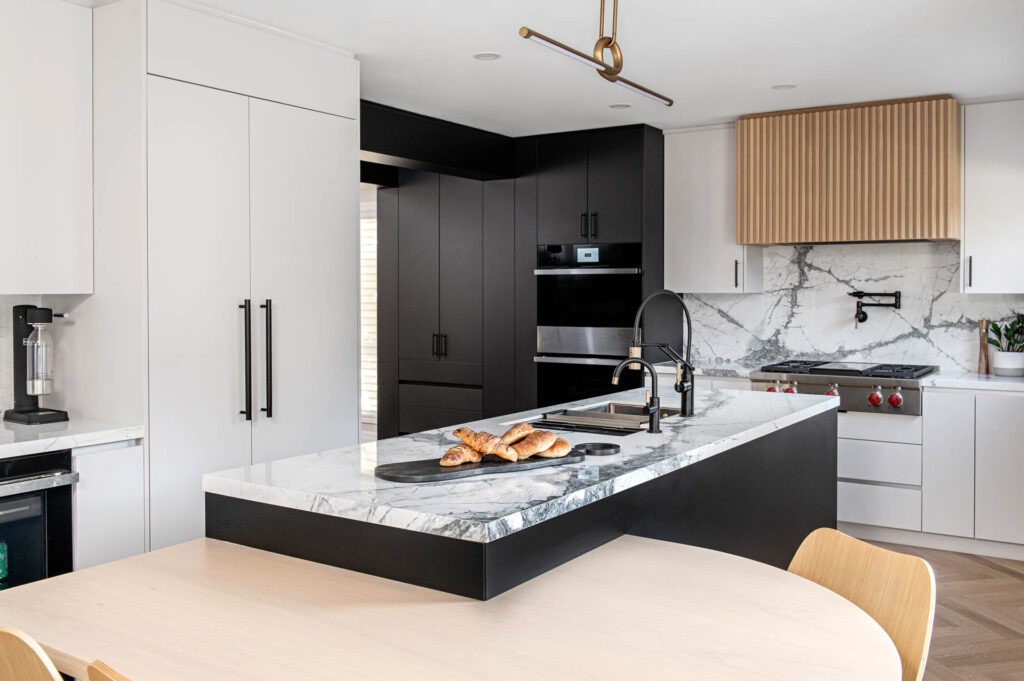Kleinburg Basement Reno
More Info
Close Info
The clients wanted to transform this unfinished basement into a multi-functional space for their kids to play in, and the family to entertain. Sleek herringbone custom details were carried throughout the different spaces.
SCOPE OF WORK: Space planning, construction drawings, material estimate calculations, kitchenette design, bathroom design, feature wall design
AREA: 2300 sq.ft. (214 m²)
Basement Design
Kleinburg, ON
2018
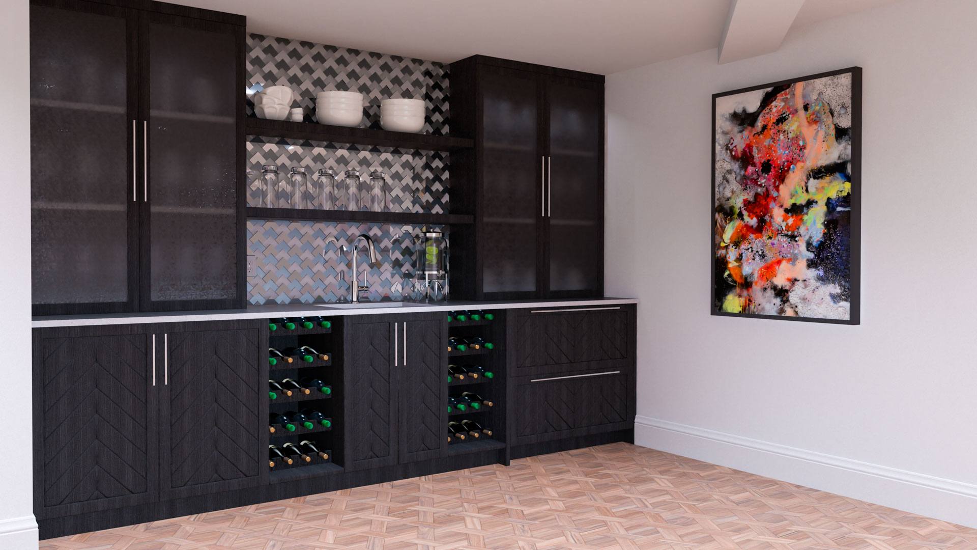
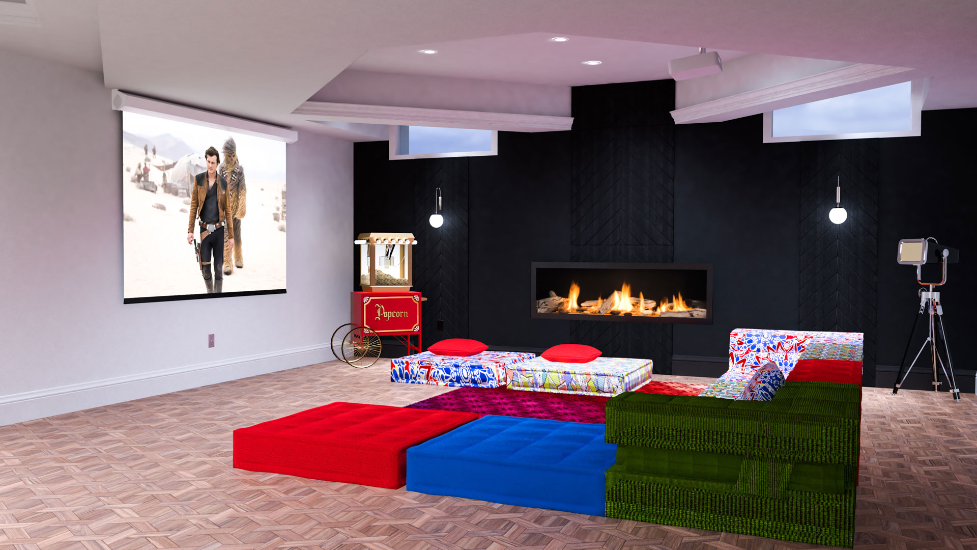
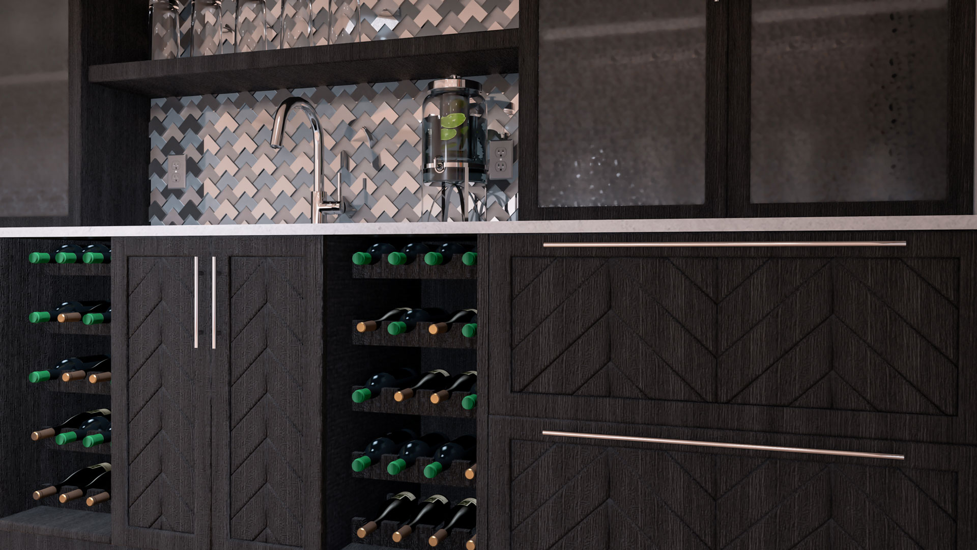
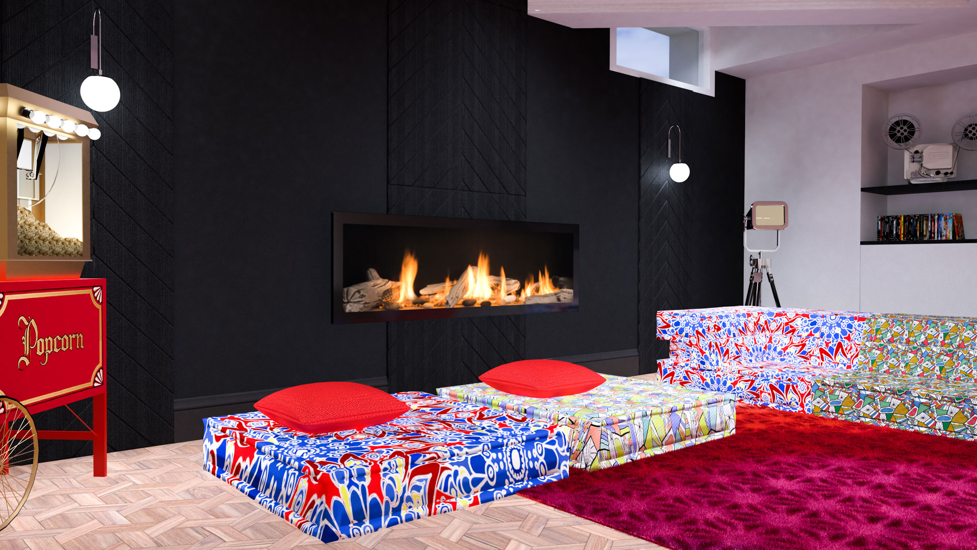
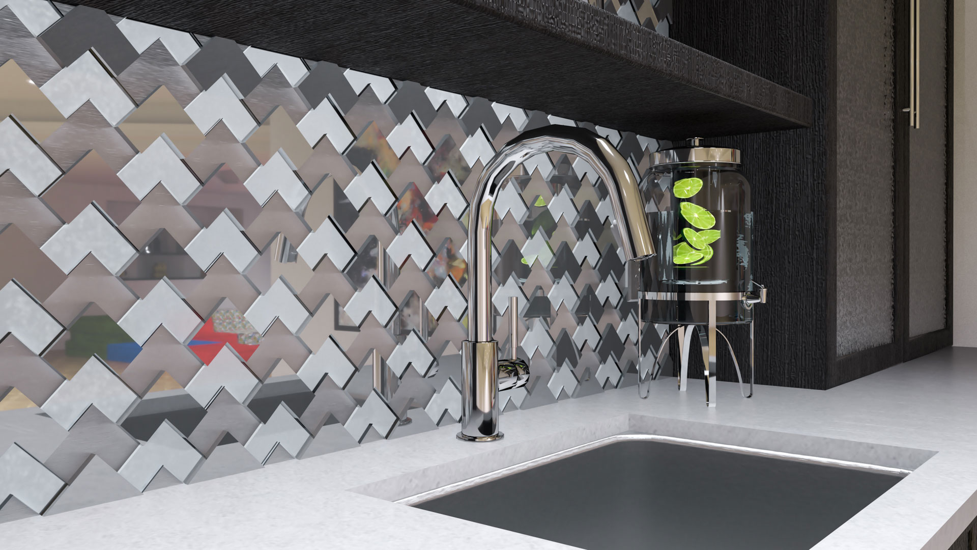
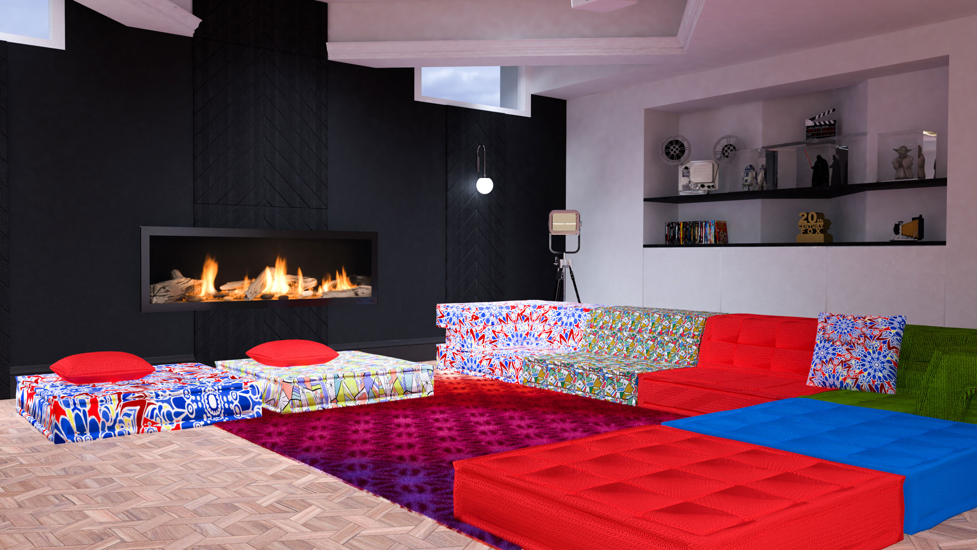
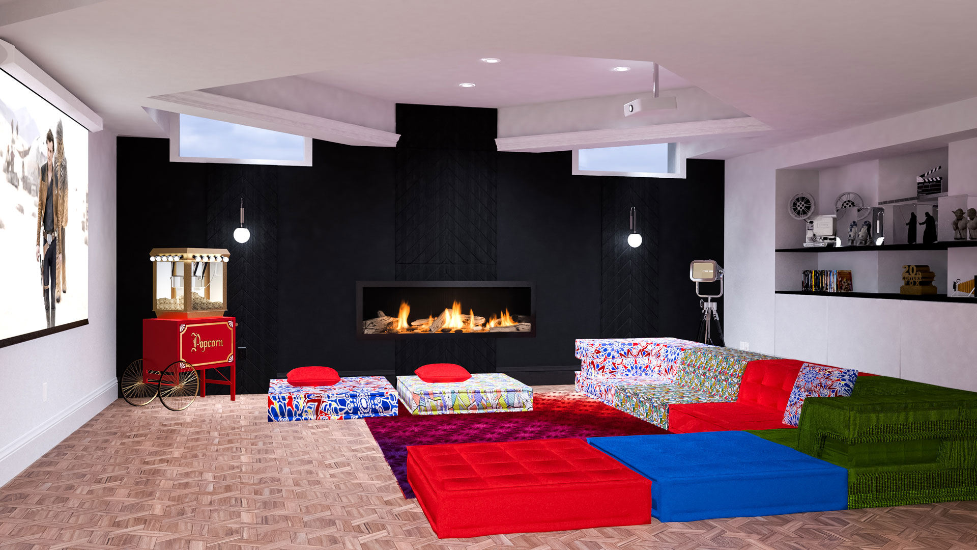
×
![]()
