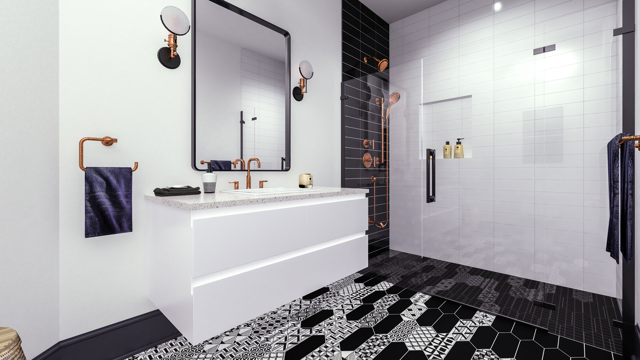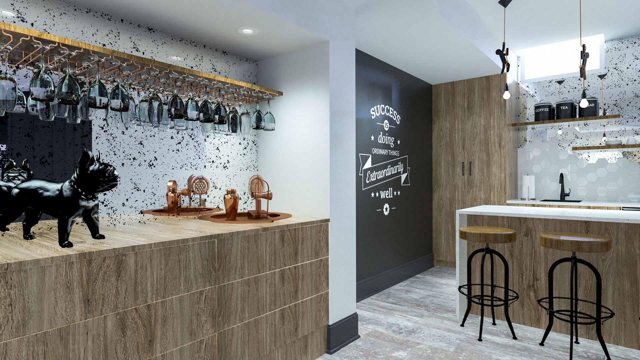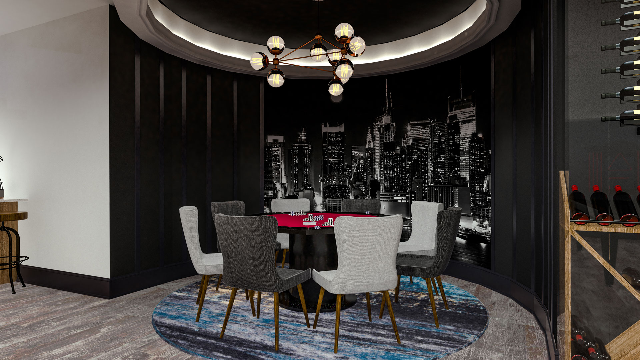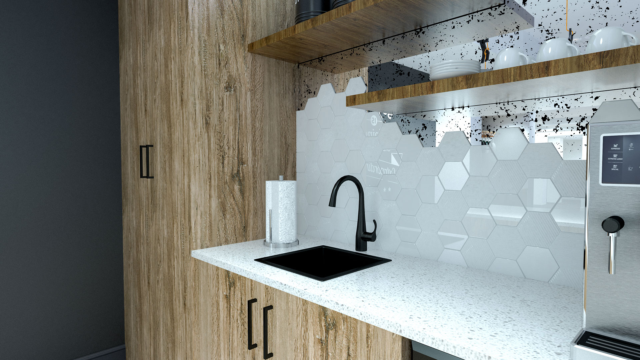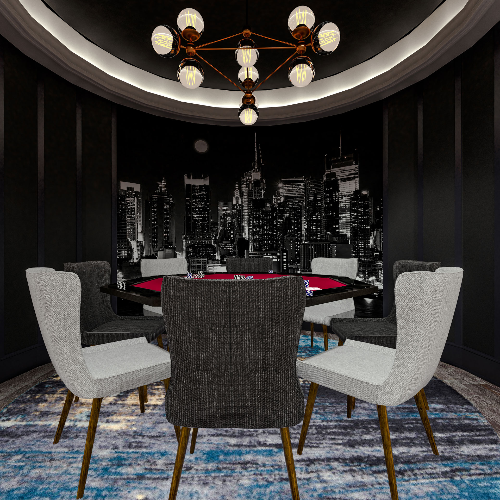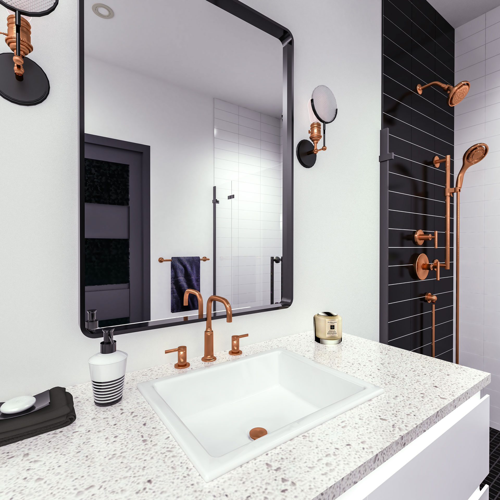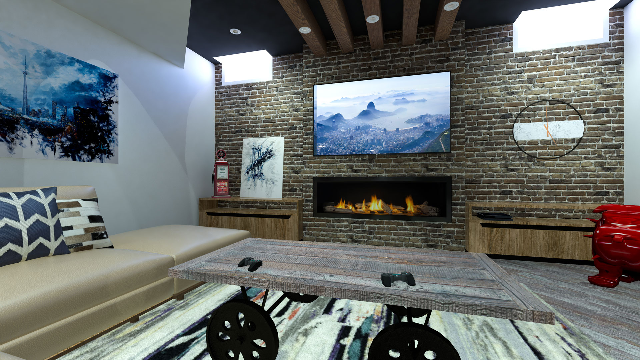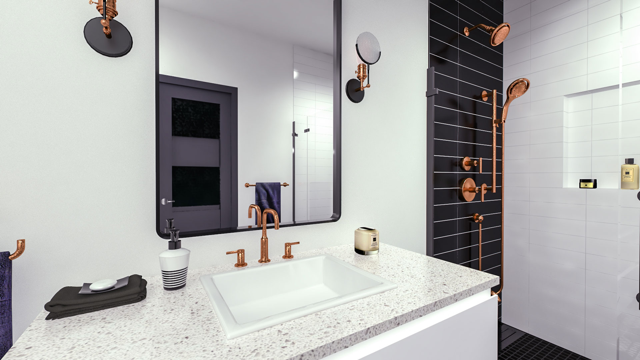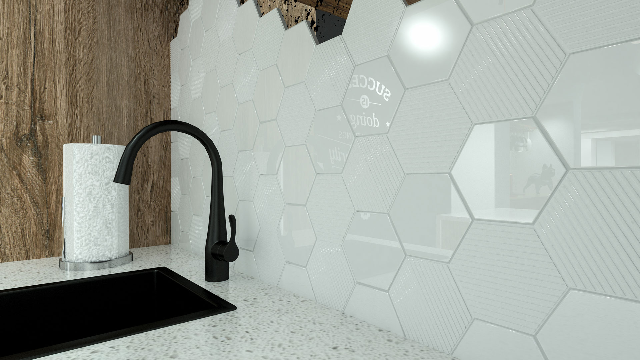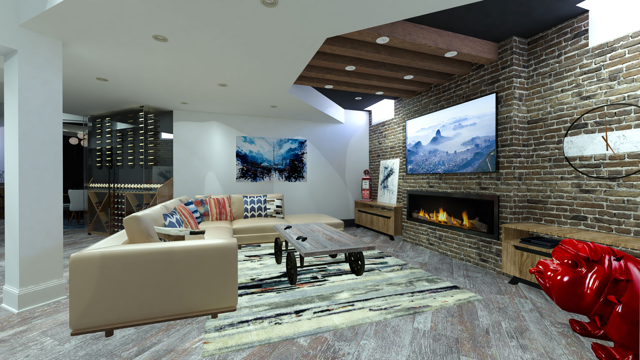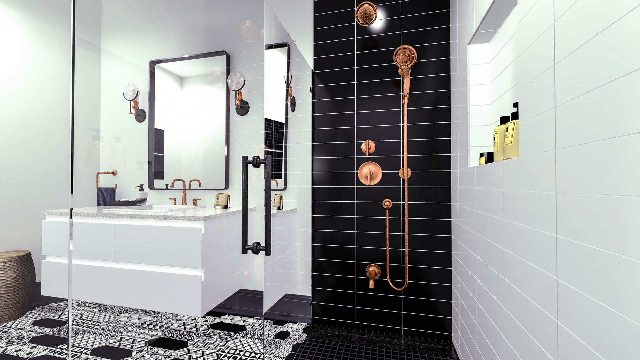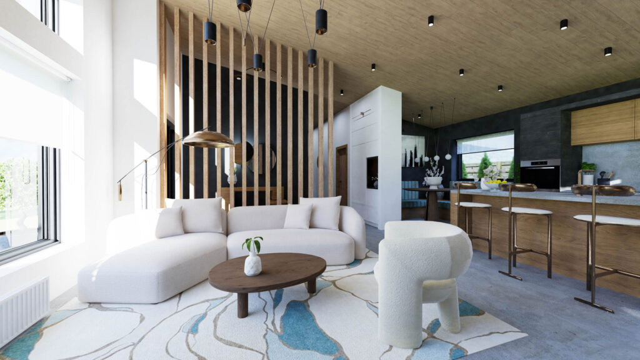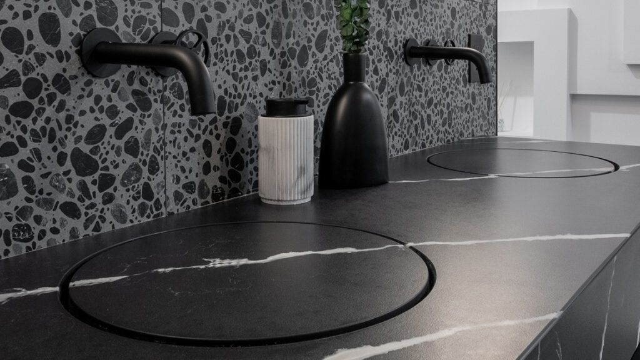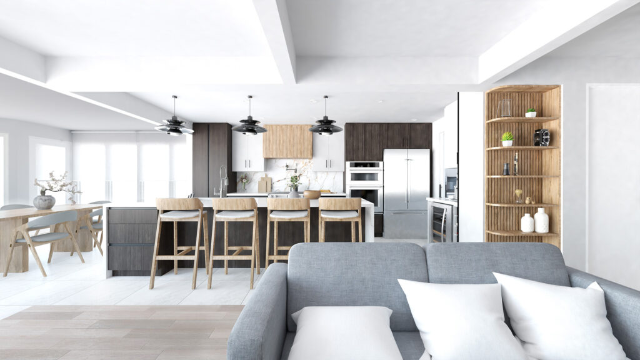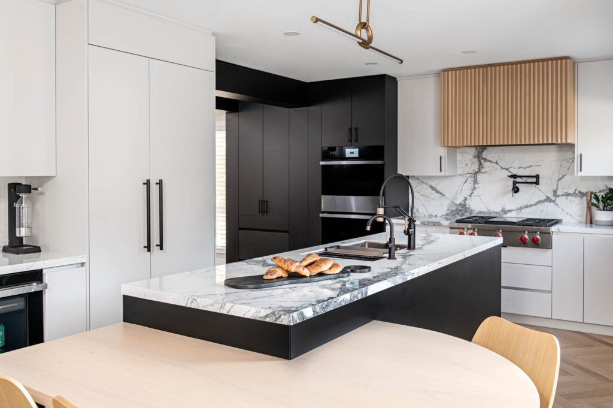Kleinburg Residence
Inspired by the New York loft style, we were involved from the space planning stages, to the finishing touches. This unfinished basement was transformed into a multi-functional suite complete with bedroom, bathroom, kitchenette and entertainment/game space. Warm wood tones complement cool tone colours, metallic copper finishes and contemporary accessories. The 10’ custom circular wall mural creates a dramatic focal point against the pin striped detailed wainscoting and poker table.
SCOPE OF WORK: Design development and space planning, construction drawings, custom millwork drawings, material estimate calculation, furniture layout, furniture, materials and finishes selections, 3D renderings, custom wallpaper, sourcing and procurement
AREA: 2350 sq.ft. (218m²)
Basement Design
Kleinburg, ON
2018-2019
