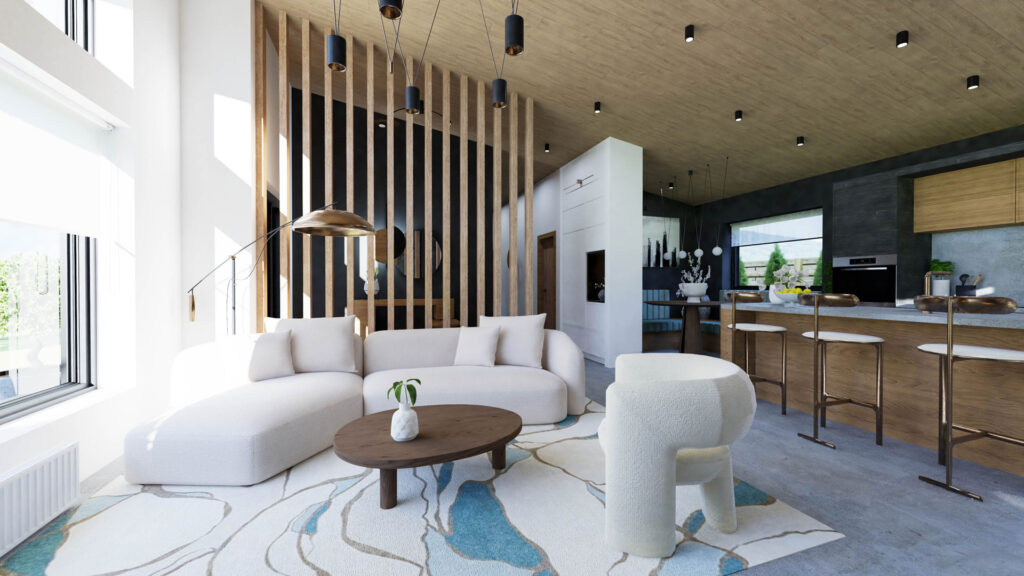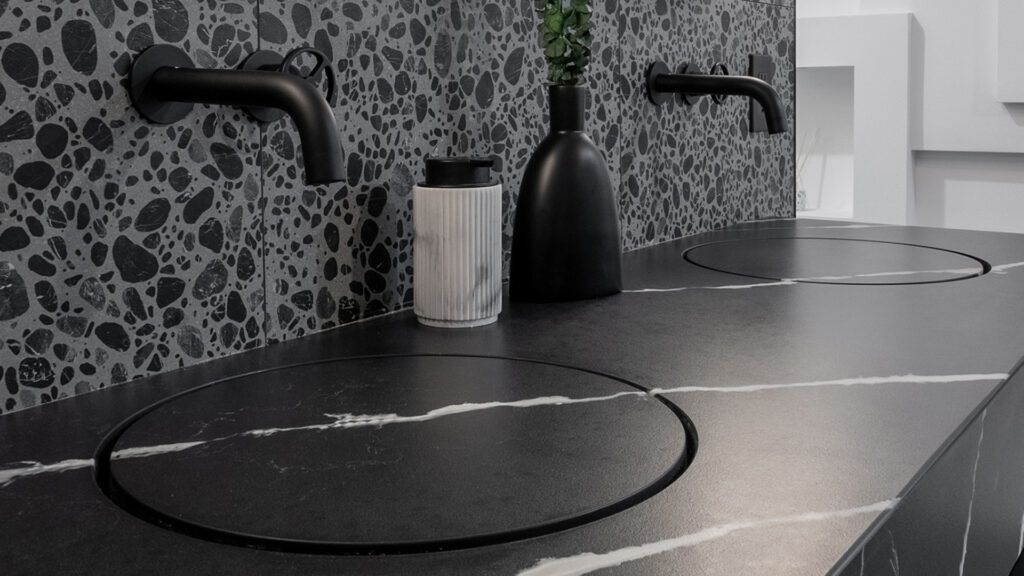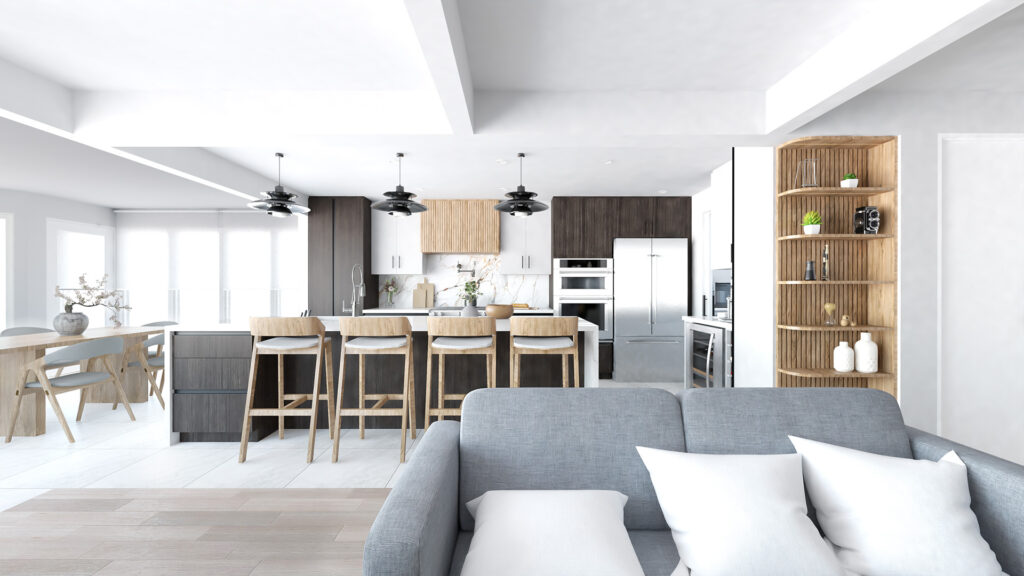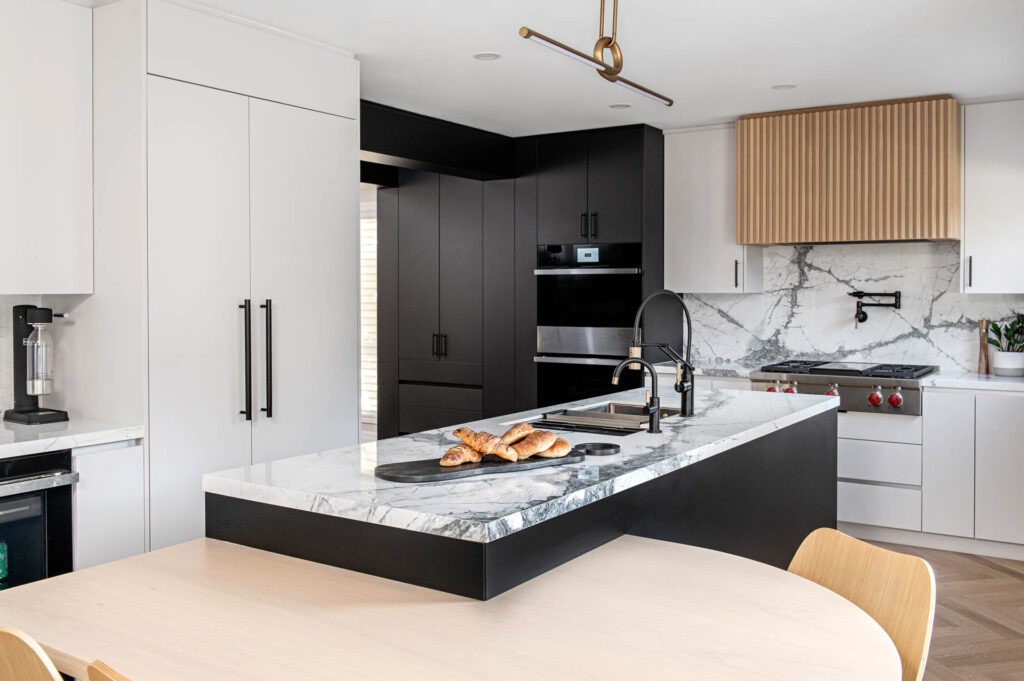Vellore Village PHASE 2
More Info
Close Info
Phase 2 of The Vellore Village Residence concentrated on transforming the second-floor ensuite and main bathroom. Both areas were completely gutted, allowing for a full-scale renovation. The ensuite, in particular, underwent a footprint transformation to optimize space and improve flow.
SCOPE OF WORK: Design development and space planning, construction drawings, Millwork drawings, Material & Finishes selection, Furniture Layout, colour consultations, custom window treatments, general project management, trade referrals and quotes.
AREA:
Second Floor Ensuite 90sq. ft (74.3224m²)
Second Floor Guest Bathroom 43sq. ft (74.3224m²)
Second Floor Guest Bathroom and Ensuite
Woodbridge, ON
2021
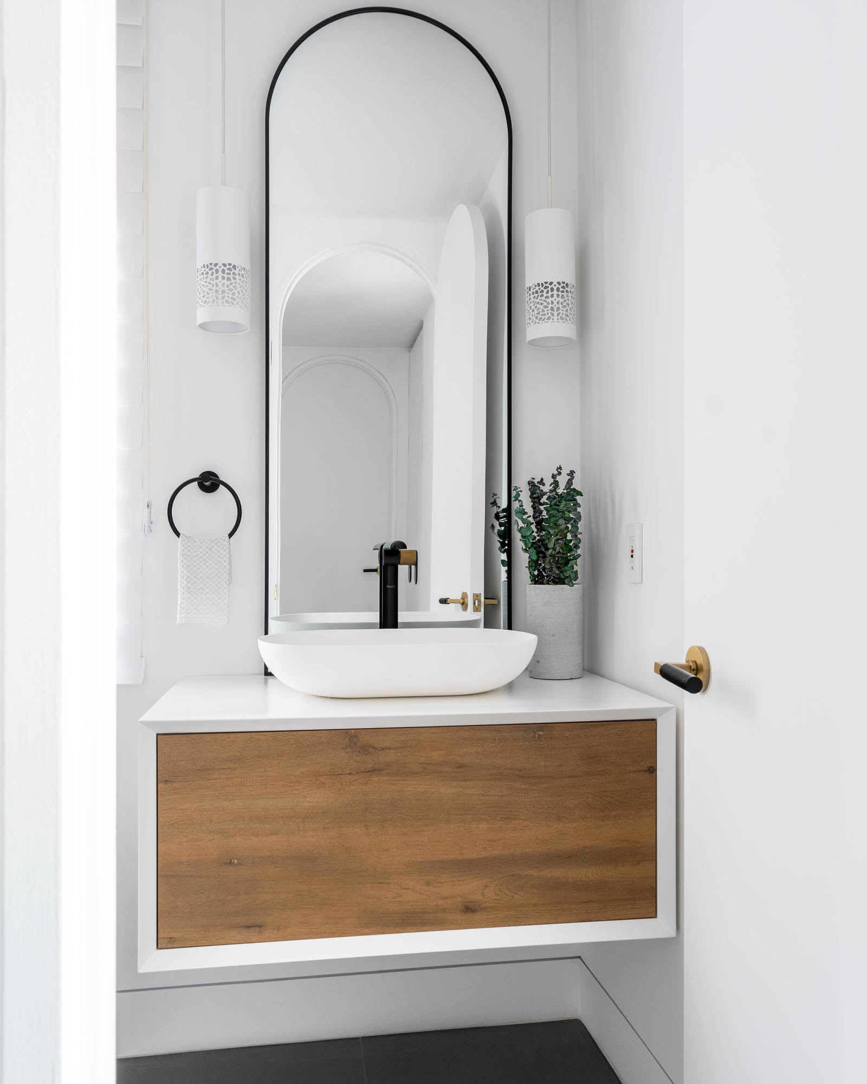
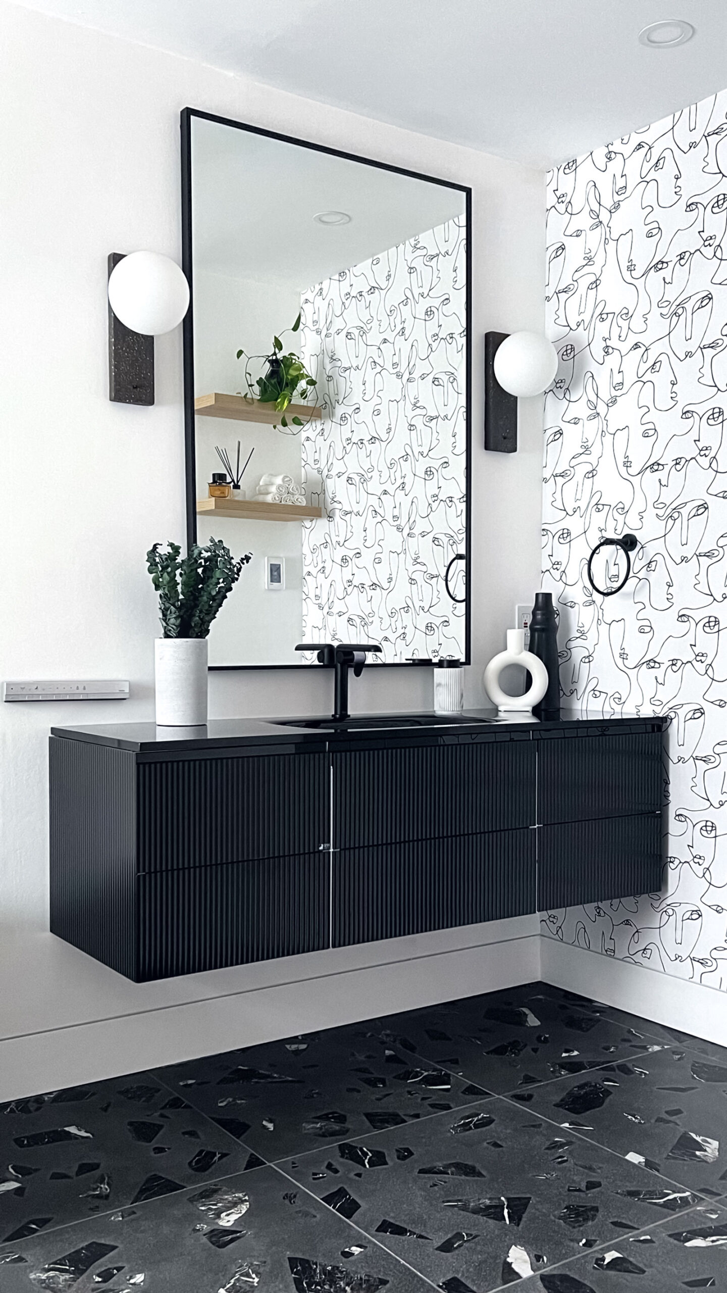
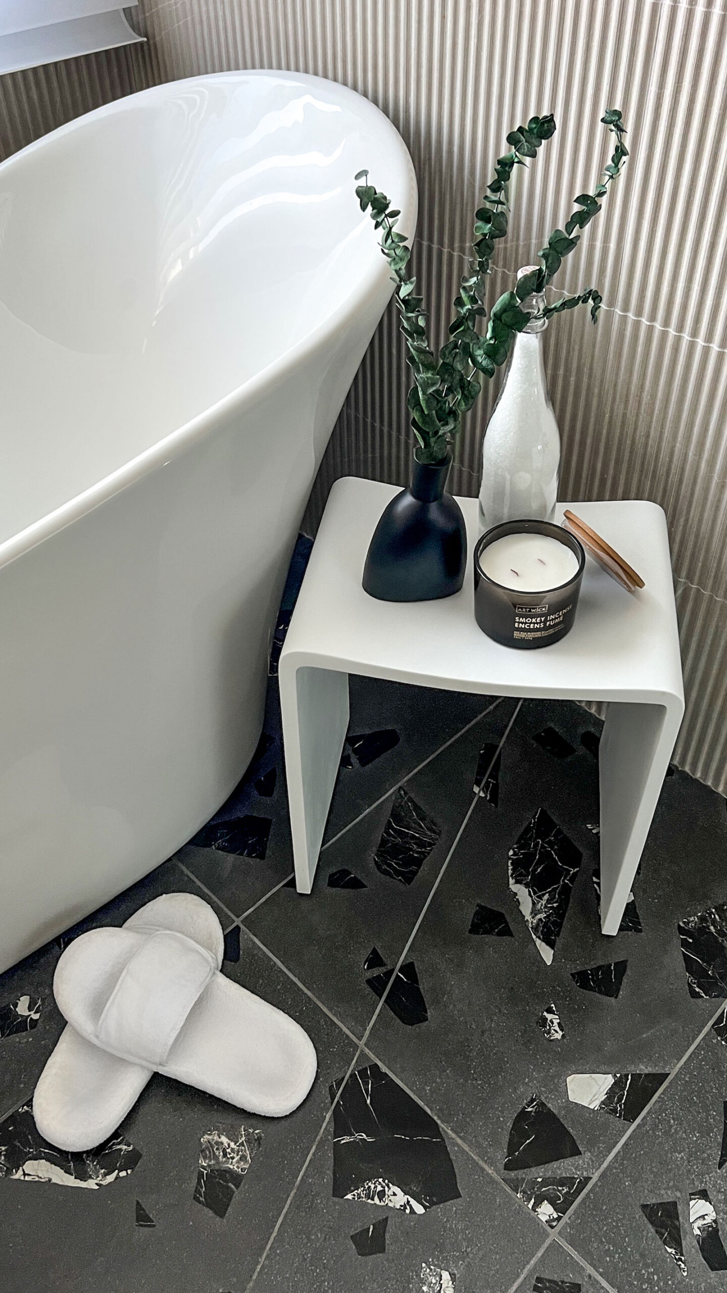
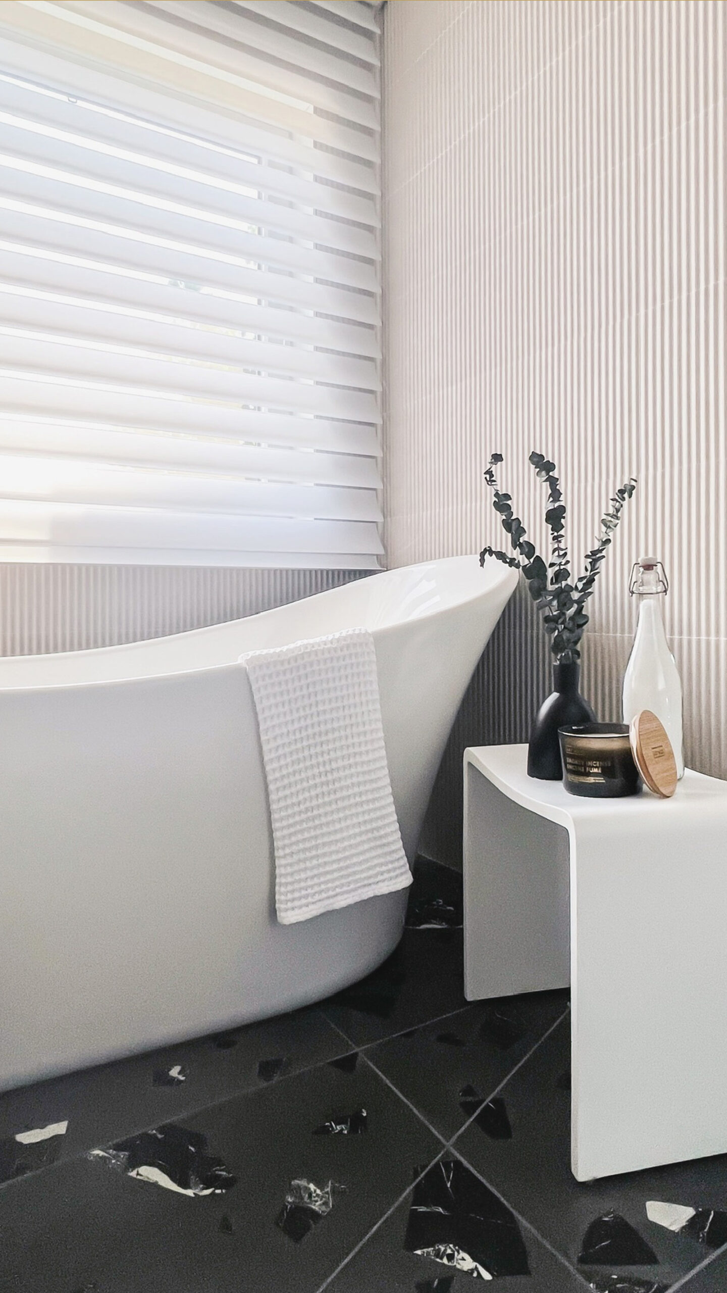

×
![]()
