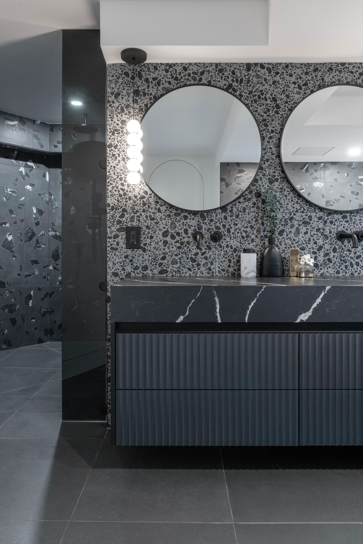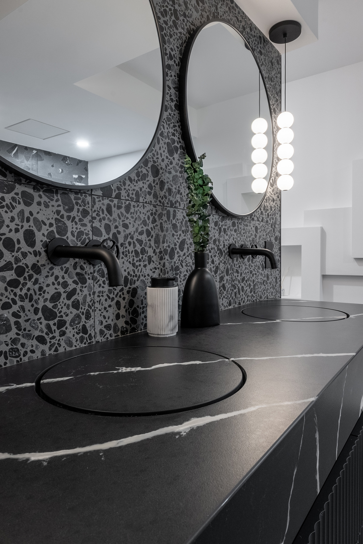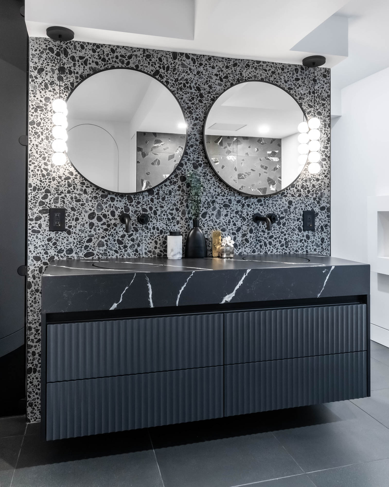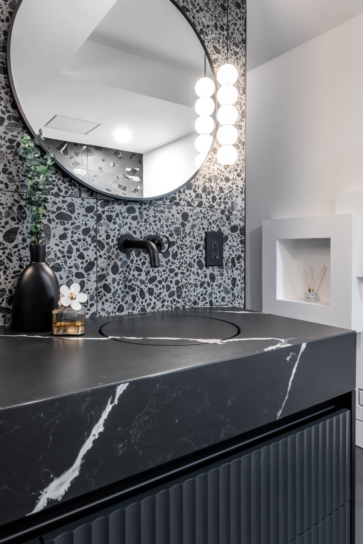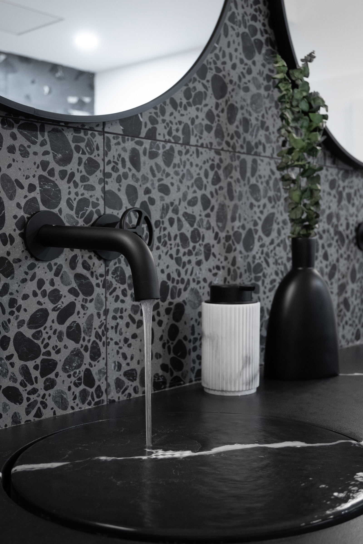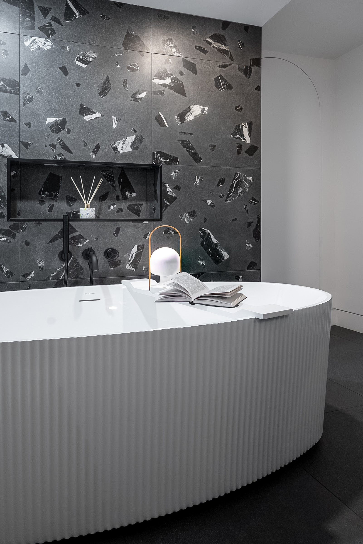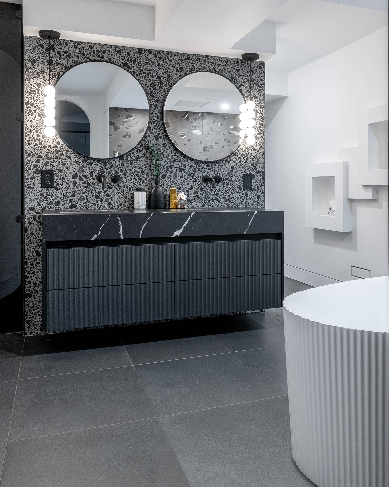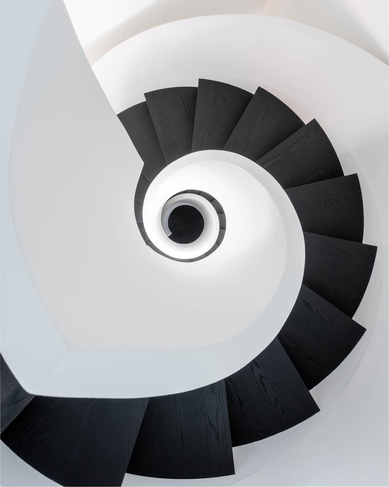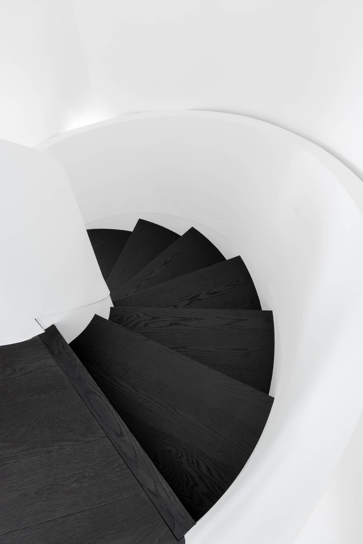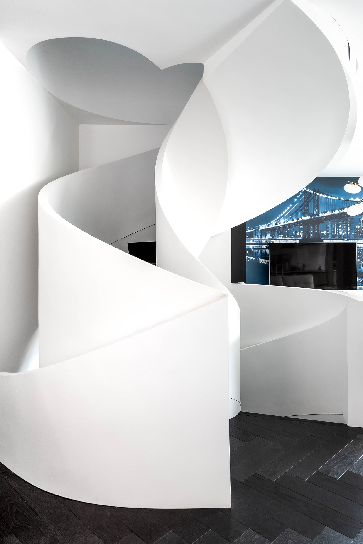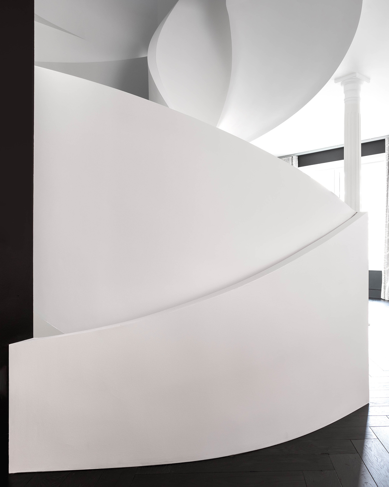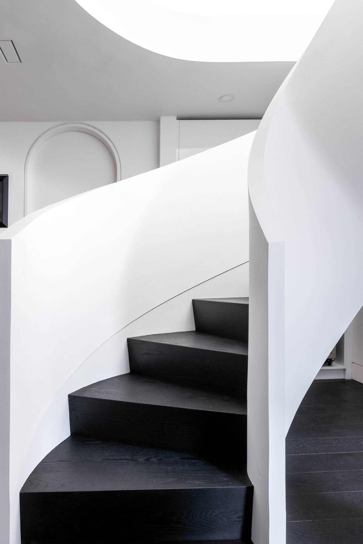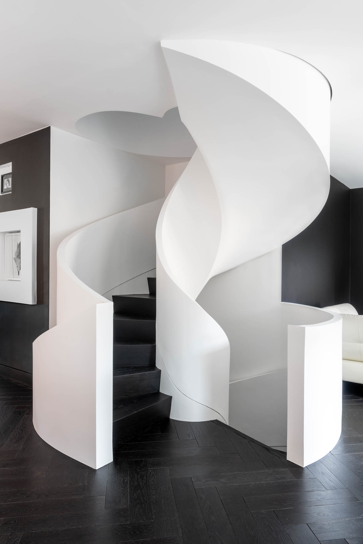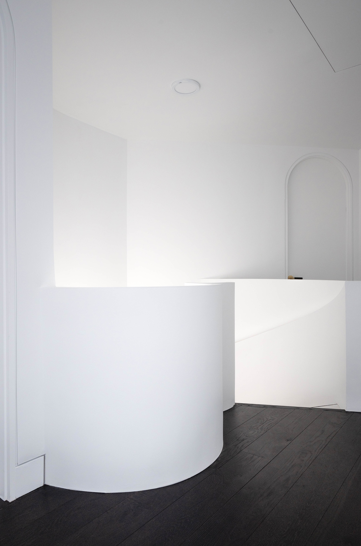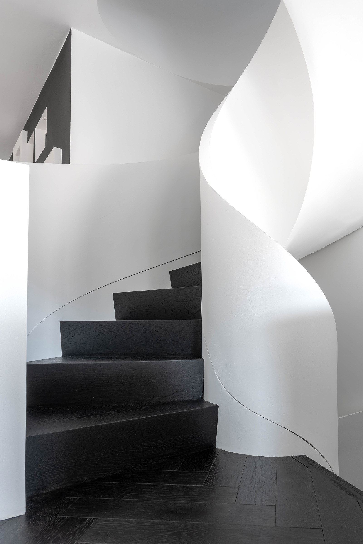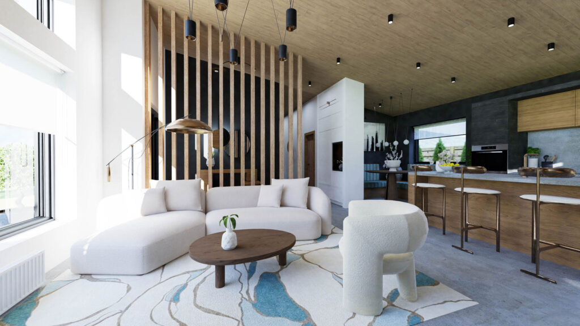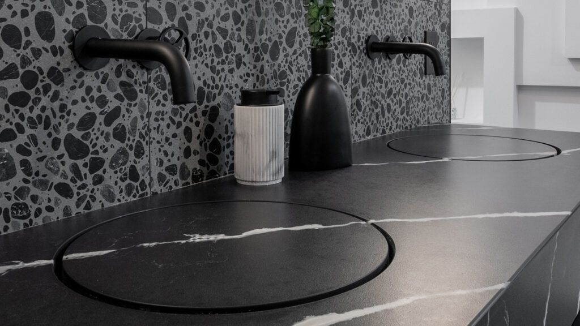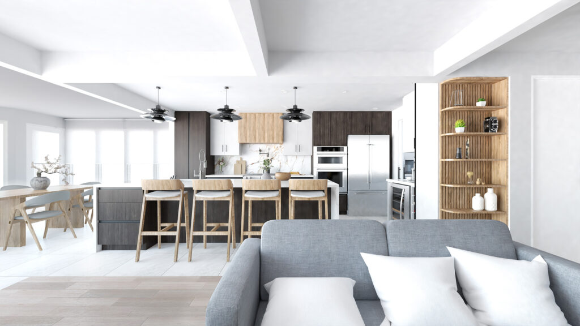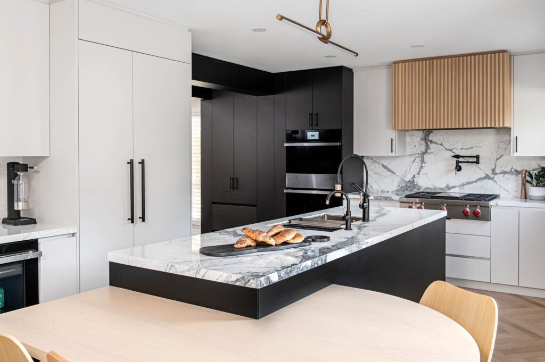Vellore Village PHASE 3
Phase 3 of The Vellore Village Residence saw a significant transformation in the basement and staircase areas. This phase included the replacement of the builder’s staircase with a sleek, contemporary curved design. Additionally, the basement suite received an updated ensuite, and both storage and laundry facilities were relocated for improved functionality.
SCOPE OF WORK: Design development and space planning, construction drawings, Millwork drawings, Material & Finishes selection, Furniture Layout, colour consultations, custom window treatments, general project management, trade referrals and quotes.
AREA:
Basement 800 sq. ft (74.3224m²)
Staircase and Basement Renovation
Woodbridge, ON
2023
