The Adjustable Windows Dynamic Block Package for AutoCAD is a useful dynamic block set of window components, for architectural floor plans and elevations. This package is for users that are already familiar with AutoCAD and would like to start or expand their block collection.
Included items:
A Downloadable Instructional PDF.
A downloadable AutoCAD file which includes:
2 fully adjustable 1 Panel Window Dynamic Block Elevations. Opening variations: fixed, operable, awning, tilt and turn;
1 fully adjustable 3 Stacked Awning Window Dynamic Block Elevation. Opening variations: fixed and awning;
4 fully adjustable 2 Panel Window Dynamic Block Elevations. Opening variations: fixed, operable, awning, tilt & turn;
3 fully adjustable 3 Panel Window Dynamic Block Elevations. Opening variations: fixed,operable, awning, tilt & turn;
1 Dynamic Block Plan for 1 Panel, 2 Panel and 3 Panel style windows with adjustable or centered sil.
License
These AutoCAD blocks are for personal or commercial use under a single user license. See our Terms of Use. Once purchased, you have 30 days to download the product. After the 30 days expire, link to download will not be available anymore.
NOTE!
All images and video showcase imperial dynamic blocks only. All blocks in the metric system of measurement have the opening swings reversed.
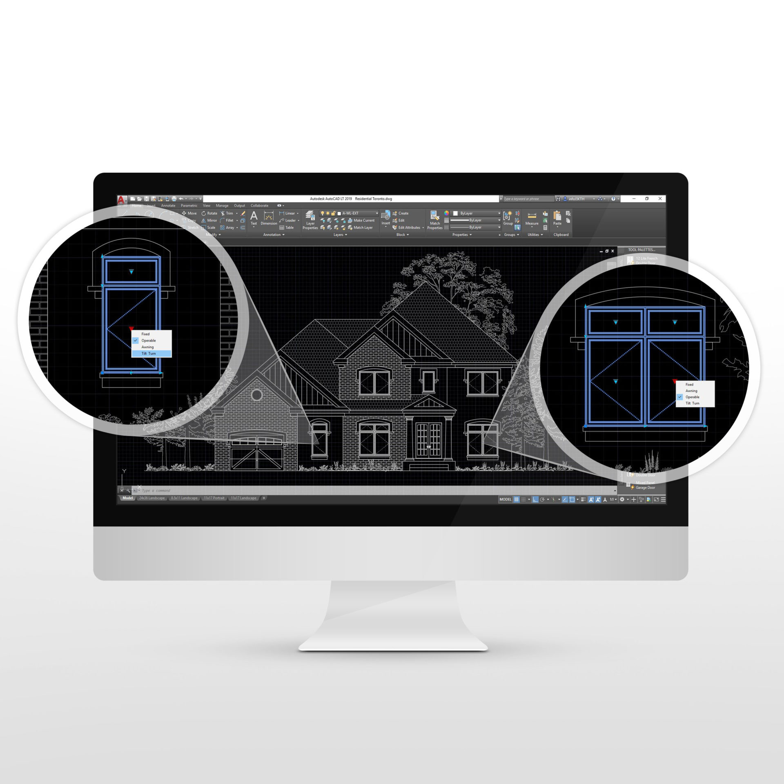
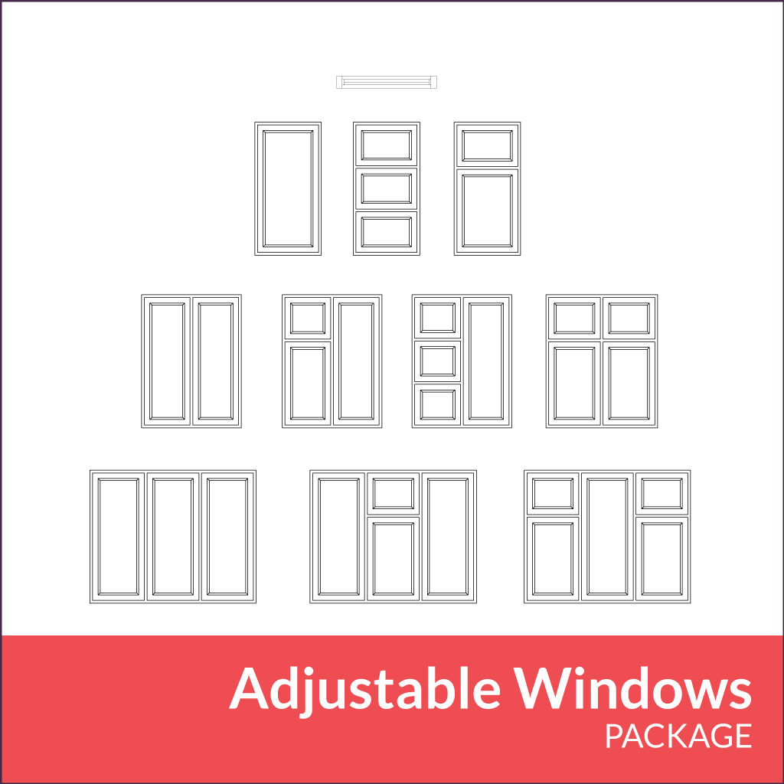
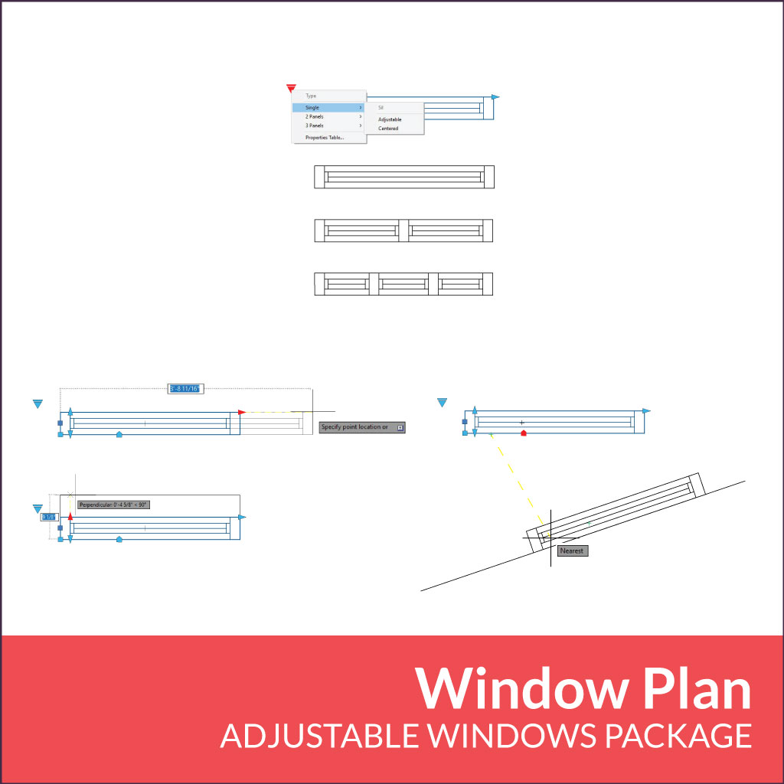
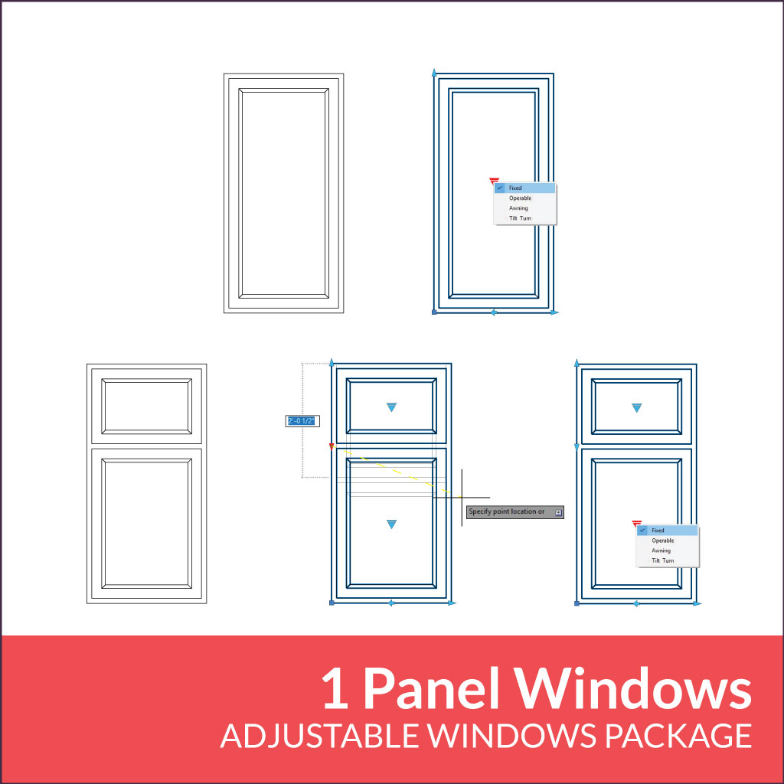
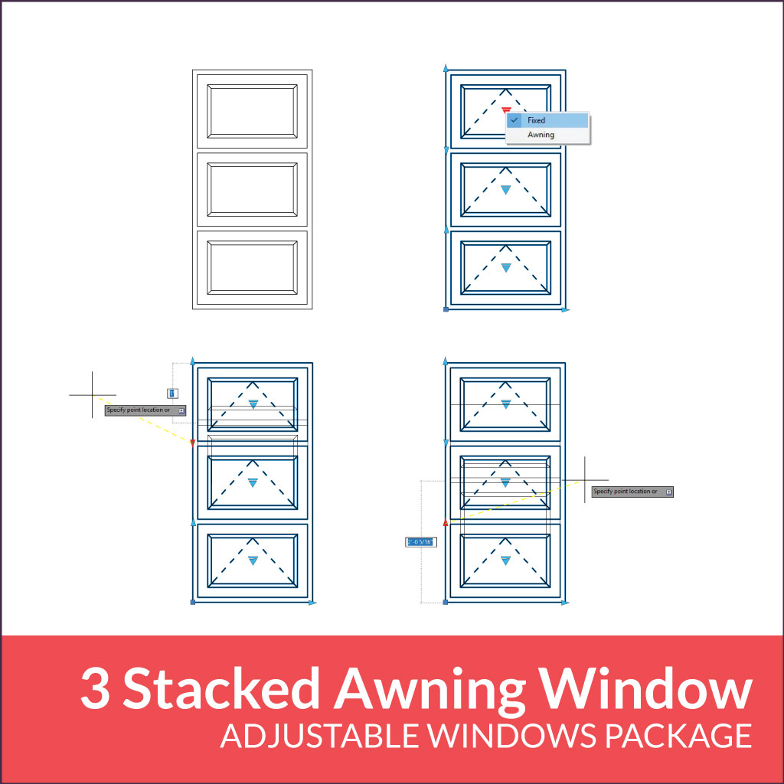
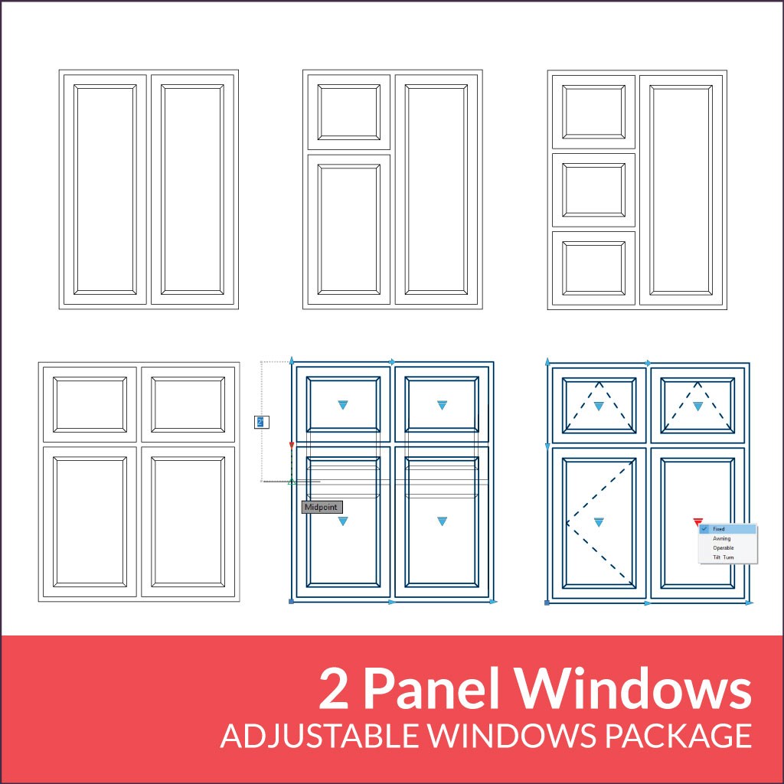
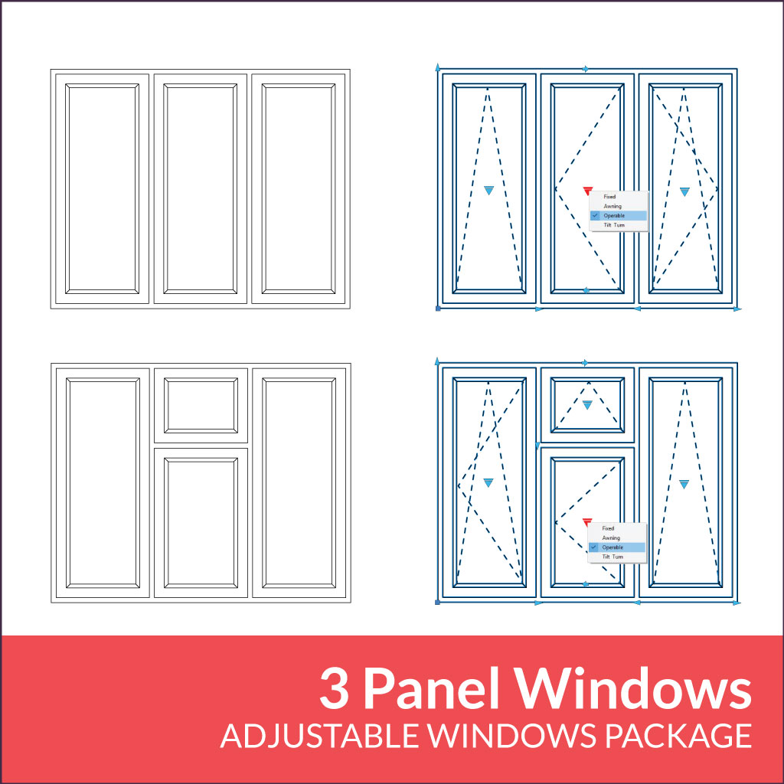
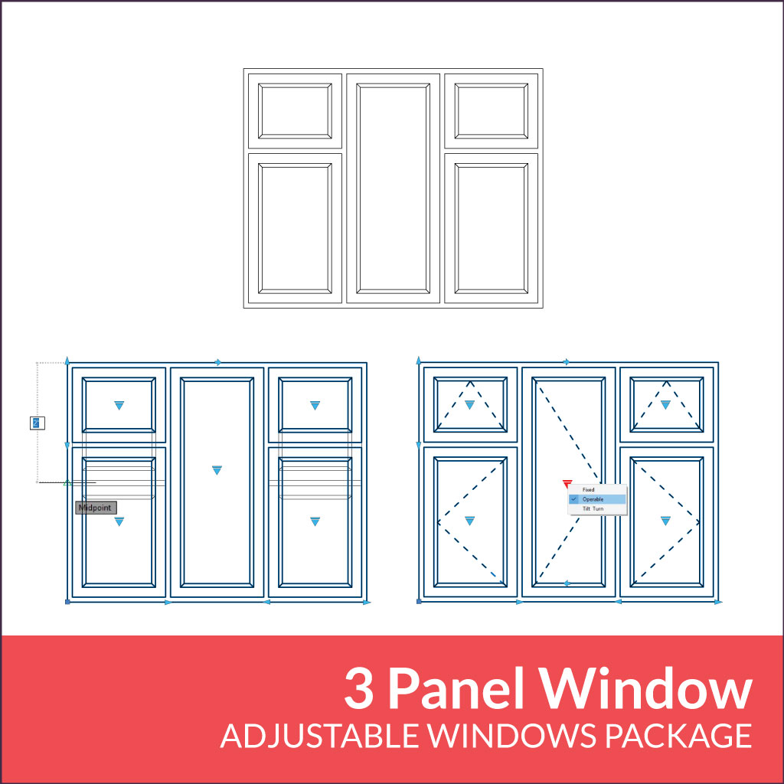
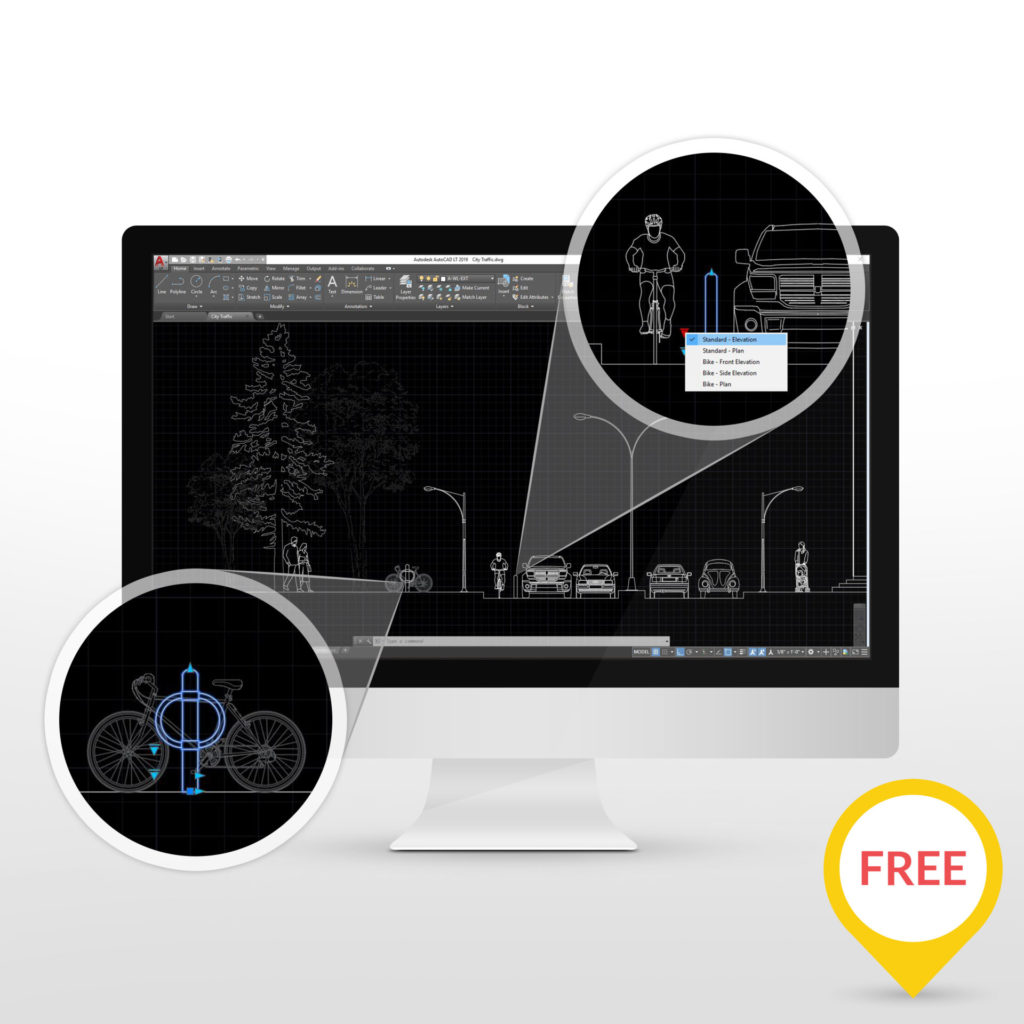
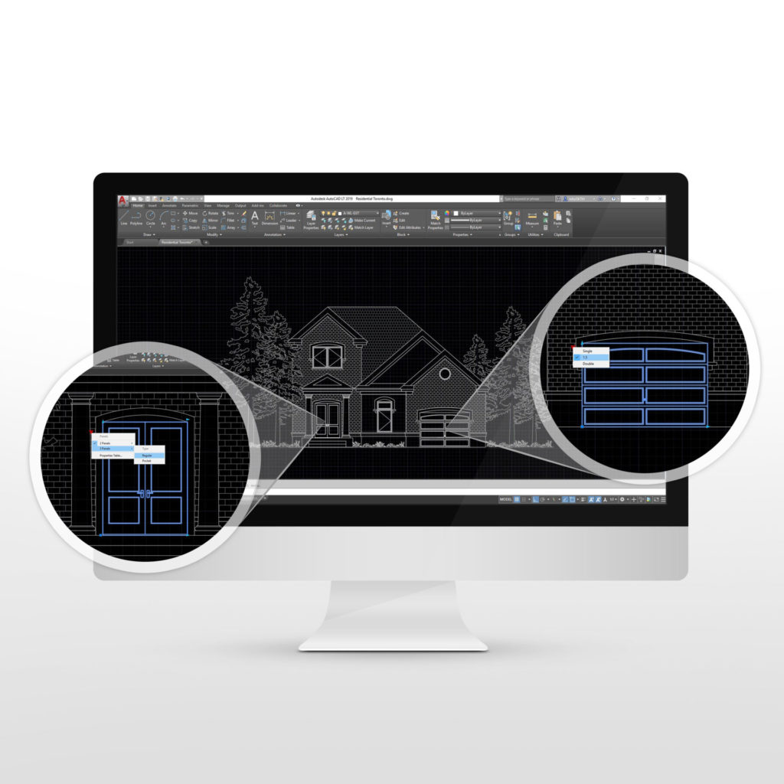
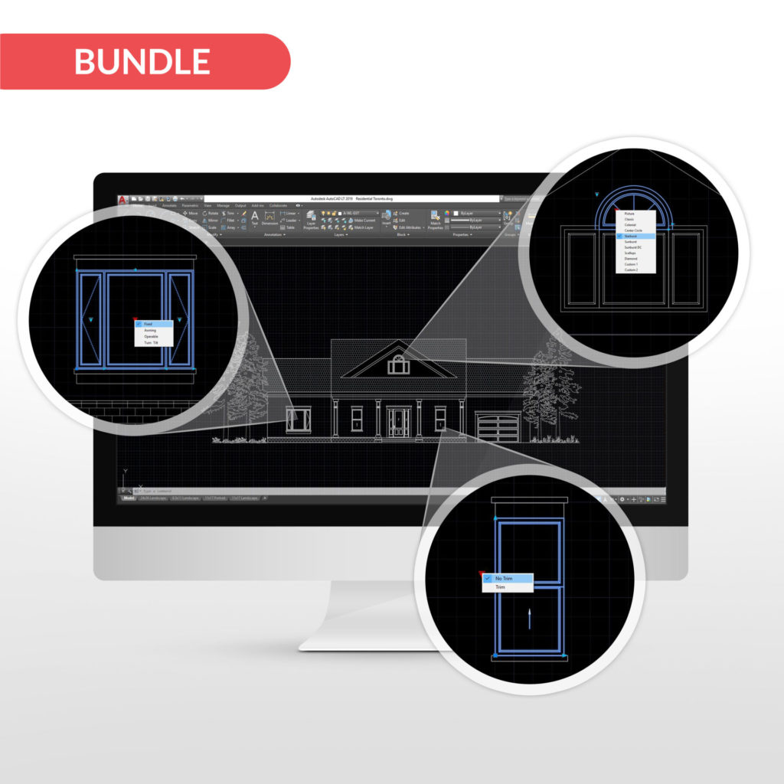
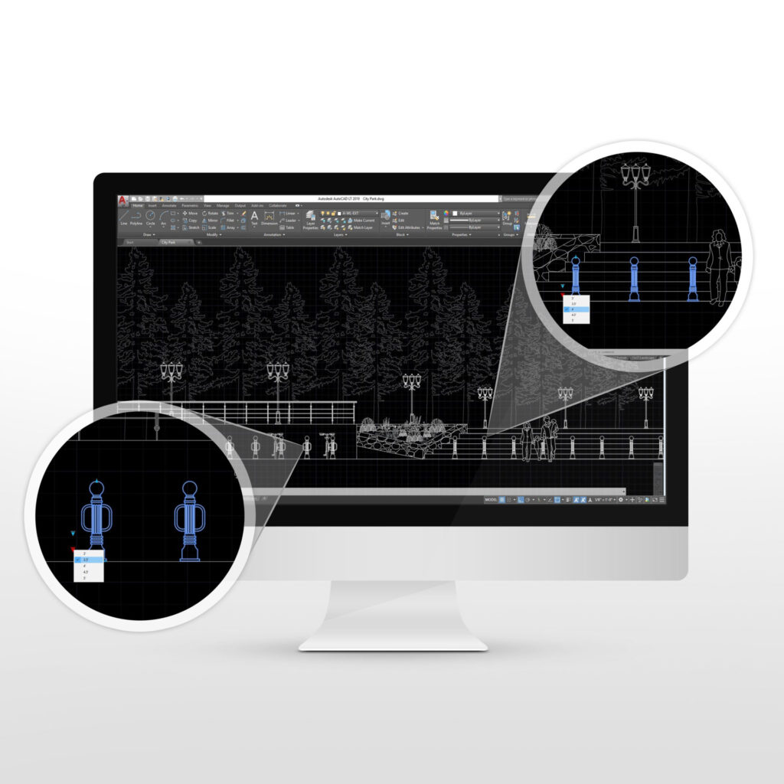
Reviews
There are no reviews yet.