Without a doubt, a kitchen renovation is the biggest investment you will do in your home aside from actually gutting the entire house. It is time consuming, costly and truth-be told nerve racking. Yet, it is the one area that will give you a complete transformation, and turn your house into a home.
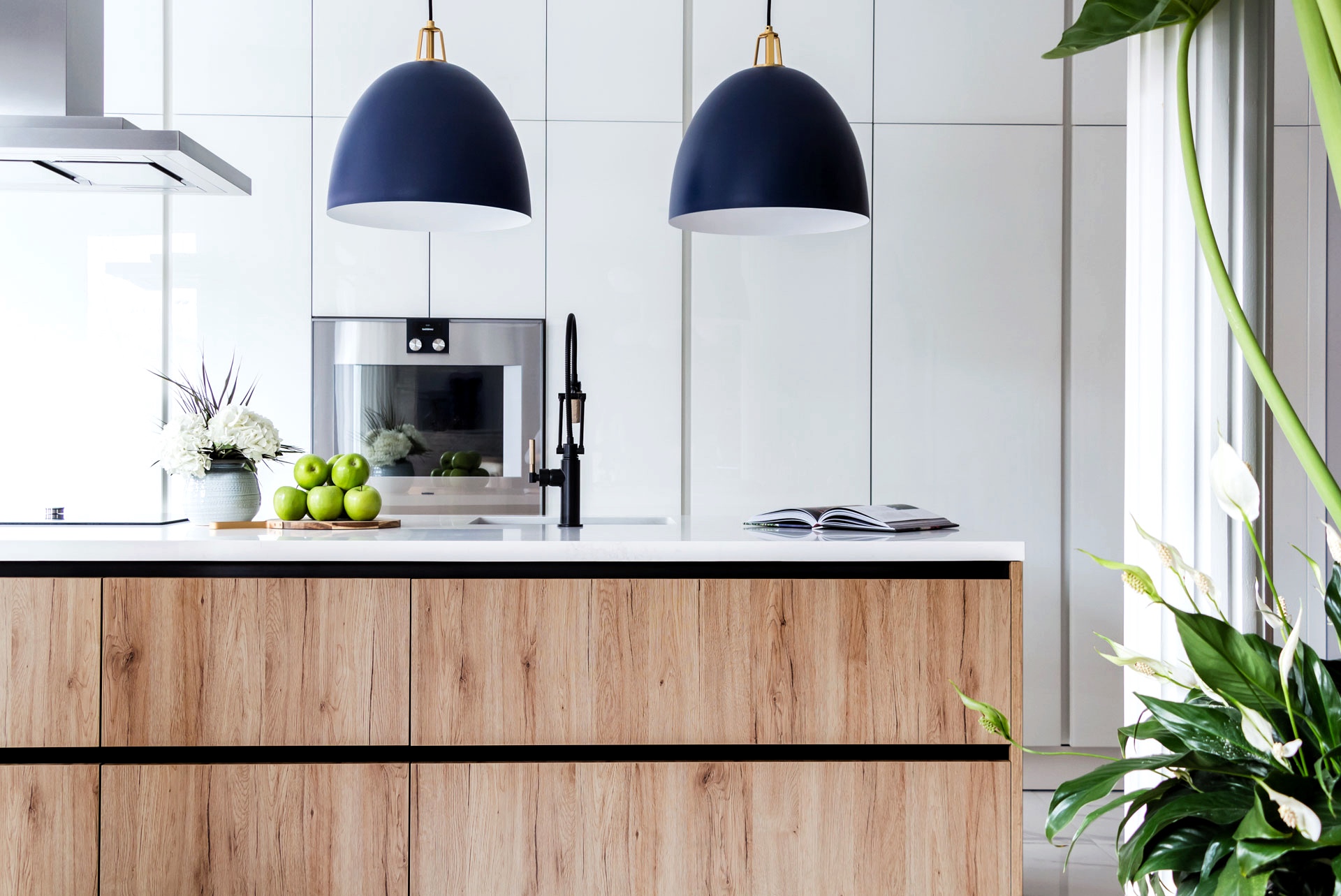
Last year I decided to tackle my own kitchen, and this article is meant to take you step-by-step through the journey. Before I go ahead and explain some of the decisions, I would like to mention something we tell all our clients at the beginning of every project.
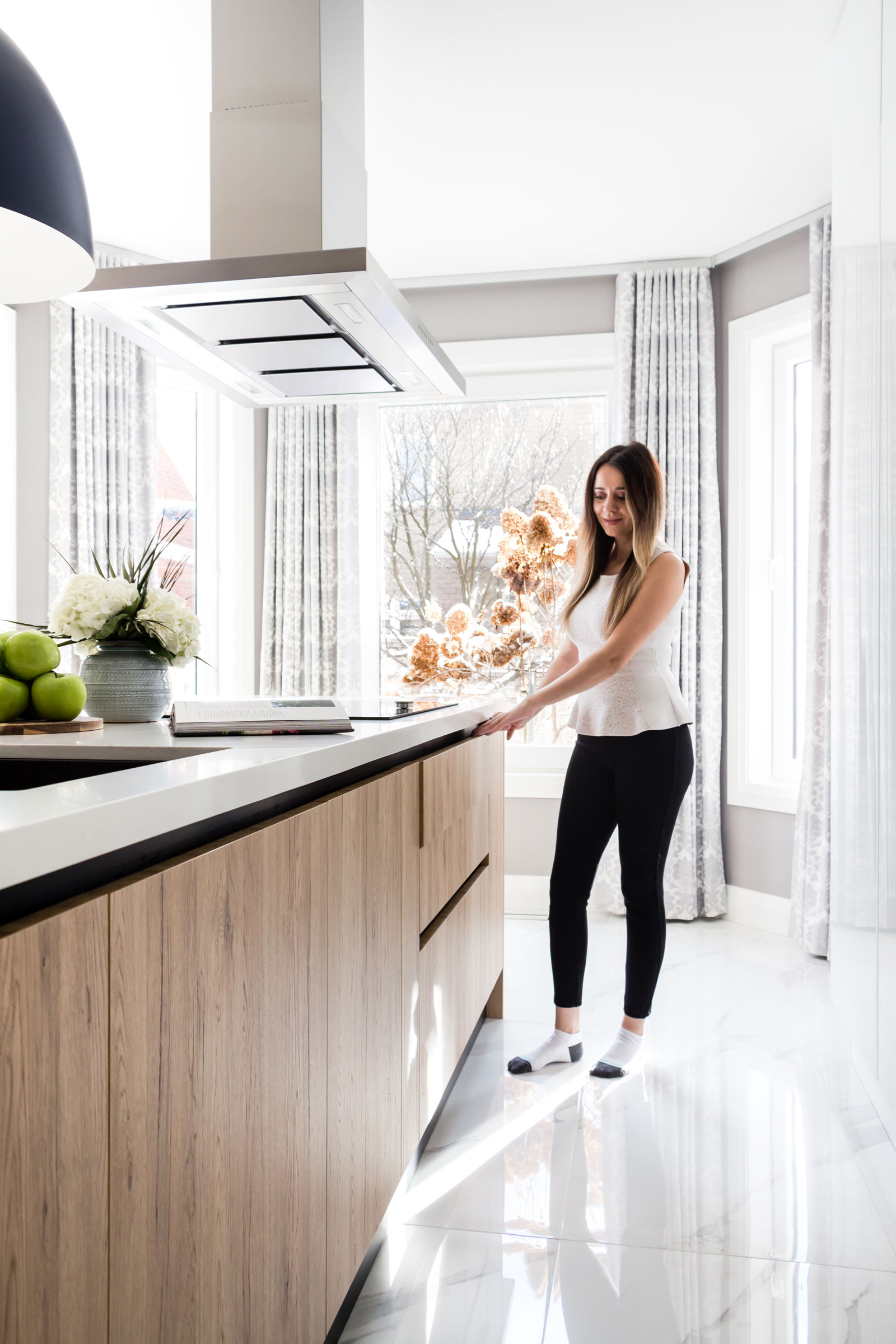
Designing your home is personal! A kitchen that does not function for you on a personal level is nothing more than a series of pretty cabinets. Unfortunately we see tons of those, where there has been zero consideration given to how the homeowners will work in the kitchen, what kind of appliances and utensils they use, or even how many people actually use the kitchen. Financially it is a big renovation for anyone, so getting an end product that is both functional, and visually stunning, is critical. This kitchen was designed to suit all my personal needs, so make sure your next kitchen will suit yours.
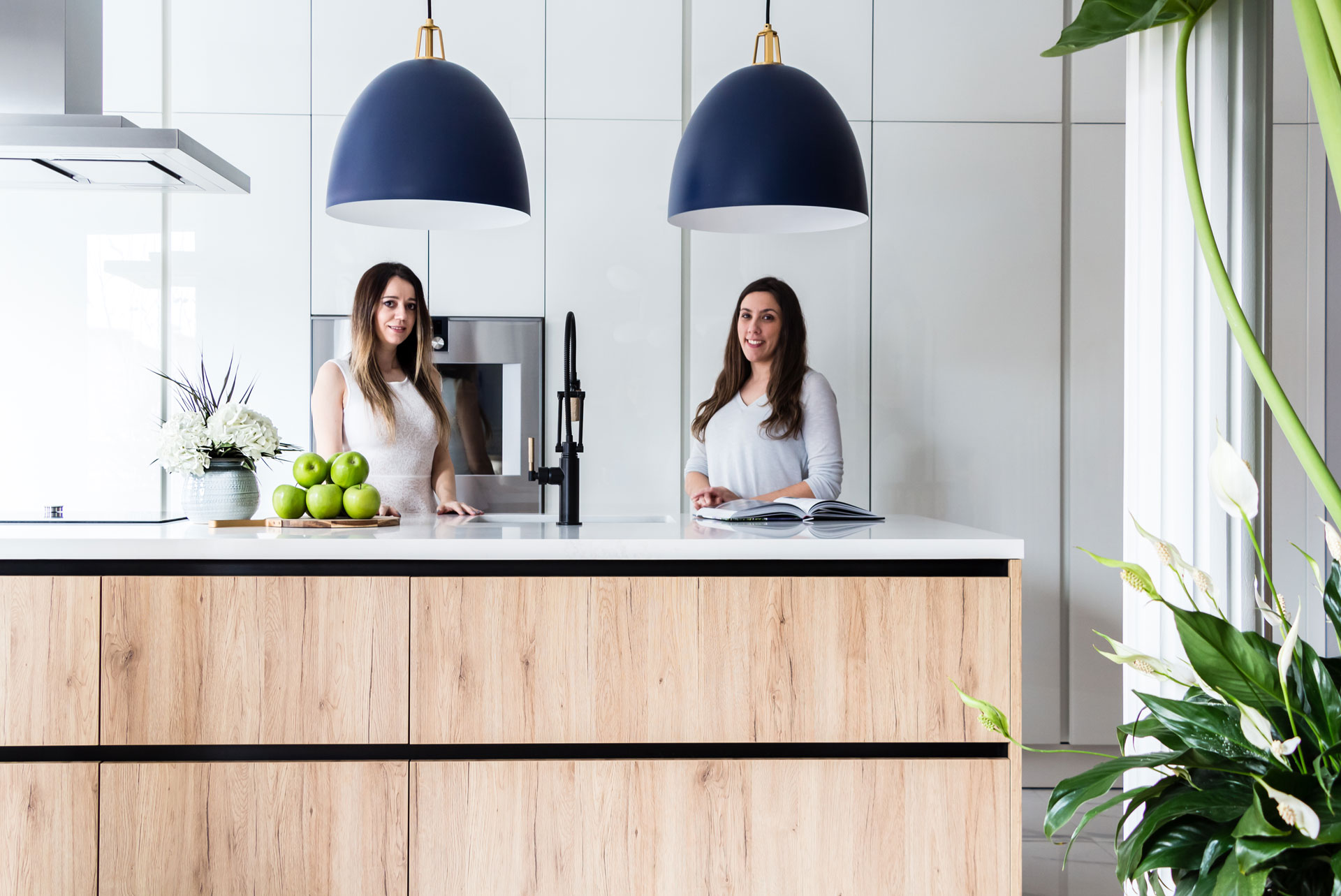
Why the change
The old kitchen was out-dated, lacked proper storage, hardware was starting to deteriorate, and was a nightmare for anyone who doesn’t like clutter.
Here’s a quick tip
Knowing what doesn’t work for you can really set the stage for the new design and keep you on track. Start making a list with all the things you currently love and hate about your kitchen. It will make a world of difference.
Take a look at the drastic transformation below.
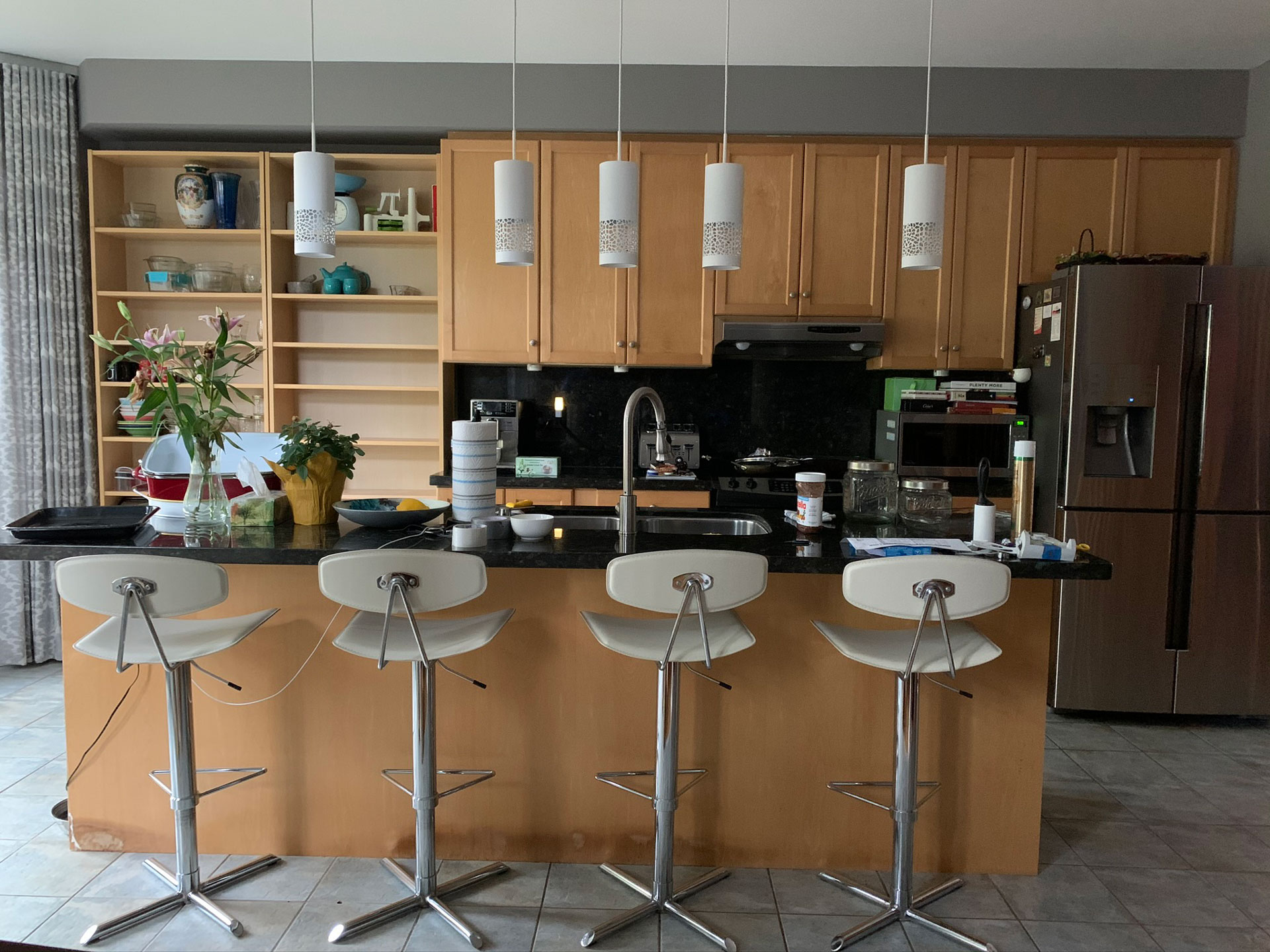
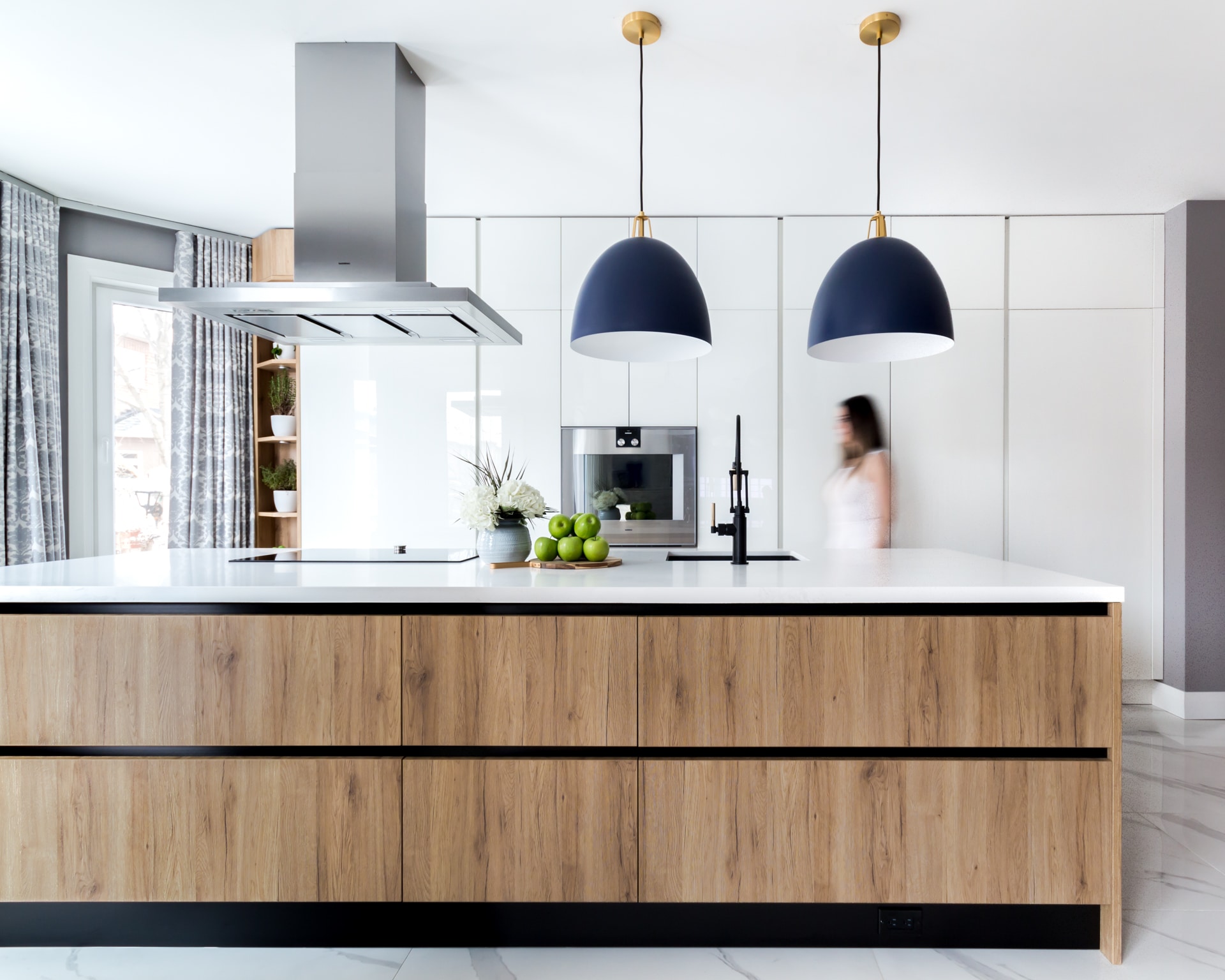
In this case, there were 3 major elements that guided the reno: everything had to be enclosed but with a purpose, cooking area had to be moved to face the living room, and have a glossy white finish. Will explain each one, but first let’s talk layout and sizing.
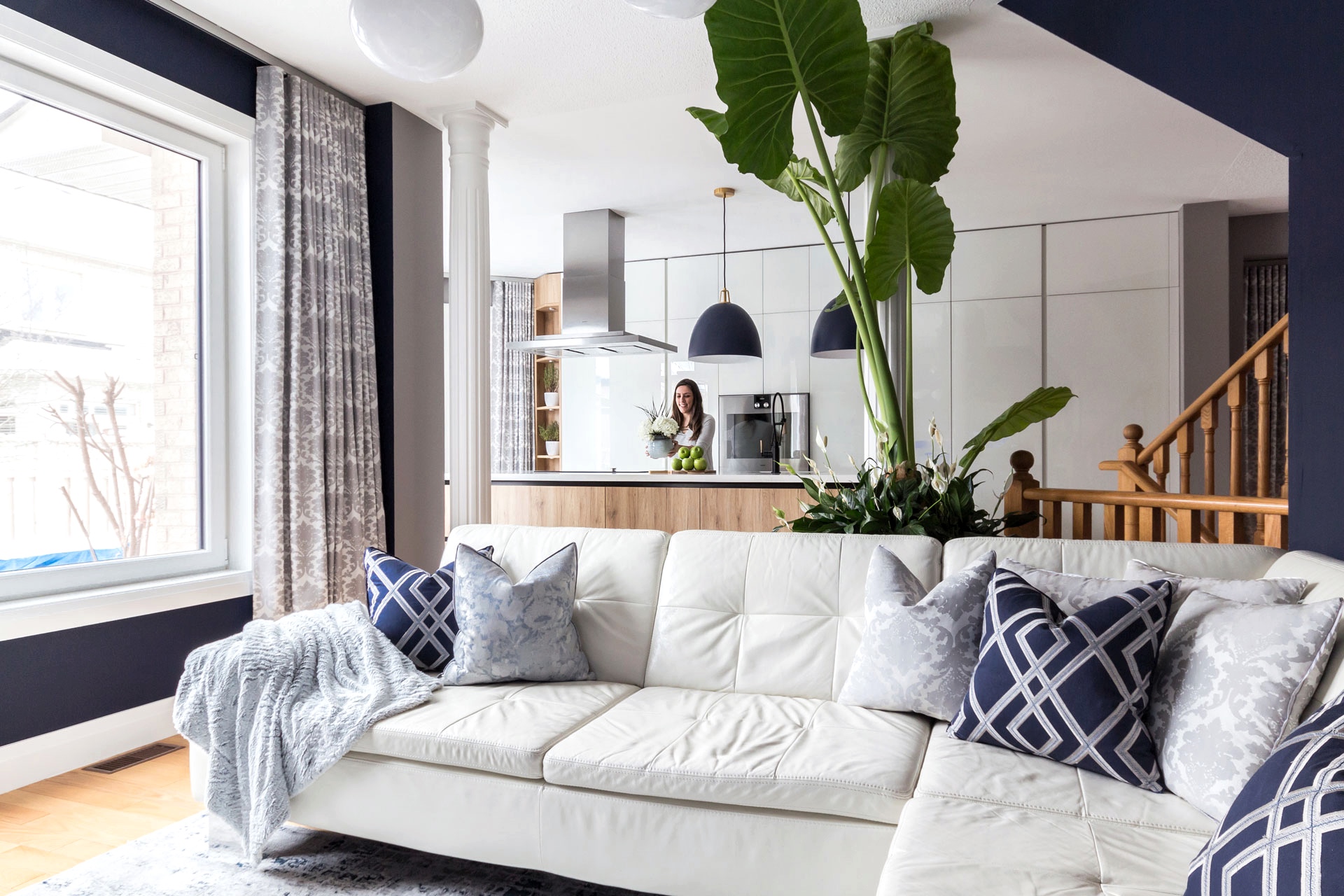
Layout, functions and challenges
For size reference, the pantry wall is 18′ long, with a 3′-10” x 10’ long island. The size of the kitchen is proportionate to this 2020 sq. ft. home, however it is not considered to be a large scale kitchen. The layout is very simple: enclosed pantry on one wall, and cooking station on the island. The old layout had the cooktop and oven facing the wall. A typical layout we see all the time, however in this case your back was towards the living room.
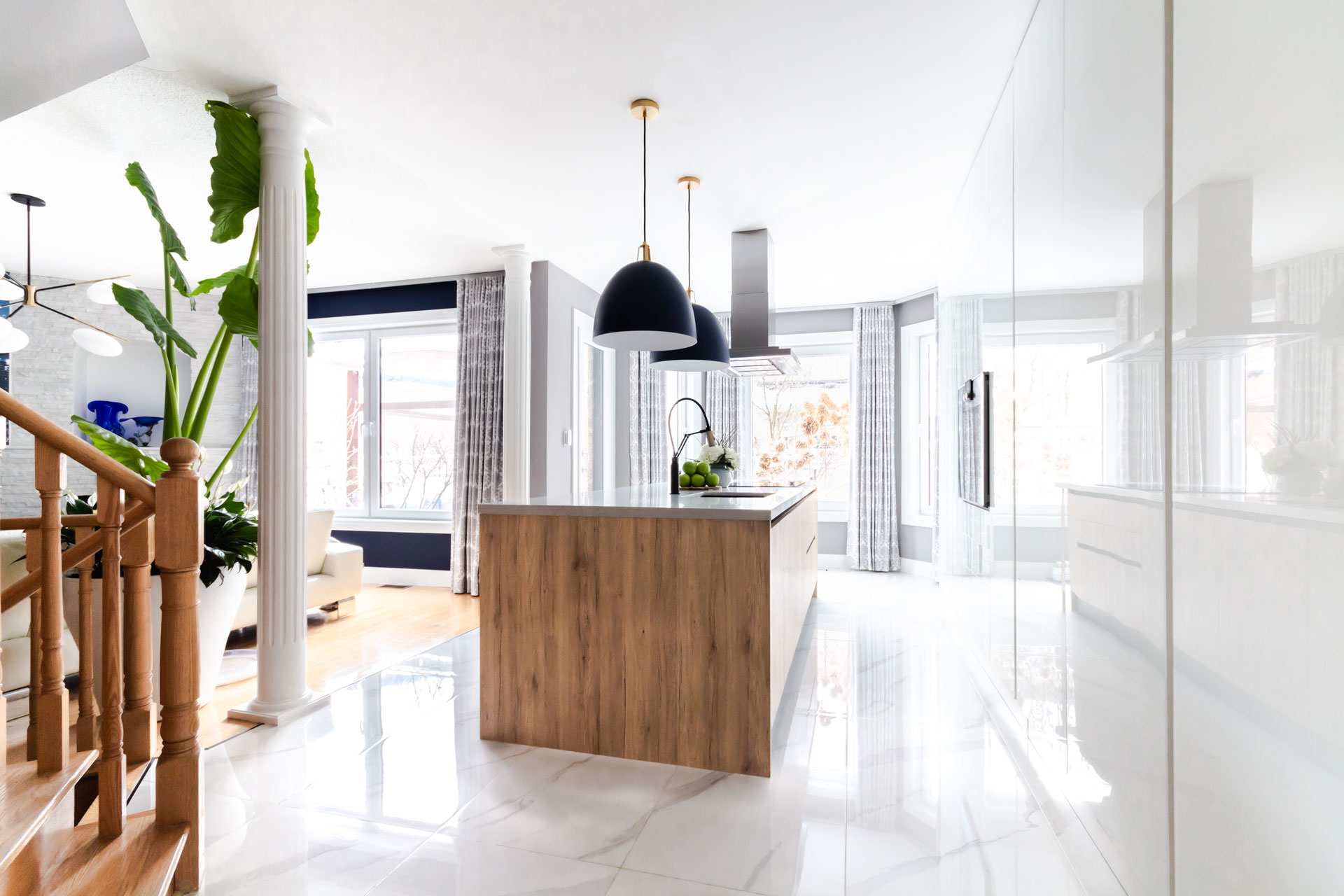
By moving the cooktop on the island, it made the kitchen more inclusive into the rest of the house. Three people love cooking in this house, and each one of us agree it was the best decision ever. We can now cook and socialize in the same time. On the plus side, you always get to look outside and see what the friendly neighbourhood squirrels are up to. A win-win.

We knew from the beginning that the bay window would mean we have to create a shallow cabinet. We debated different functions for this area, but ultimately we saw it as an opportunity to create a feature open shelf cabinet for herbs. We grow our own herbs during the summer, so this gave us the chance to have them year-round right where we cook. Nothing beats the smell of fresh basil right by your cooktop.
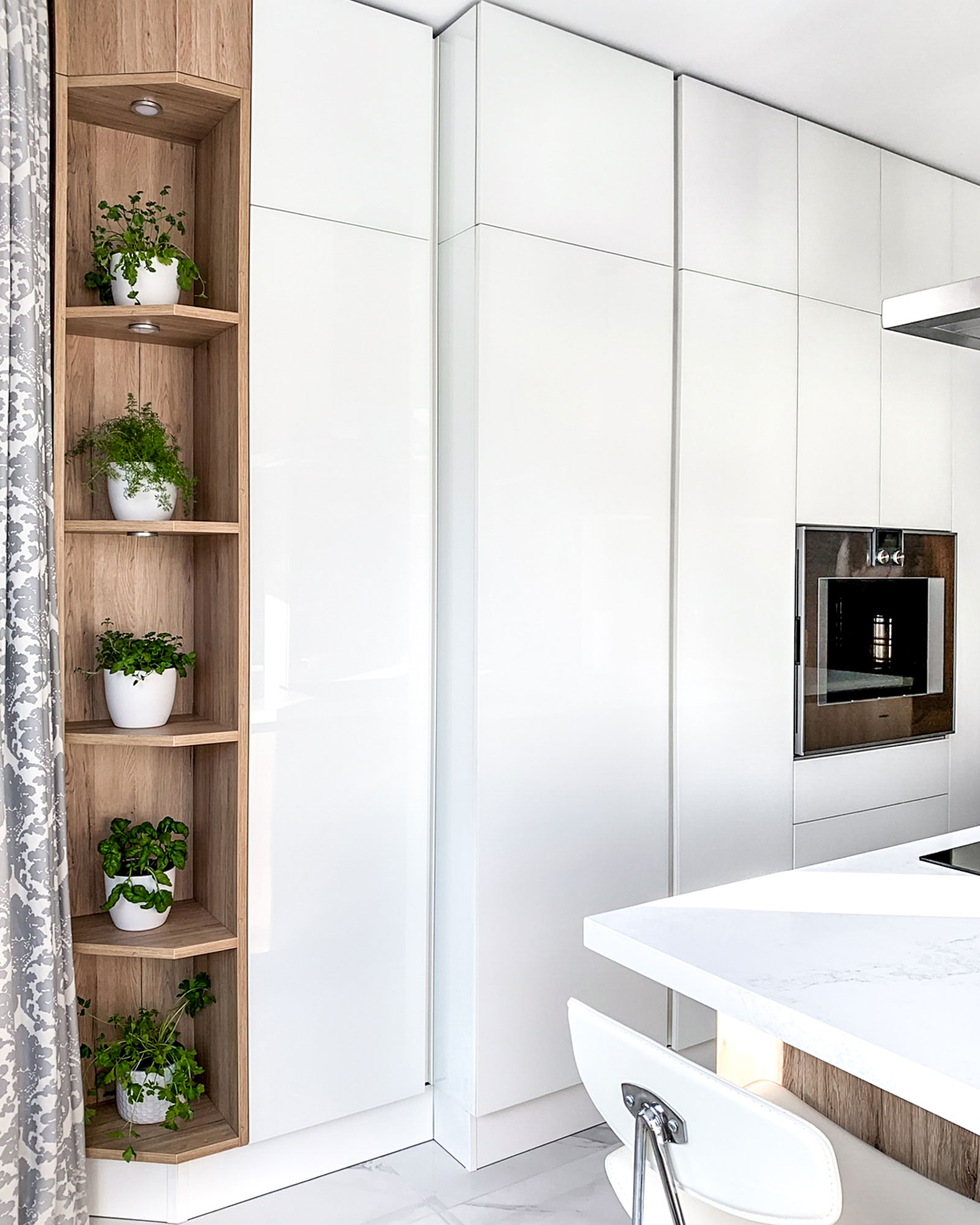
The layout had to accommodate for a bulkhead that runs the entire span of the kitchen. We looked into ways of removing it, however moving the plumbing inside it was not worth the cost. It had to be a creative solution as everyone agreed we did not want to see it. Taking the cabinets all the way to the ceiling, and creating shallow upper cabinets really added a dramatic effect that you can’t fully envision unless you walk into the space. The 9’ ceilings made the kitchen appear much grander, and you can never have too much storage.
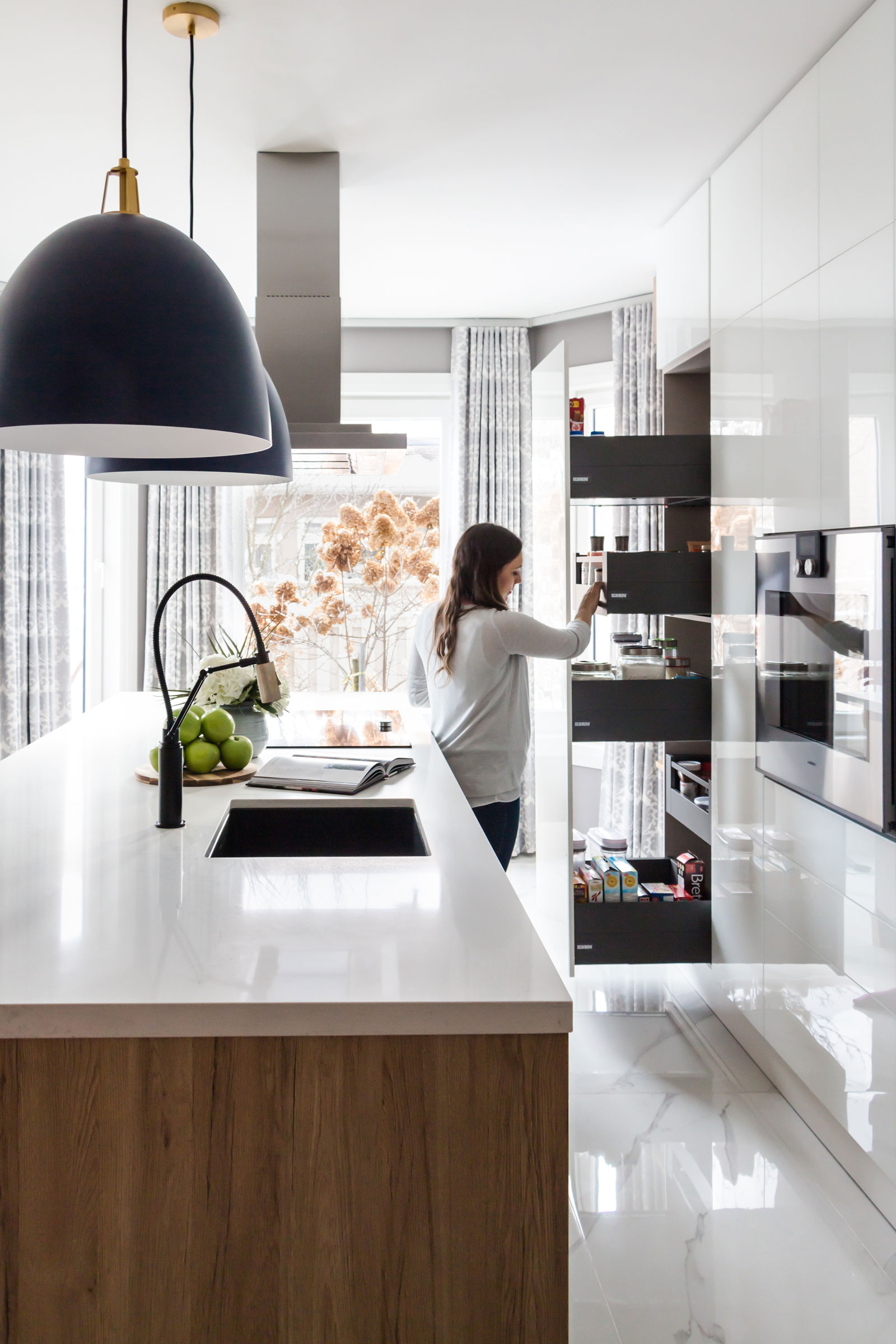
The old island had an overhang with barstools that was rarely used. This time around we wanted to maximize storage space. The island incorporates storage on both sides, and a small overhang next to the induction cooktop to extend the countertop.
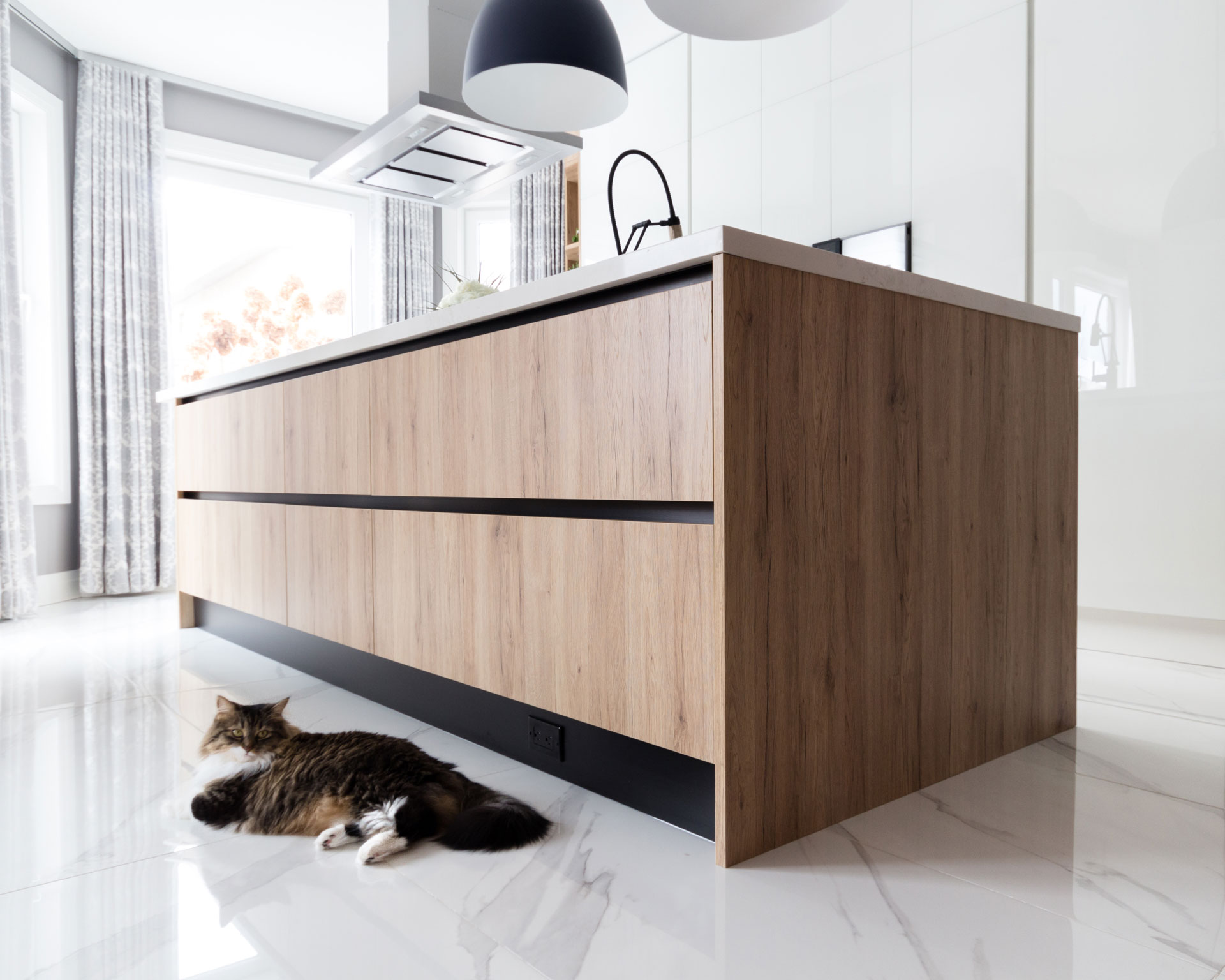
Materials
As mentioned at the beginning, glossy white cabinets were always part of the design. Something about the reflections from the garden just creates a magical backdrop. Your next question may be: “Isn’t this a pain to keep clean?”. You may be surprised at how easy it is to maintain. We went for glass cabinet doors instead of high gloss laminate for this reason. Glass is super easy to maintain! A quick wipe with soap and water is all you need, and unlike laminate materials, the colour will never change. All doors have a push-to-open system, except for the ones that have the groove handle built in. A few months living with this kitchen, no complaints about cleaning.
There is no surprise I love contrast. I knew that if the pantry was going to be white, the island had to be something that complements it. I love white, but too much white can end up looking clinical. Warm tones of wood and black accents are just what this kitchen needed. We initially wanted to go for a cooler tone wood, but since the wood floors are not going to change soon, we had to go for warmer tones. Seeing it now all-together, it was the right choice. We used the same warm wood tones to make the herbs open shelf stand out.
Counter
The counter was a very easy choice. The subtle veigning effect of the Caesarstone Calacatta Nuvo was just perfect. Wanted to use quartz for all its benefits (more on this on a future article) and clean look. Caesarstone’s jumbo slab allowed us to maximizes the size, and cut cost by only using one slab with zero seams. Unlike granite that requires specialized cleaners, soap and water is all you need to maintain your counter. Easy maintenance.
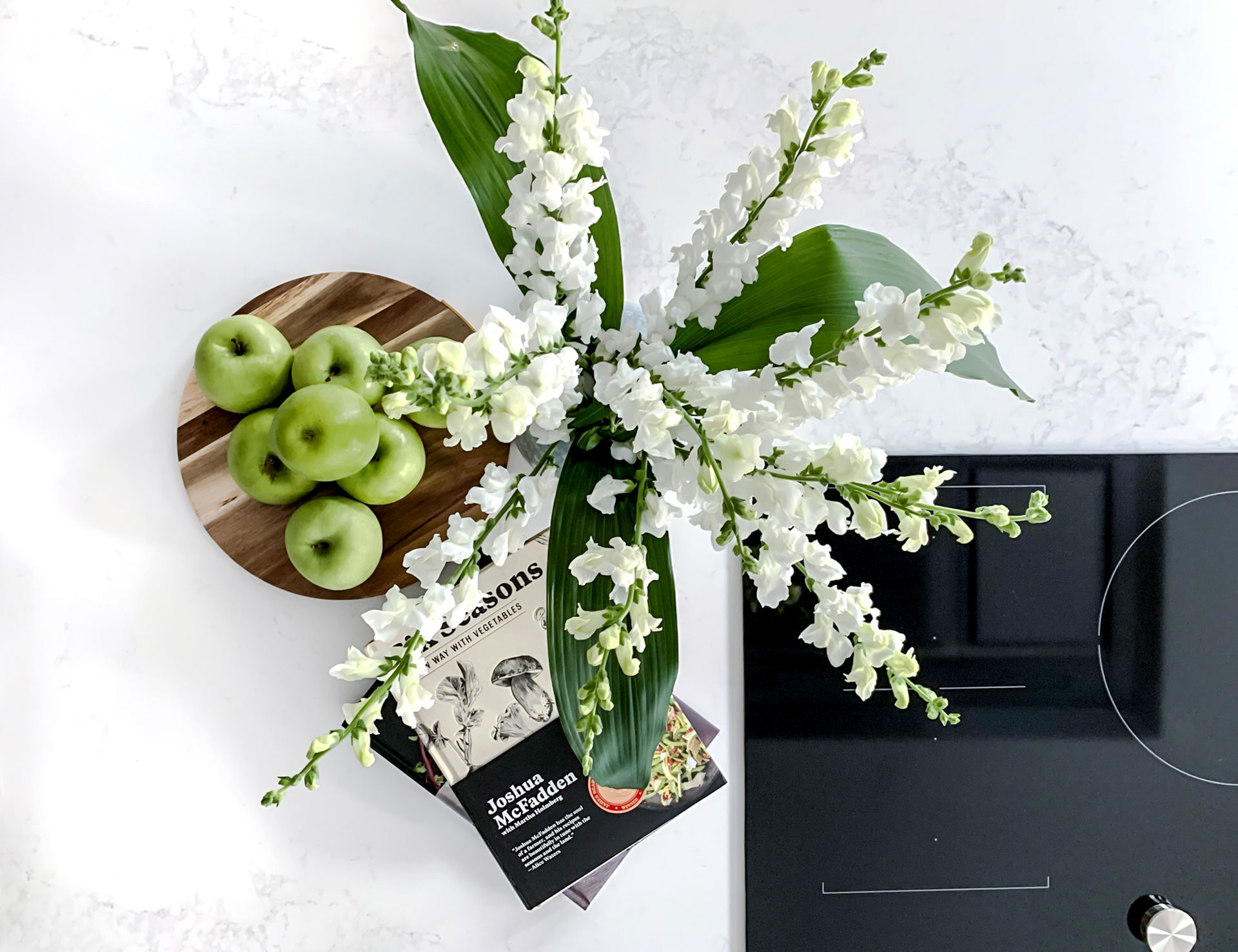
Sink and Faucet
With black accents and white countertop, it felt natural to add black in the faucet and sink. Instead of the typical stainless steel, I opted for a Blanco Precis Silgranit sink in anthracite. The matte finish is stunning, and is actually more scratch resistant than stainless steel. The Brizo Litze faucet is just a work of art really. We’ve used Brizo in our past projects, and we know the quality will make this faucet last for a long time. Wanted to bring in the brass accent that is visible throughout the house, without making it take centre stage. Brizo’s brass finish is subtle, sophisticated and added just the right amount of detail to the already elegant design.
Floor
The floor uses large scale porcelain tiles. 24” x 48” is not an easy size to work with, but the scale helped create the illusion of a larger space. The glossy white tiles with minimal grout lines help create the impression of full marble slabs without the cost associated with it. The transition to the existing hardwood flooring was done using sleek black transition pieces. This allowed us to tie in together the black accents from the island to the rest of the space.
One of the extra details in the flooring was done using the Aria Vent. Can we take a moment and just take in all its beauty?! No more ugly metal vents! I will admit that sometimes I go around the island just to take a look at it and smile. Sometimes the tiniest details will be your favourite, and in this case, it is a beautifully designed air vent. Can’t say enough good things about them.
Let us know if you would like us to do an article about different types of vents you can use.
Lights
The existing lights were not planned to change from the beginning. However, their small scale and their white finish would have made them fade into the background. No worries, we already found another spot in the house for them that will be revealed in the summer. The 3′-6” wide island, however, was in desperate need for something substantial and dramatic. Since the living room has blue walls, the Crate & Barrel Maddox Dome in Navy with Brass socket were like a match made in heaven. The scale added a sense of drama, took the kitchen out of the monochromatic theme, and tied it in with the rest of the main floor.
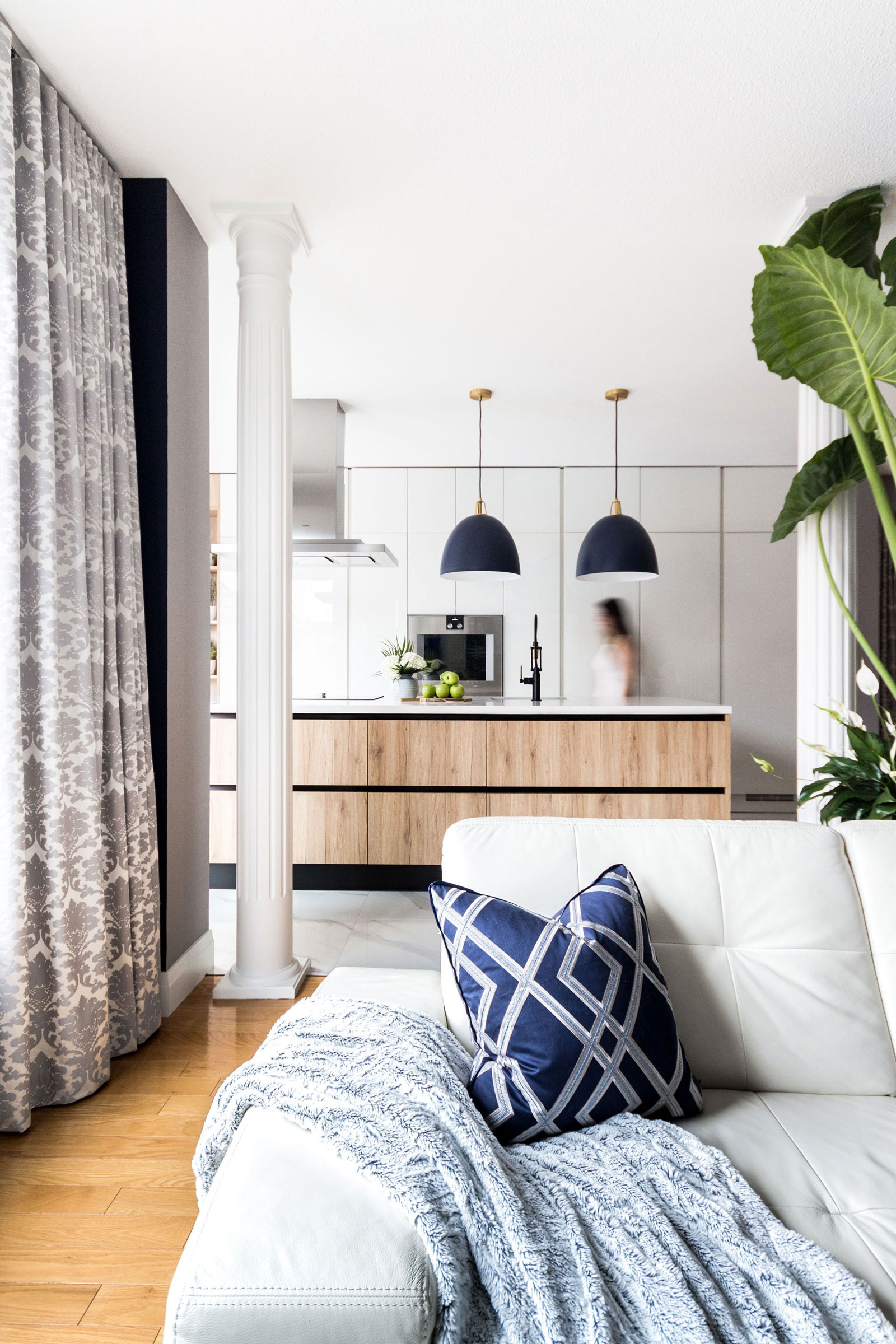
While the design and vision was carefully thought of and planned before we even approached any kitchen company, it wouldn’t have been executed properly unless there was great communication. I have been familiar with Scavolini for years, and admired their streamline designs. From the first meeting they looked over the design, understood everything that was important to us and made sure the entire kitchen was exactly as we envisioned it. It was a perfect match. The process was seamless, with only small adjustments being made to incorporate some of their amazing organizing pantries.
Would love to hear what are the most important elements in a kitchen for you. What would make or break the design for you?
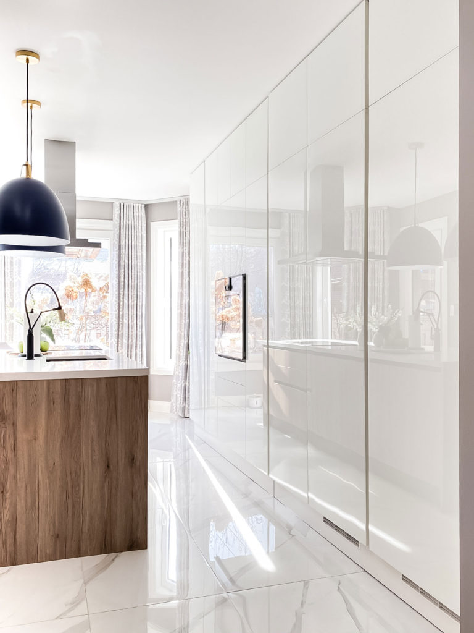
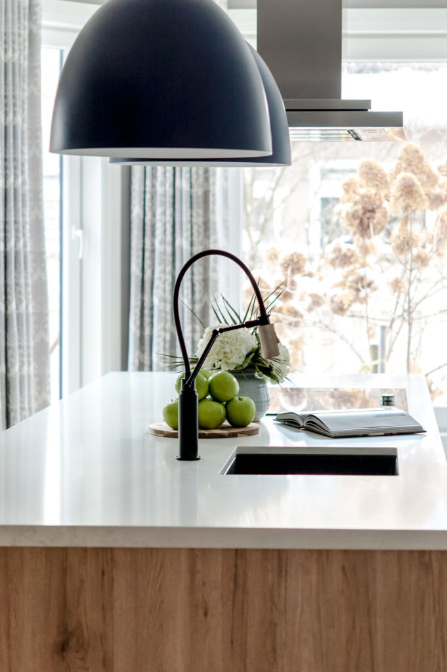
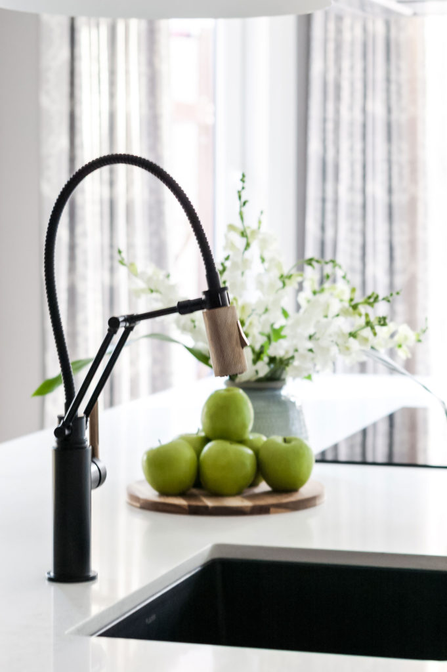
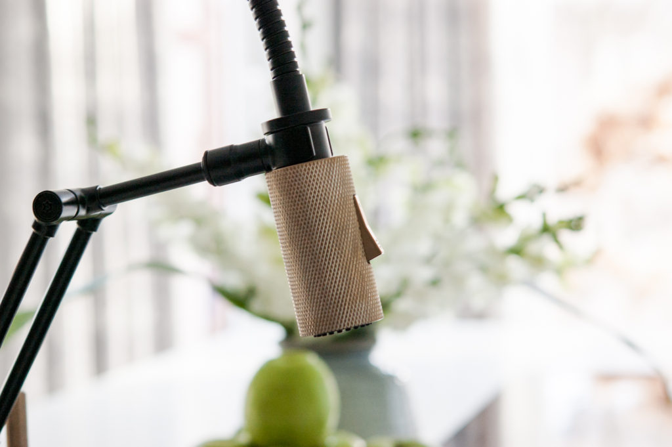
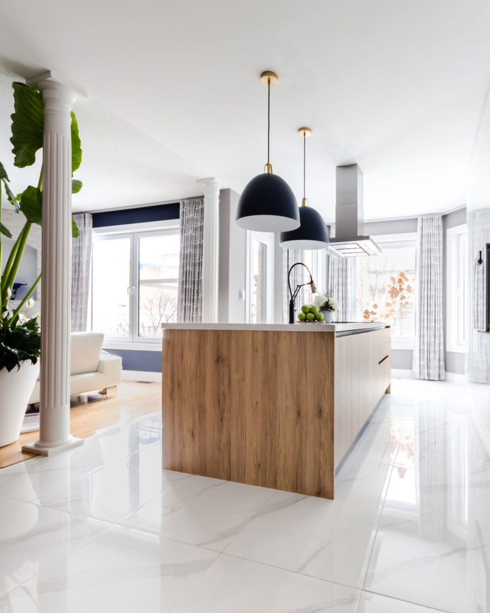
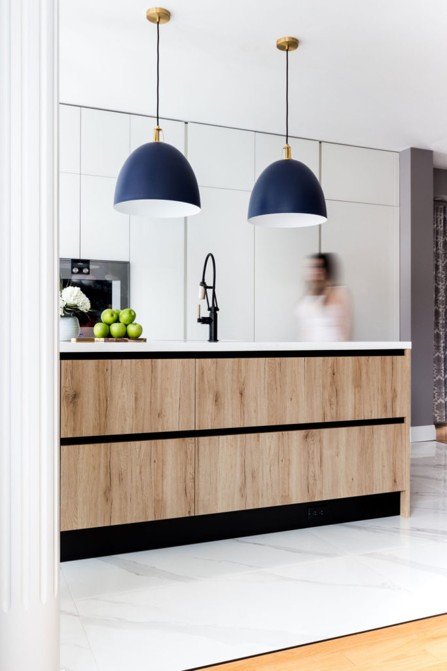
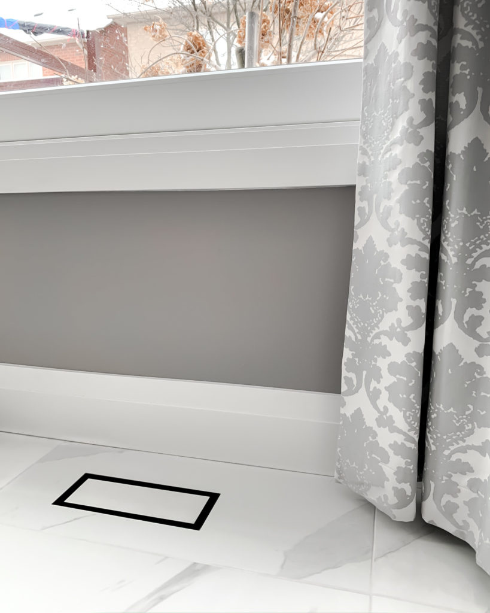
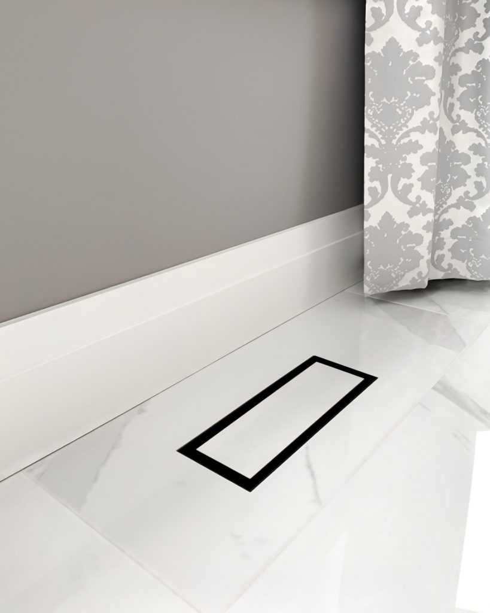
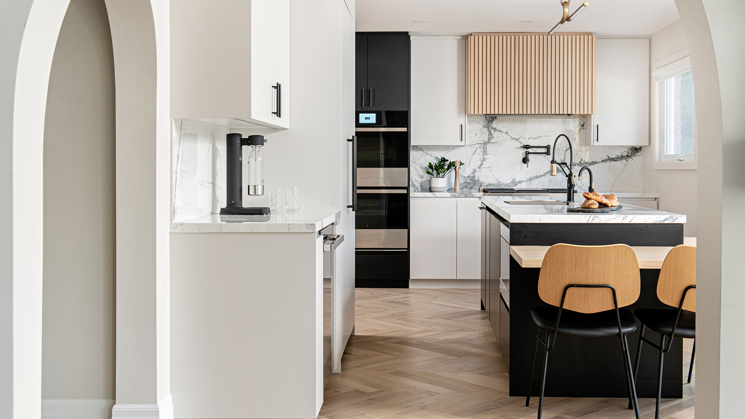
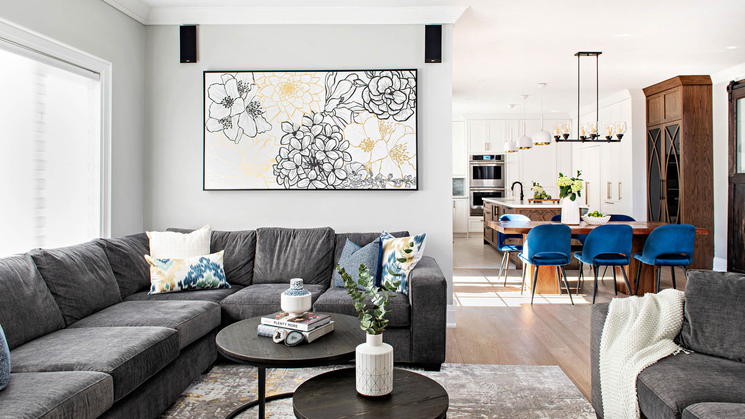
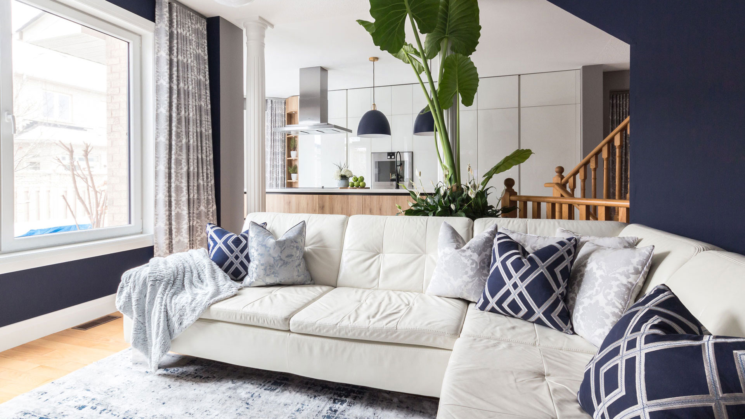
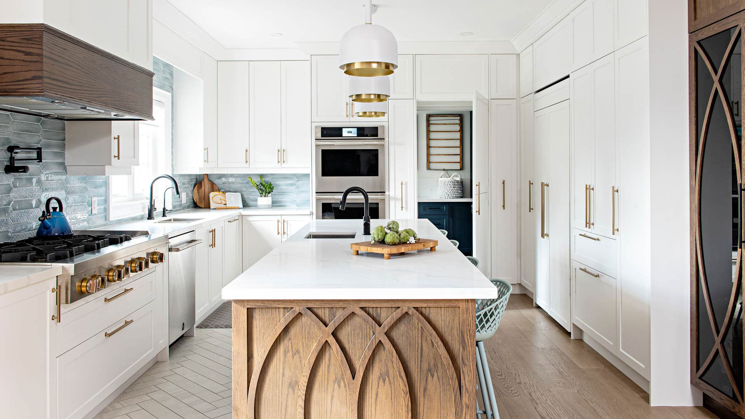
Leave a Reply
You must be logged in to post a comment.