There is no secret we get all tingly inside when it comes to full renovations. It is such a creative process, from understanding the clients’ needs, to problem solving and taking care of all the details that give them their dream home. Set in an idyllic location, the Milton Bungalow already had a good overall layout, but it didn’t quite fit our clients’ lifestyle. From the beginning, it was really all about turning a great house into a great home.
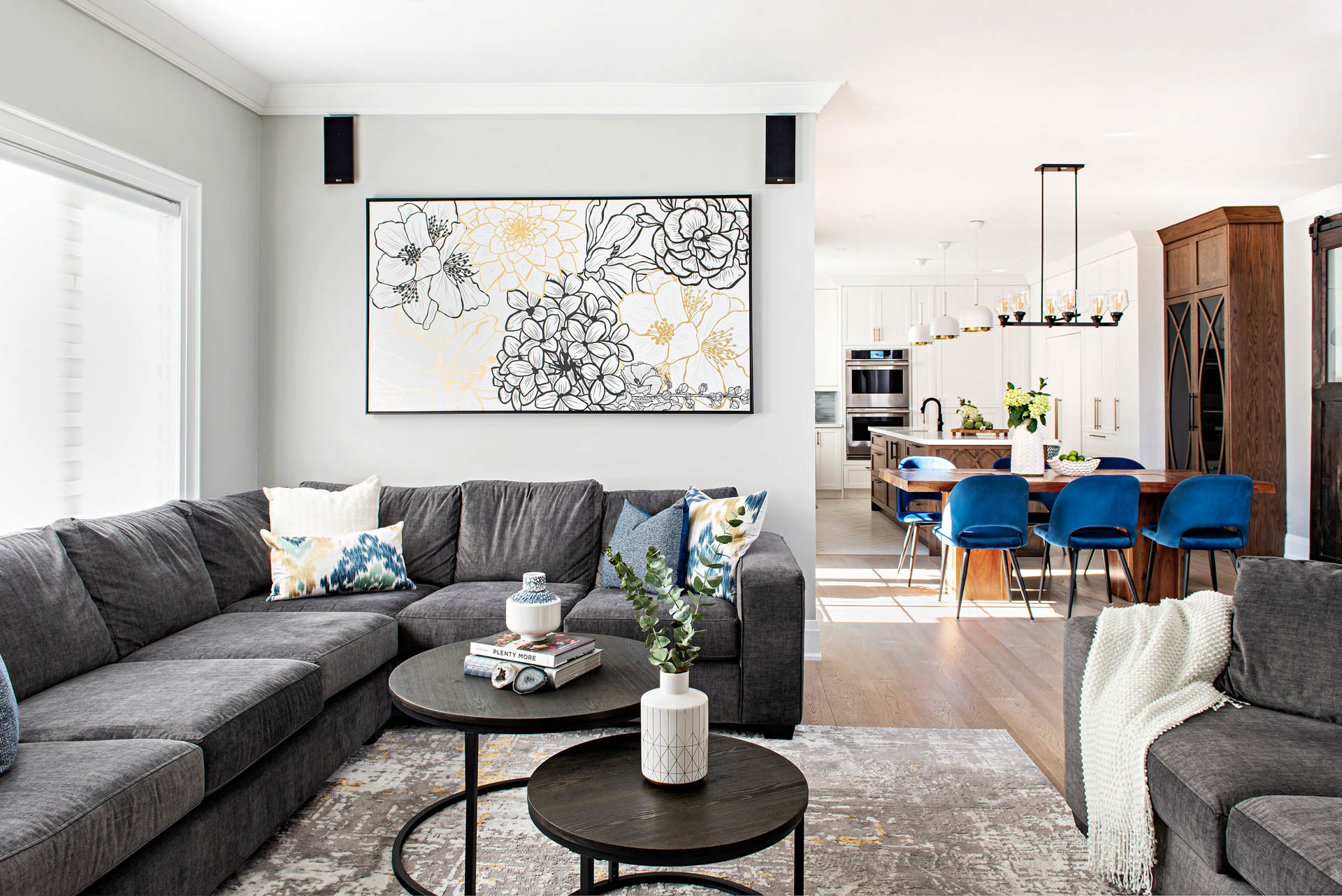
When an extensive renovation takes place, it is so important to have a dynamic collaboration between client and designers, and this was just that. Understanding how a house needs to function, beyond the pure aesthetic qualities, it’s something we take pride in any design, and we were especially excited about taking on the challenge and creating a home that they could see themselves in for many years to come. The inspiration for the design came from our clients lifestyle, as well as the location of the house. A vibrant modern farmhouse feel married the two beautifully.
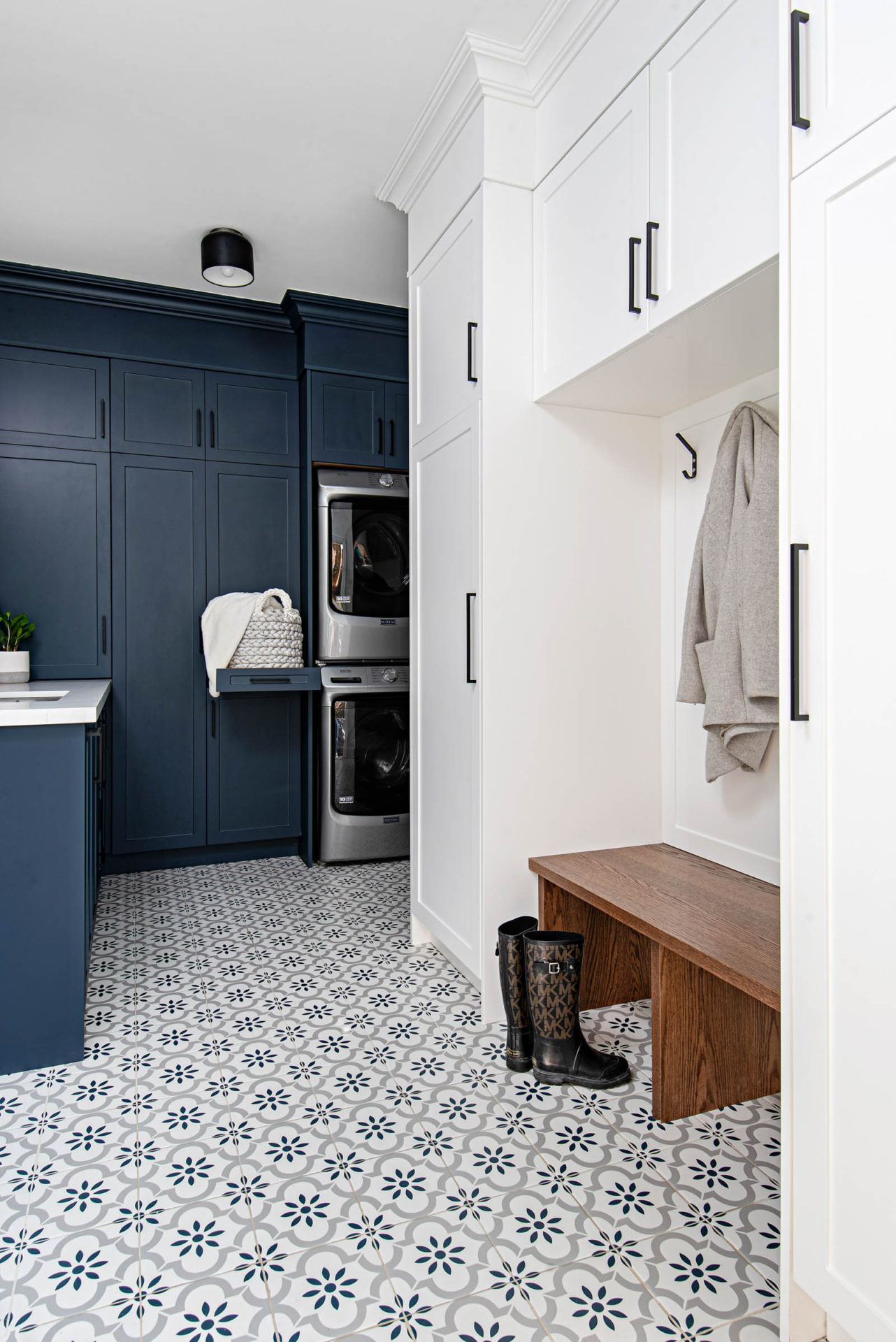
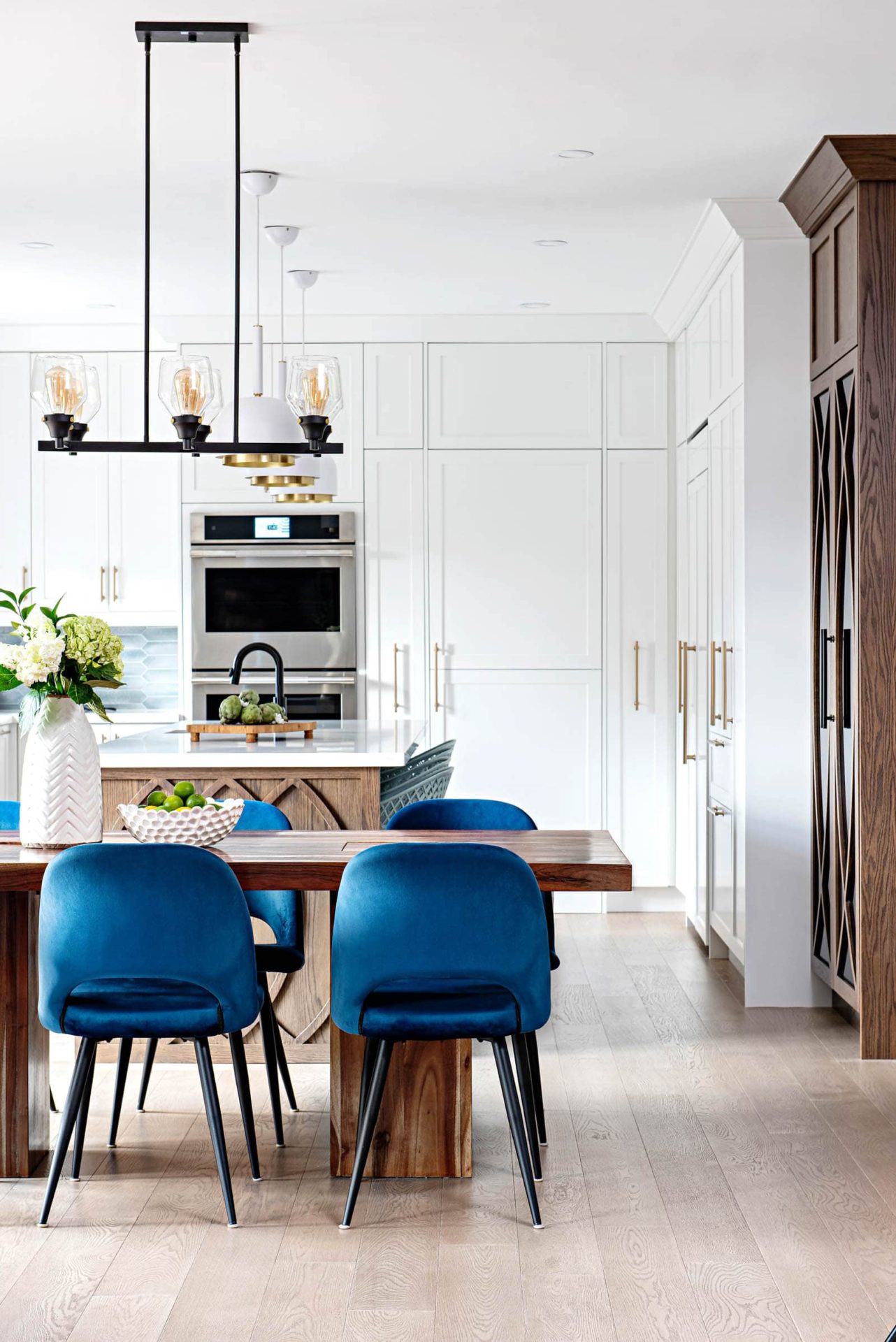
Beyond the obvious aesthetic upgrades that needed to be made, like dated bathrooms, the main kitchen/ living space was too closed off. It originally had a much smaller kitchen, a more traditional style living room and dining area. Our clients love to entertain, so opening up the space was a must. In order to achieve this we had to relocate a structural wall, but all that work paid off. Not only were we able to create a much larger kitchen, we also incorporated a multifunctional den with a private office.
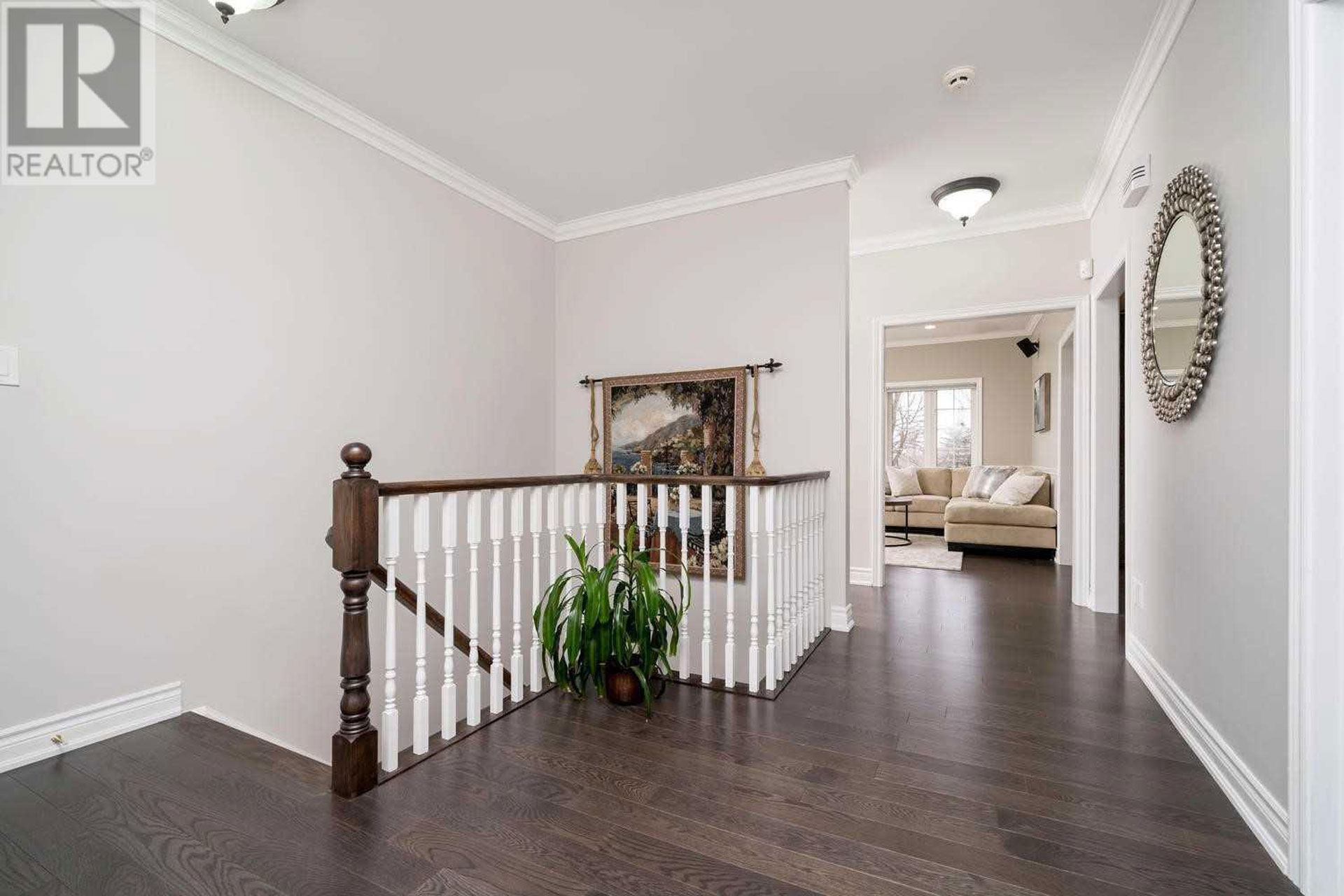
Take a closer look at how the kitchen transformed.
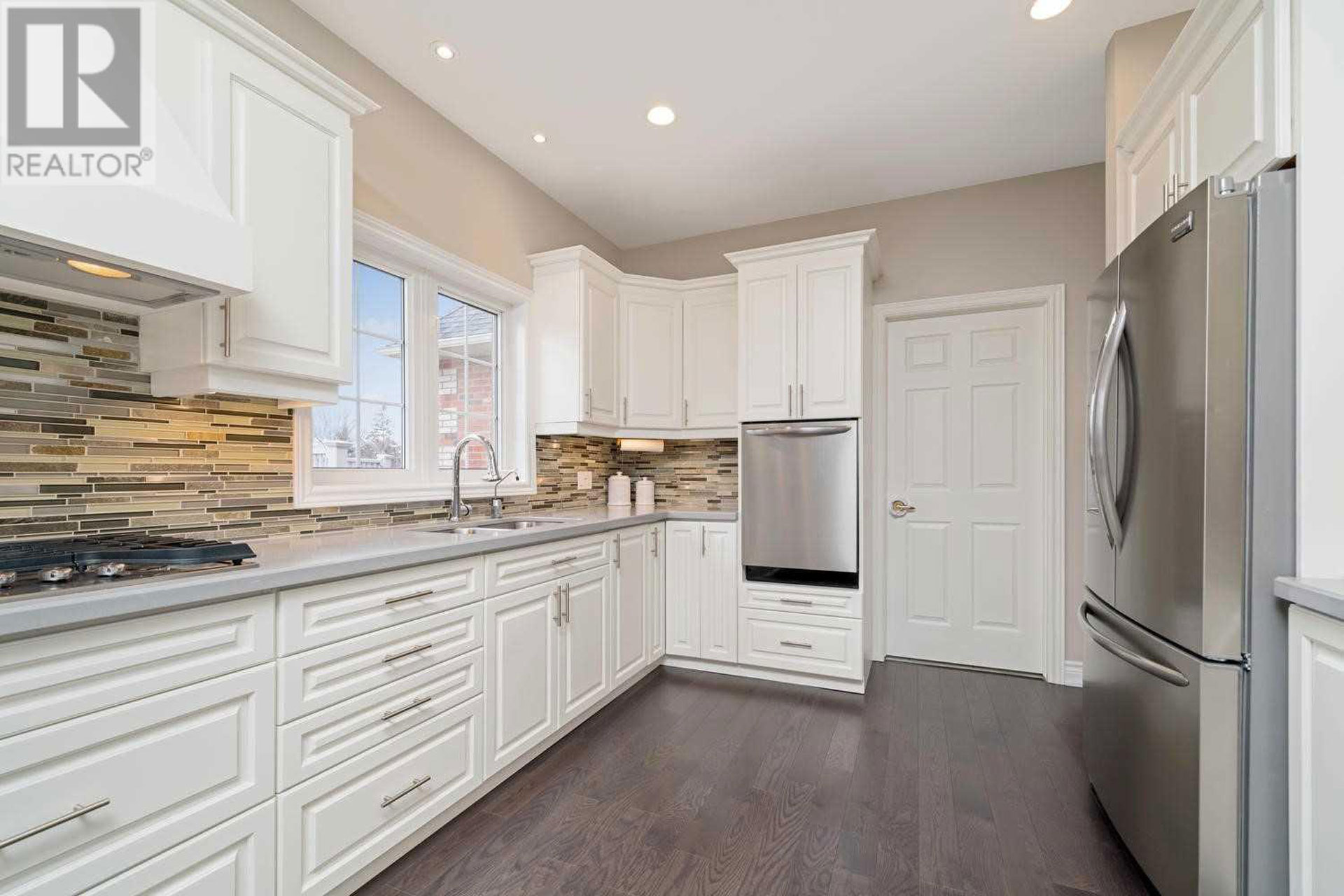
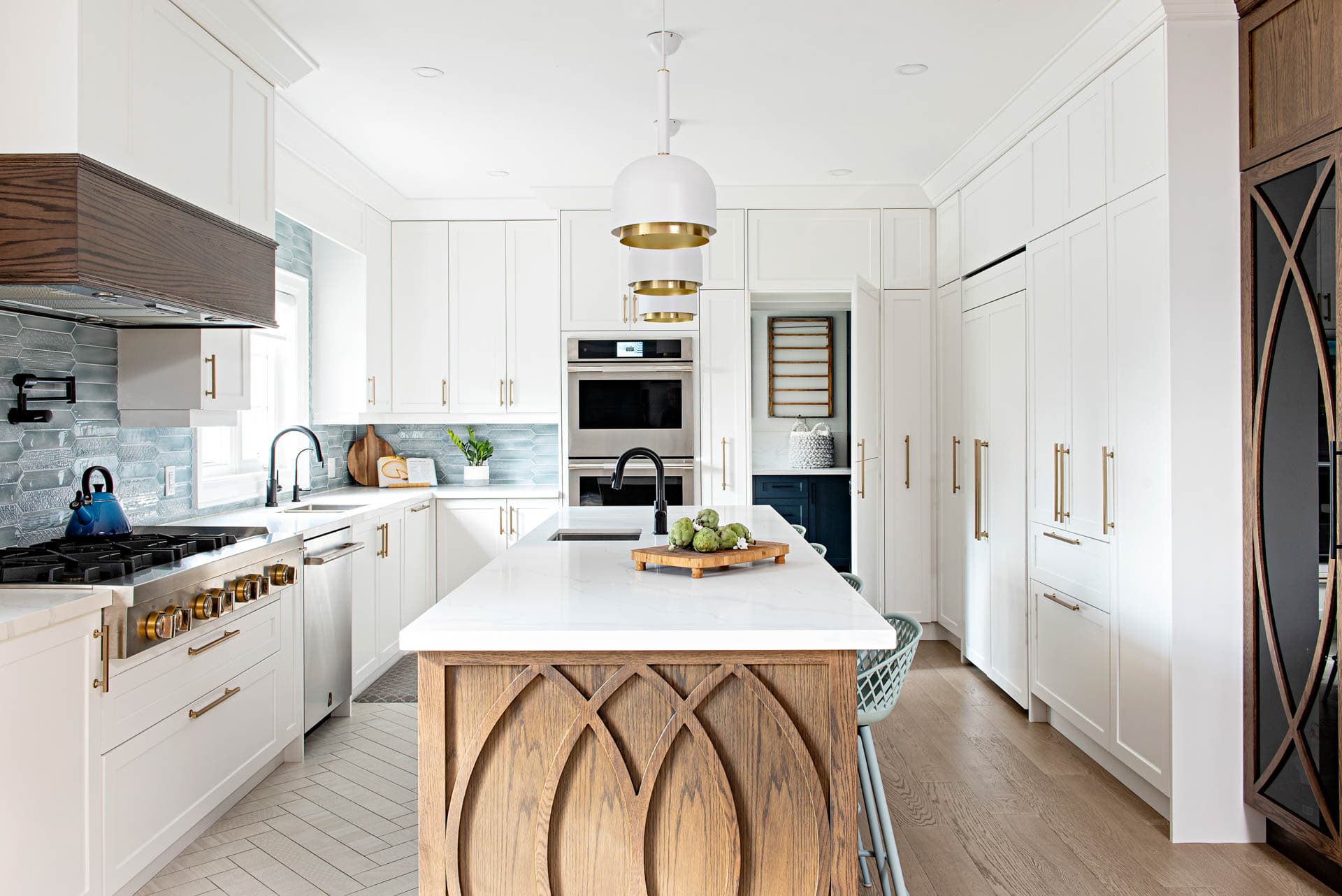
There is definitely a shift from the enclosed dining room to a more open space. Most dining rooms are now being turned into offices or alternative rooms, and while this design was done pre-Covid, we already saw a shift in how people use their homes.
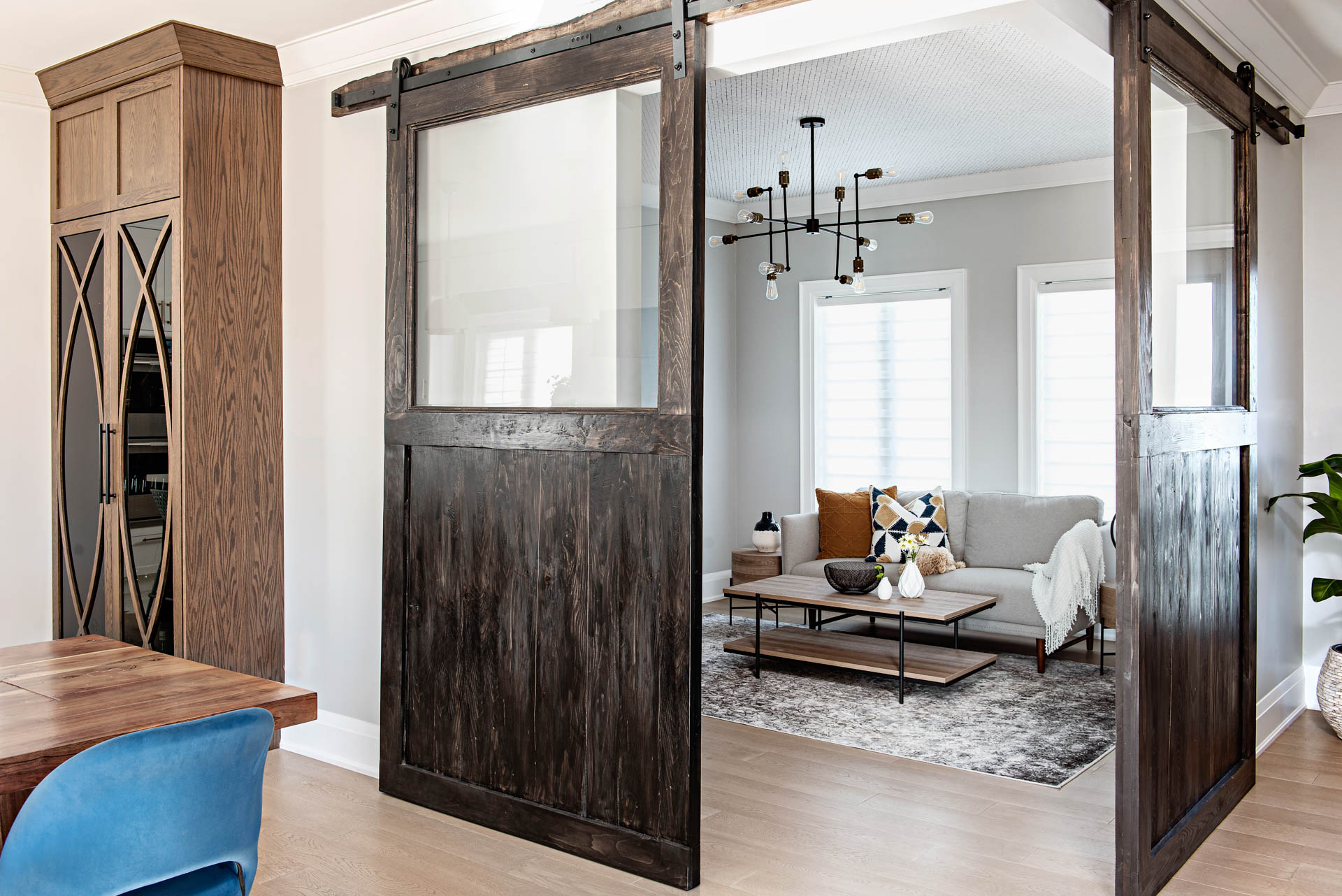
Adding corner barn doors allowed for the new den to be completely open, or closed as needed. It is a great solution for spaces that may see a function change in the future.
Did we mention we love patterns? When the clients are just as excited about them as we are, it brings a fun element to the design. The bathrooms were all in dire need of an update. We saw it as a great opportunity to add some fun patterns that would not only keep in tune with the farmhouse vibe, but also brighten up the space and create a sophisticated atmosphere. There’s really nothing more relaxing than having your own bathroom turned into an oasis.
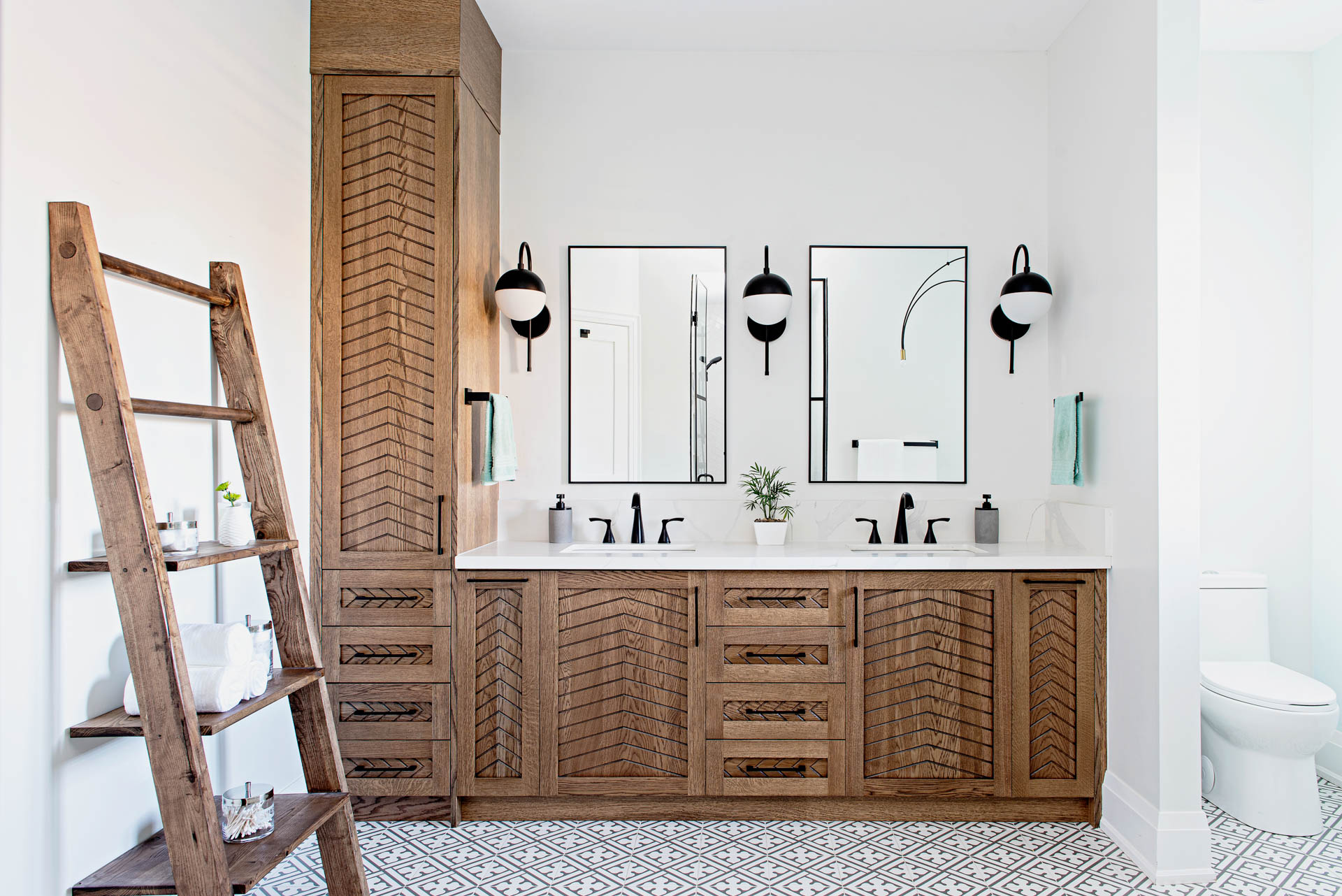
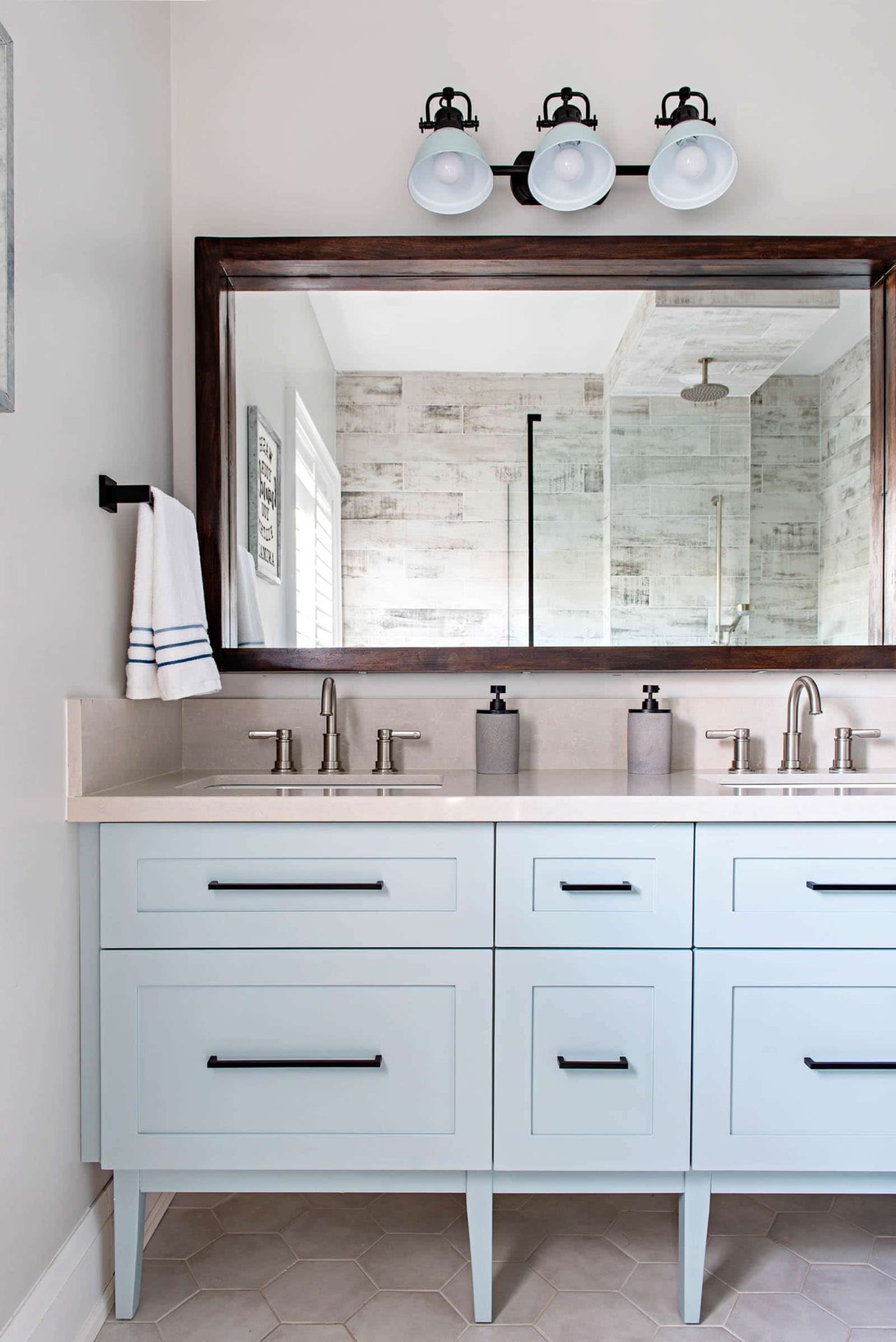
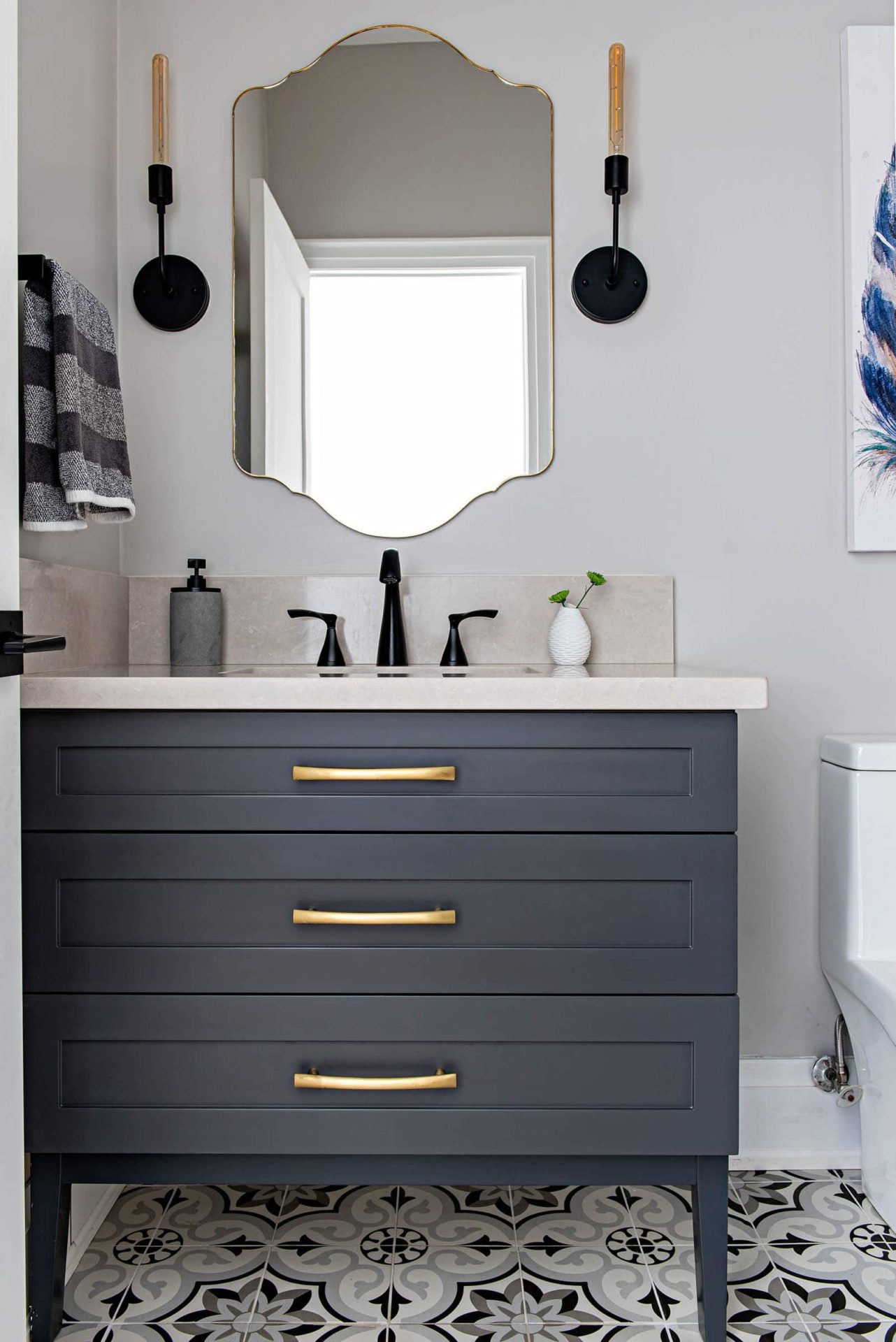
The love for patterns was carried throughout the house, shifting from tiles to wall decals and wallpapers.
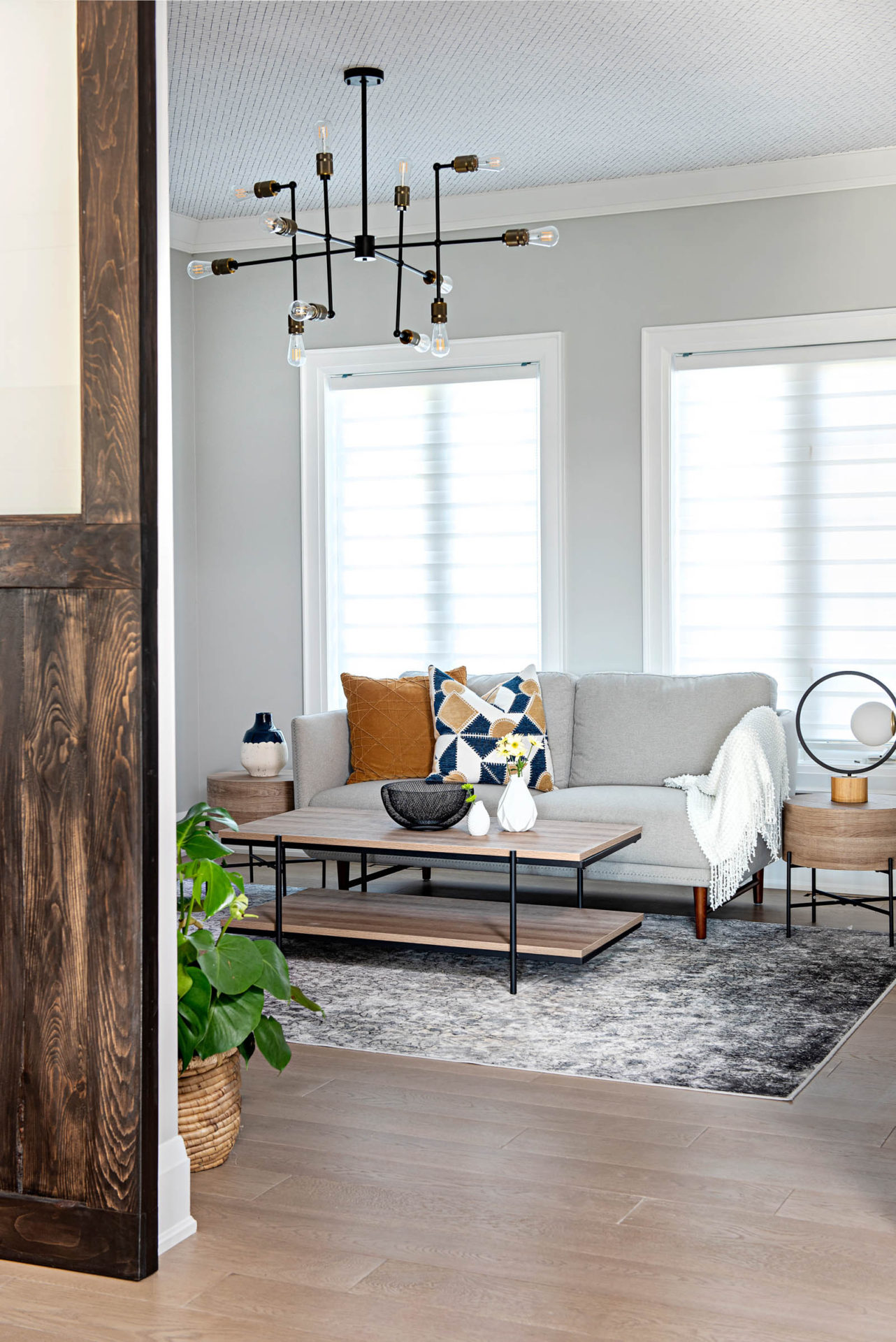
The kids rooms are a reflection of fun youthfulness, but sophisticated enough that it will help them transition through ages. A fun decal, or painted ceiling can add that extra level of detail and completely transform a space.
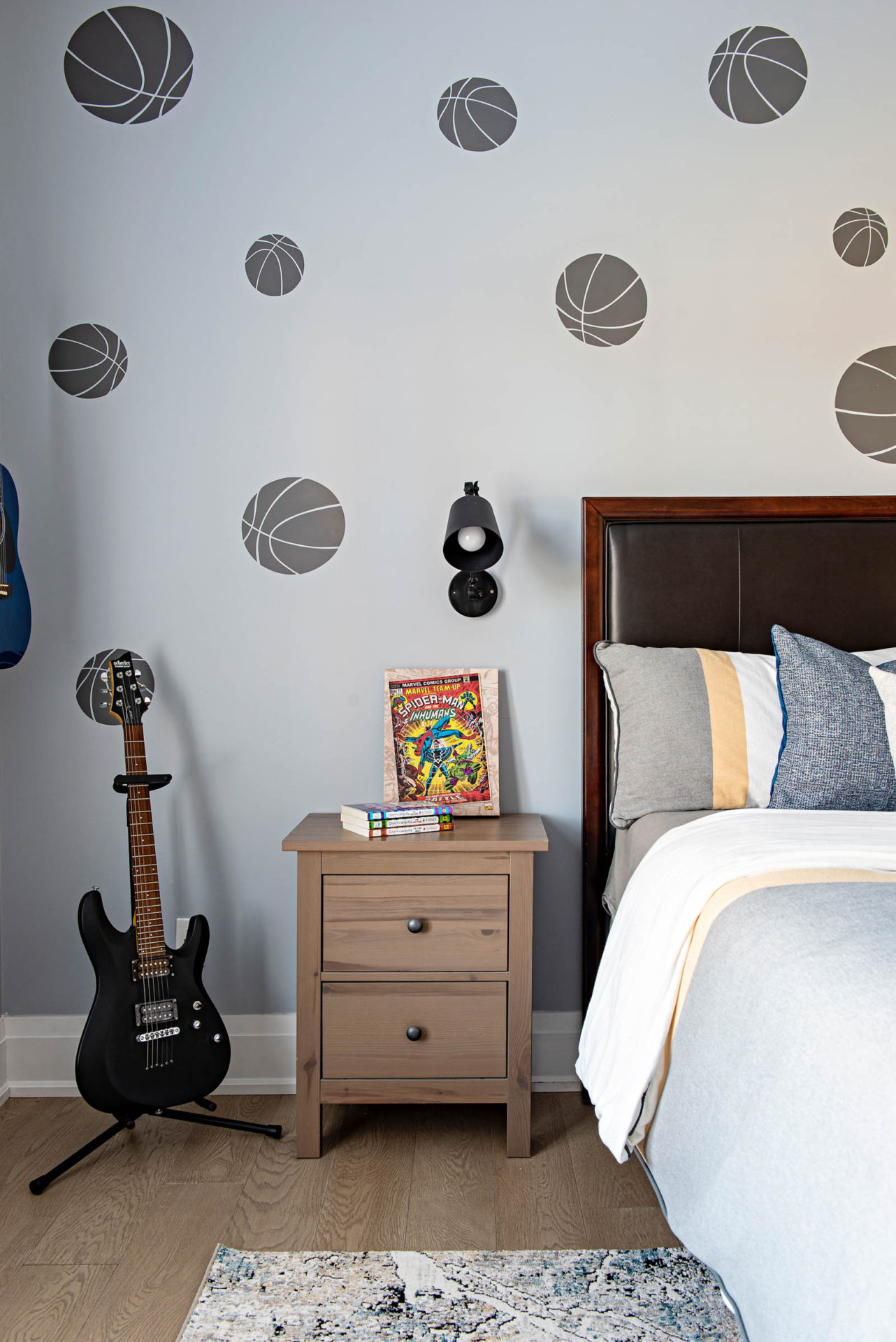
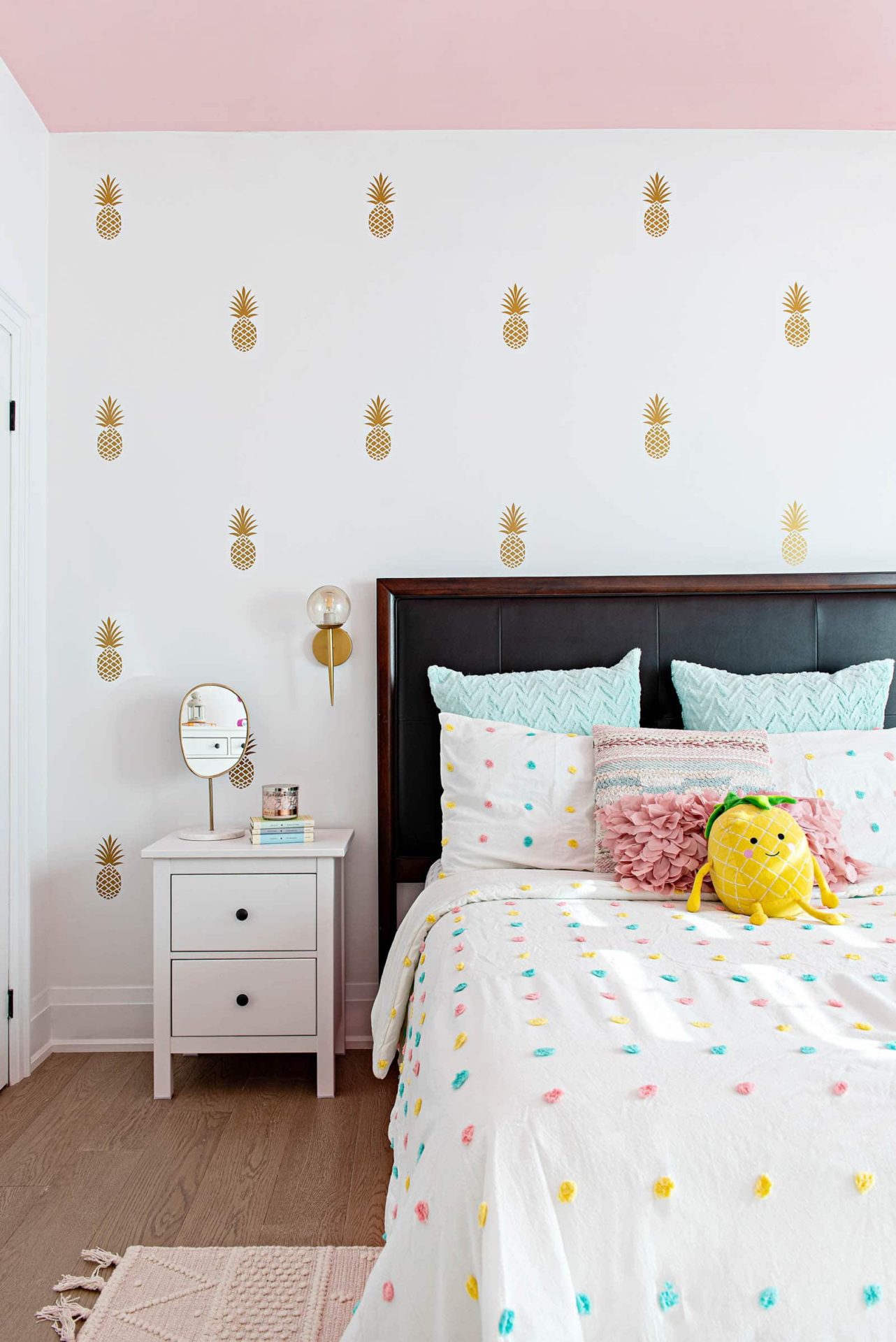
Stay tuned in the following weeks as we take you through room-by-room and explore the details behind the design.
All photography by Mike Chajecki.
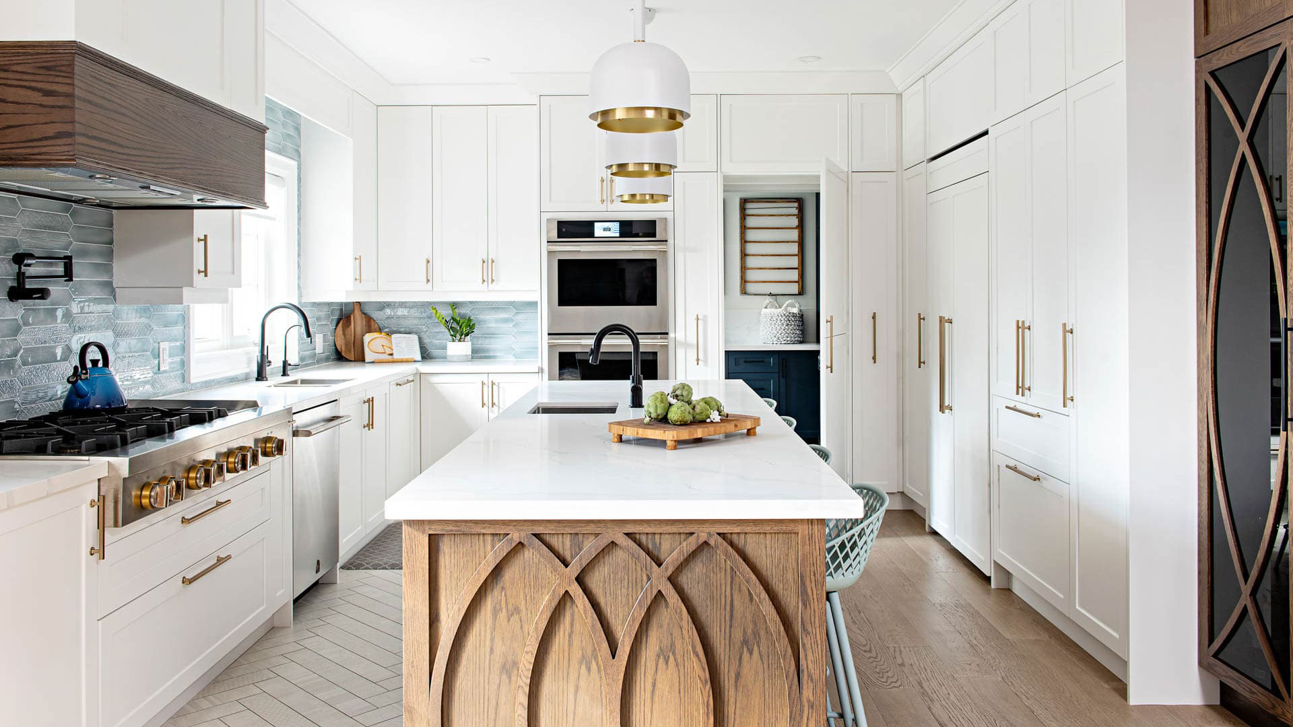
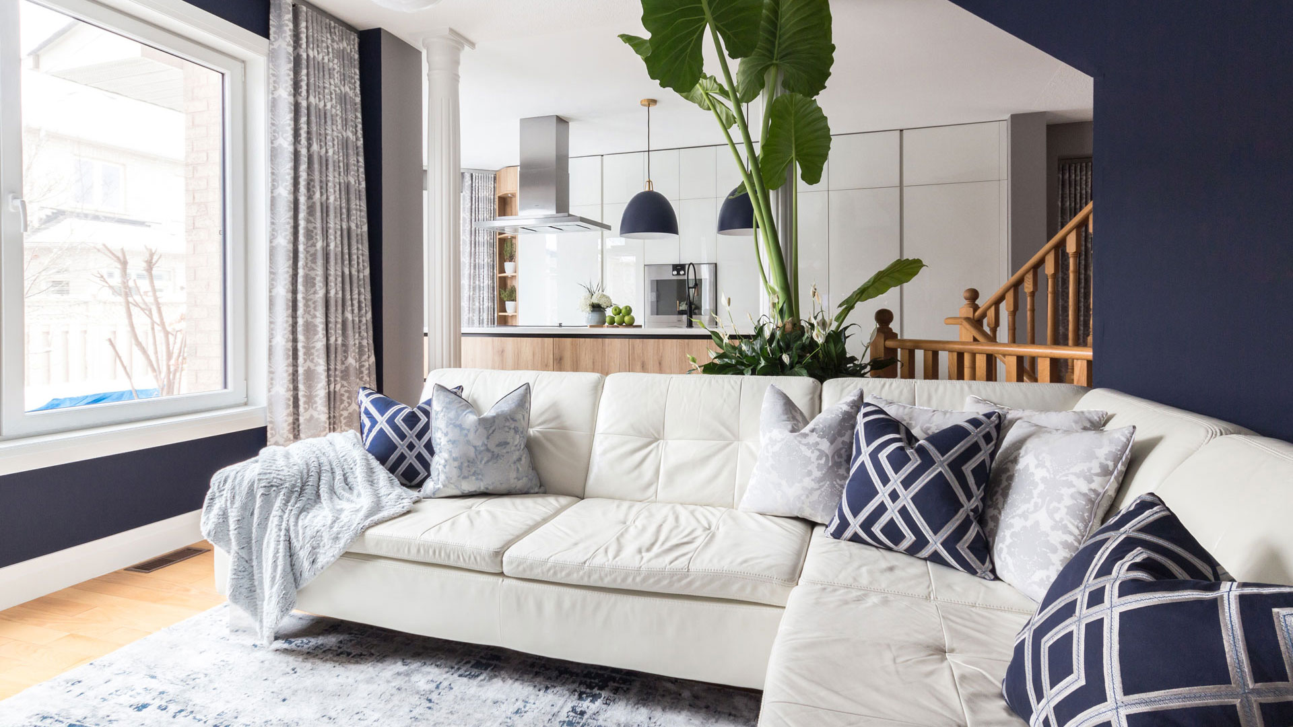
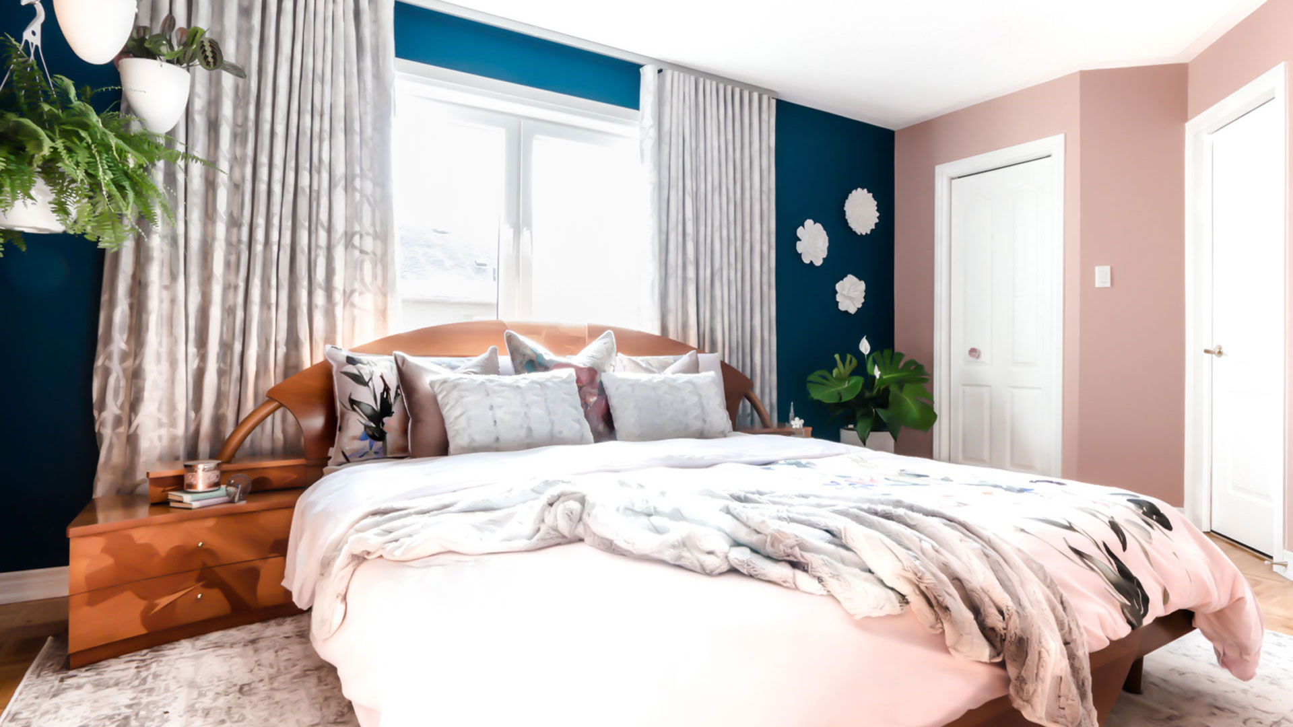
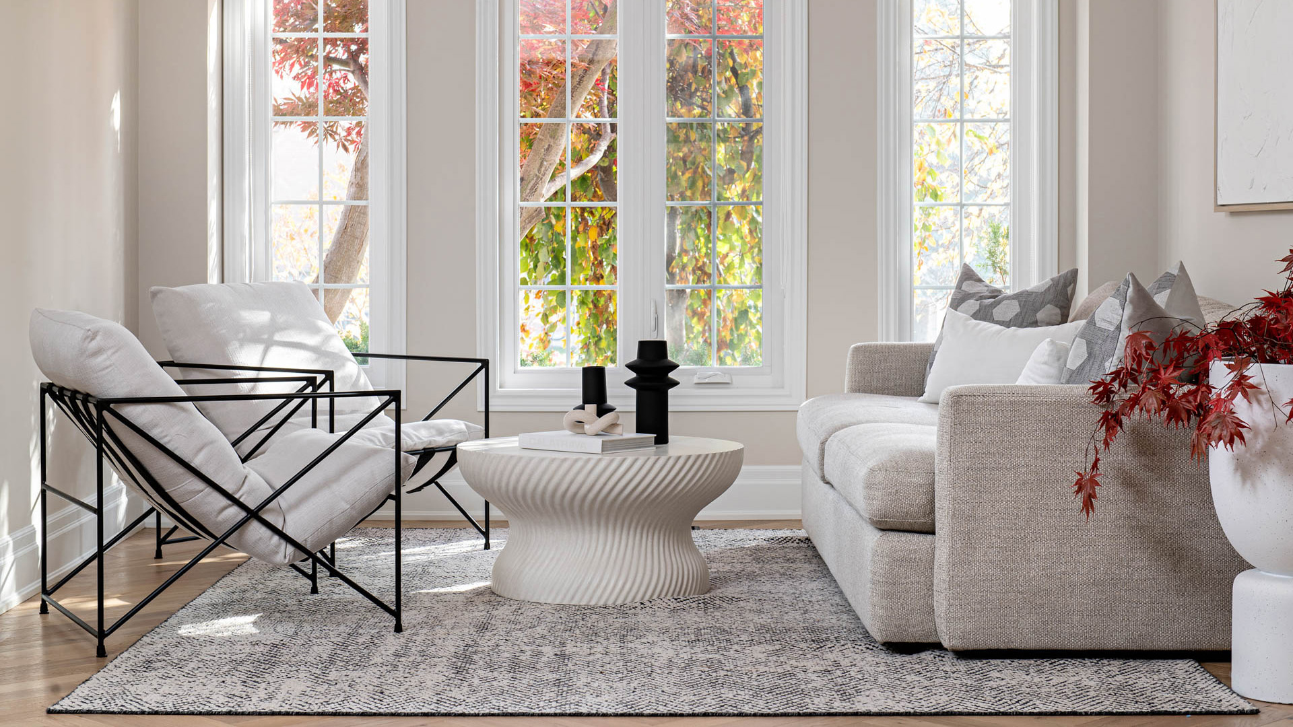
Leave a Reply
You must be logged in to post a comment.