Continuing the contemporary feel to the second-floor primary domain, the Primary Bedroom and Ensuite create a space of peace and tranquility for our clients to retire at the end of the day and wake up refreshed in the morning. Let’s explore each room further.
The Primary Bedroom
The bedroom was strictly decor. The space was divided into two main areas: sleeping & lounging. The best feature by far is the stunning curved canopy bed. Keeping the color scheme consistent with the rest of the house, we used black and white, bringing in touches of natural wood with the side tables. The snuggle chair is super comfortable for lounging. Creating a seating area by the window where you can snuggle up is perfect for reading a book. The black accents are introduced into the seating area through this cute lamp side table, houndstooth decorative pillow, and black and white plaid blanket.
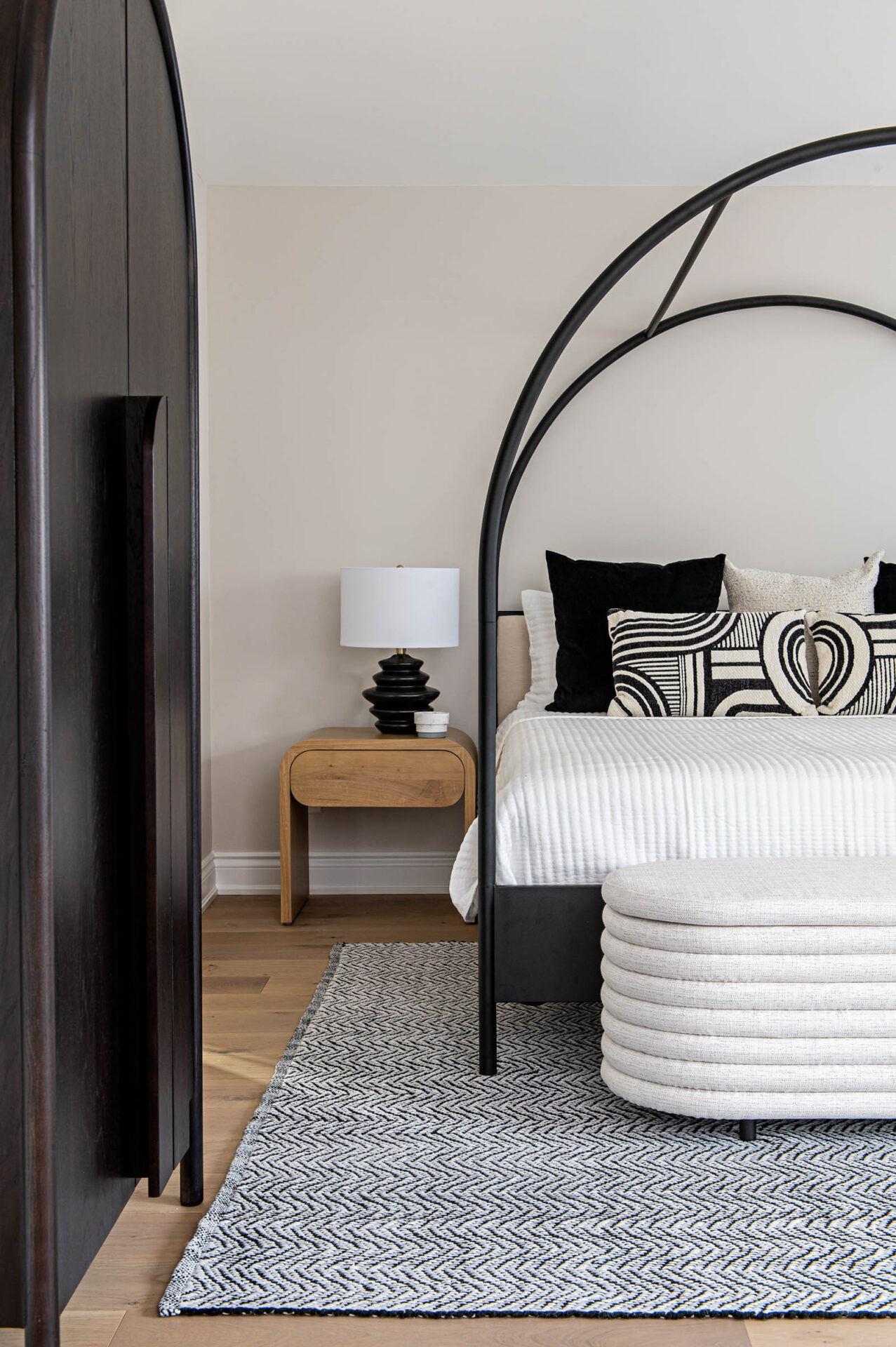
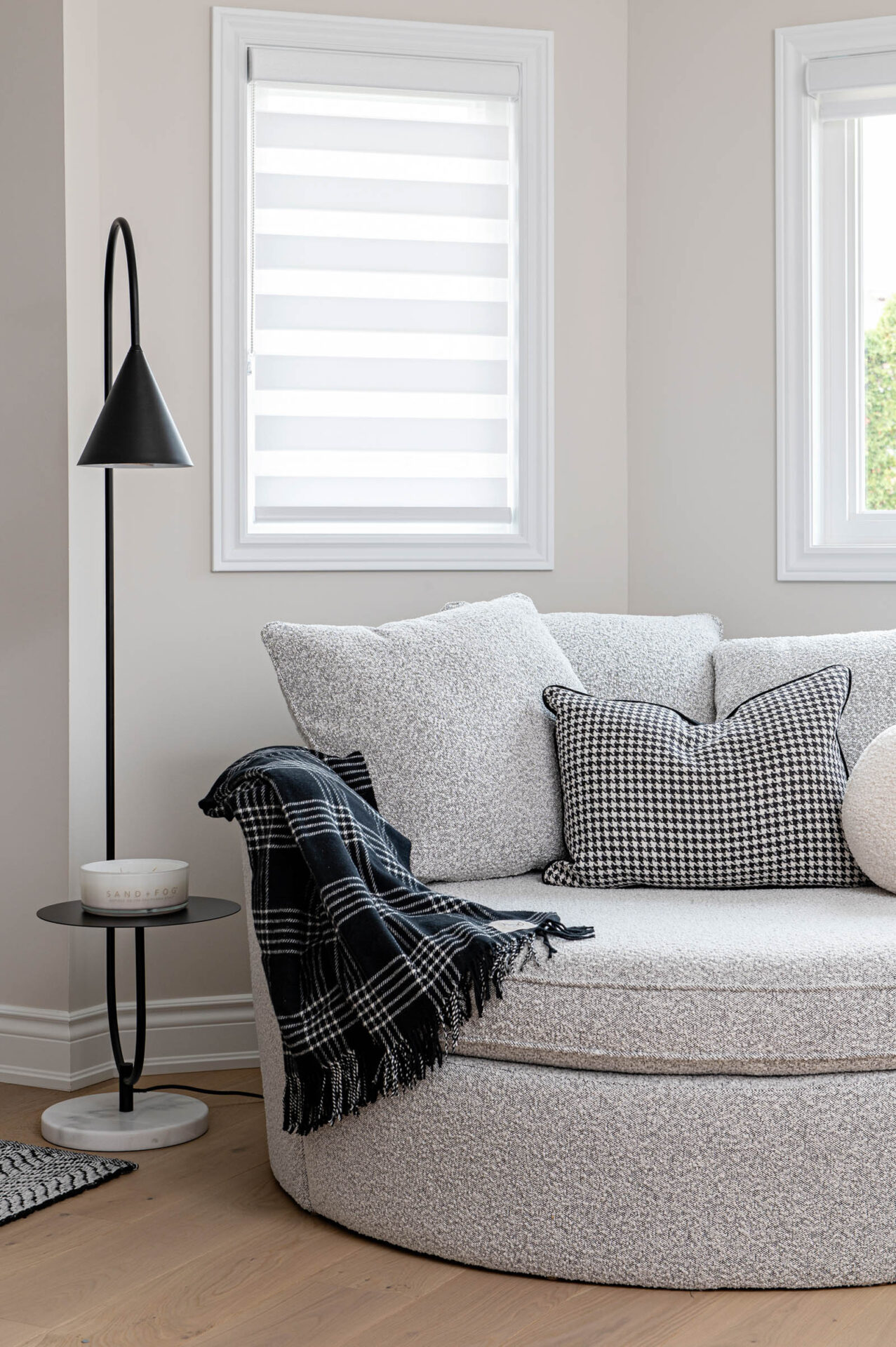
The Primary Ensuite
Similar to the rest of the house, the ensuite was outdated and needed a facelift. The only major structural change in this room was straightening the wall where the bathtub was. The extra two feet allowed us to create 2 vanity areas with a makeup counter. The rest was simply aesthetics. In keeping with the overall contemporary vibe throughout the house, we chose similar materials and colours for the space.
We wanted the space to be minimalist and light to achieve a calming spa feeling. We chose a large-scale light grey porcelain tile for the floor that continues through the tub surround and inside the shower walls. The walls were kept light to maintain that soft look against the tile.
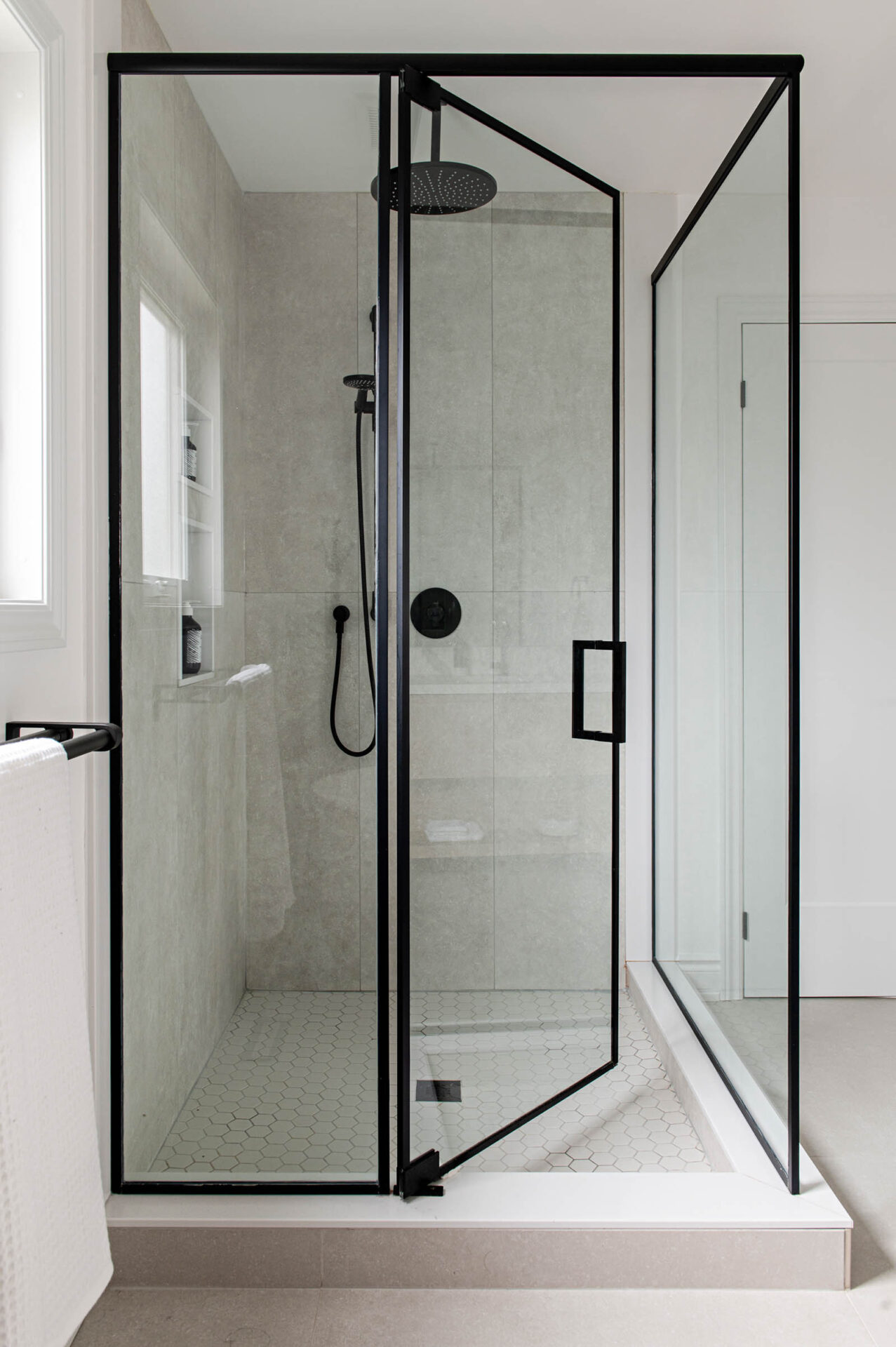
There are two main features in this ensuite: the round tub and the custom vanity. The client absolutely fell in love with this round tub; there was no question that it had to be incorporated into the primary bathroom. It is not every day you see a freestanding round tub, a special detail on its own. Wanting to keep it clean and simple to feature the tub, we built-out a half wall with a niche surrounding the tub for storage and protection from water.
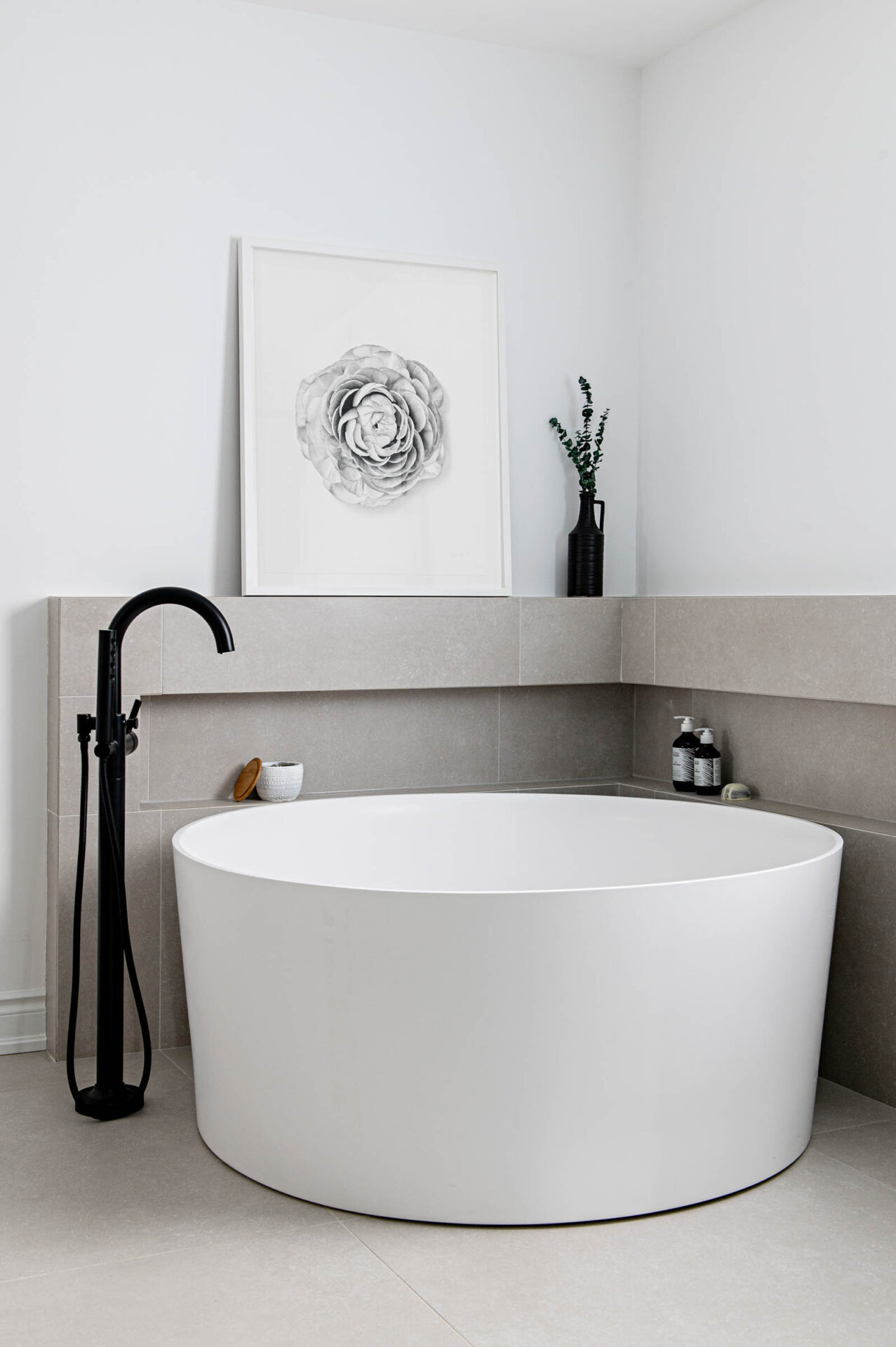
The vanity wall was expansive, especially with the two extra feet we gained. We needed to bring different heights to the area not to have a never-ending long vanity. Our client wanted to incorporate a makeup area somewhere; this was the perfect opportunity. His and Hers floating custom vanities flank either side of the makeup counter. Having contrasting materials and colors grounds the space and brings volume. Lighting was also an important part of this area; when dark, the mirrors are backlit, and the bottom of the vanities glow to see where you’re walking. Perfect in the evening when you do not want to open the main light and wake yourself up.
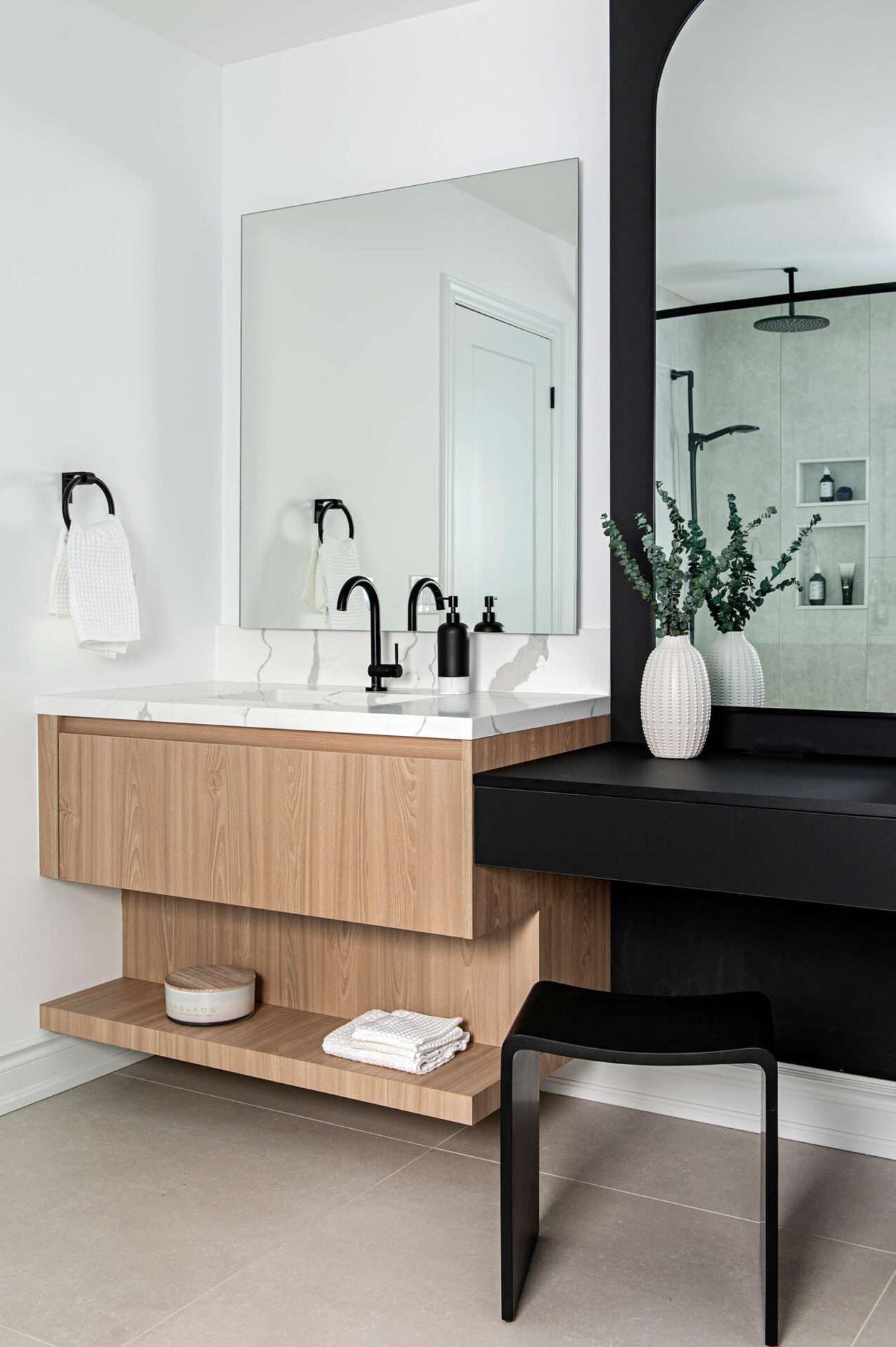
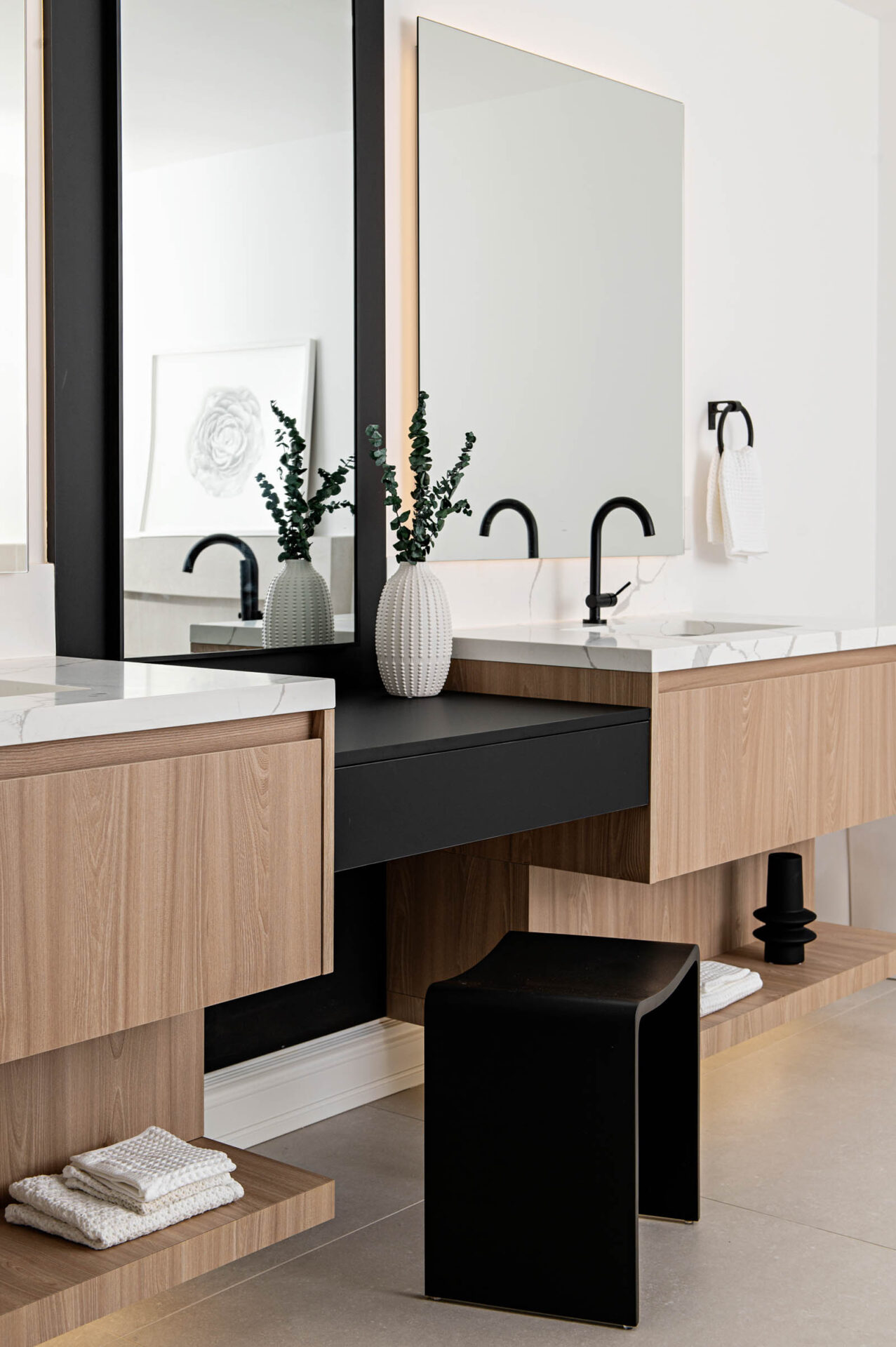
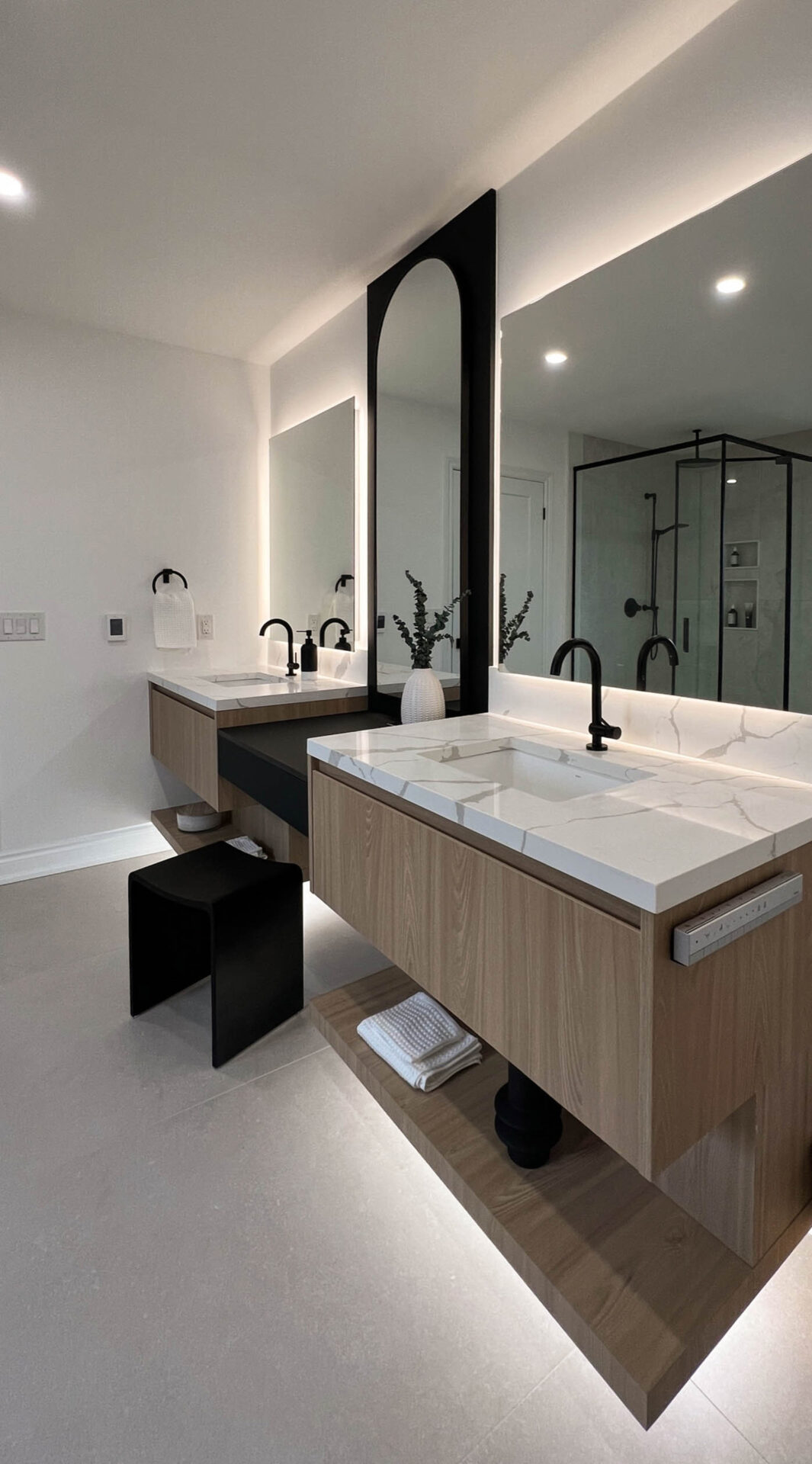
To balance the black in the vanity, black plumbing and framing on the shower were introduced, tying in all the elements in the space.
Discover more spaces in our Unionville home, Unionville Kitchen, and Unionville Mudroom/Laundry Room.
Photography by Mike Chajecki
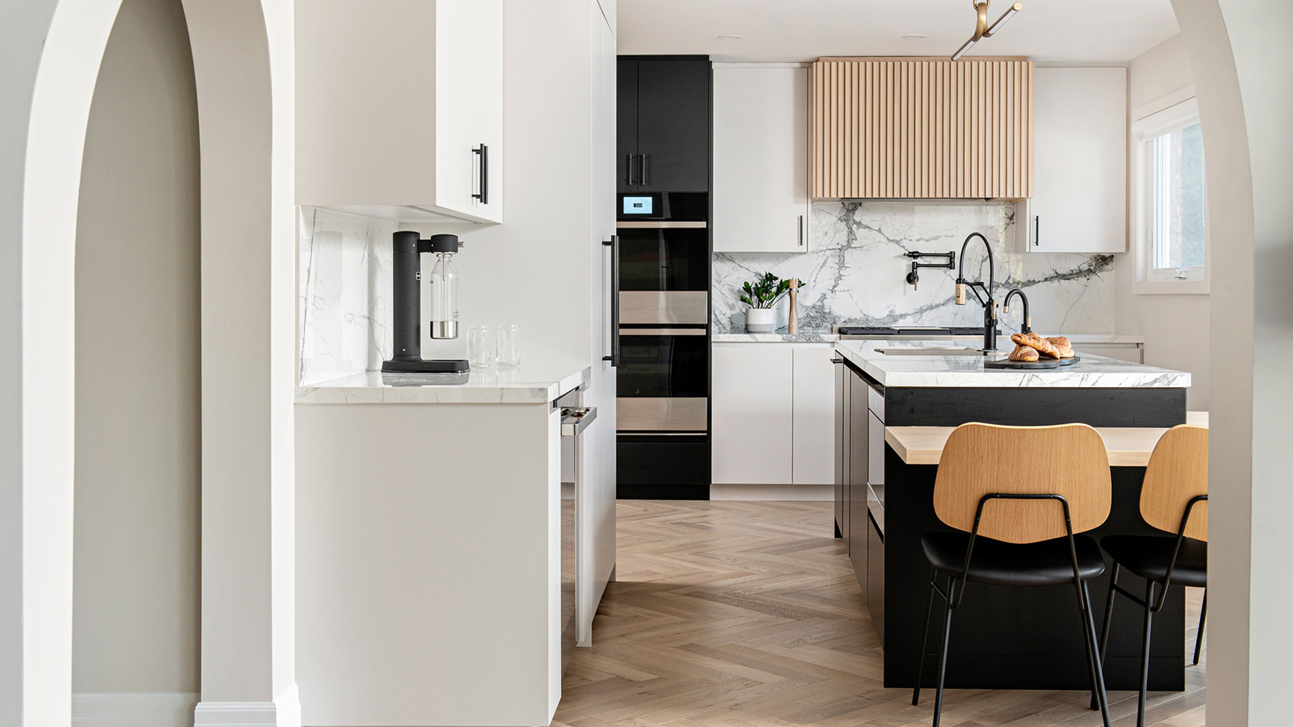
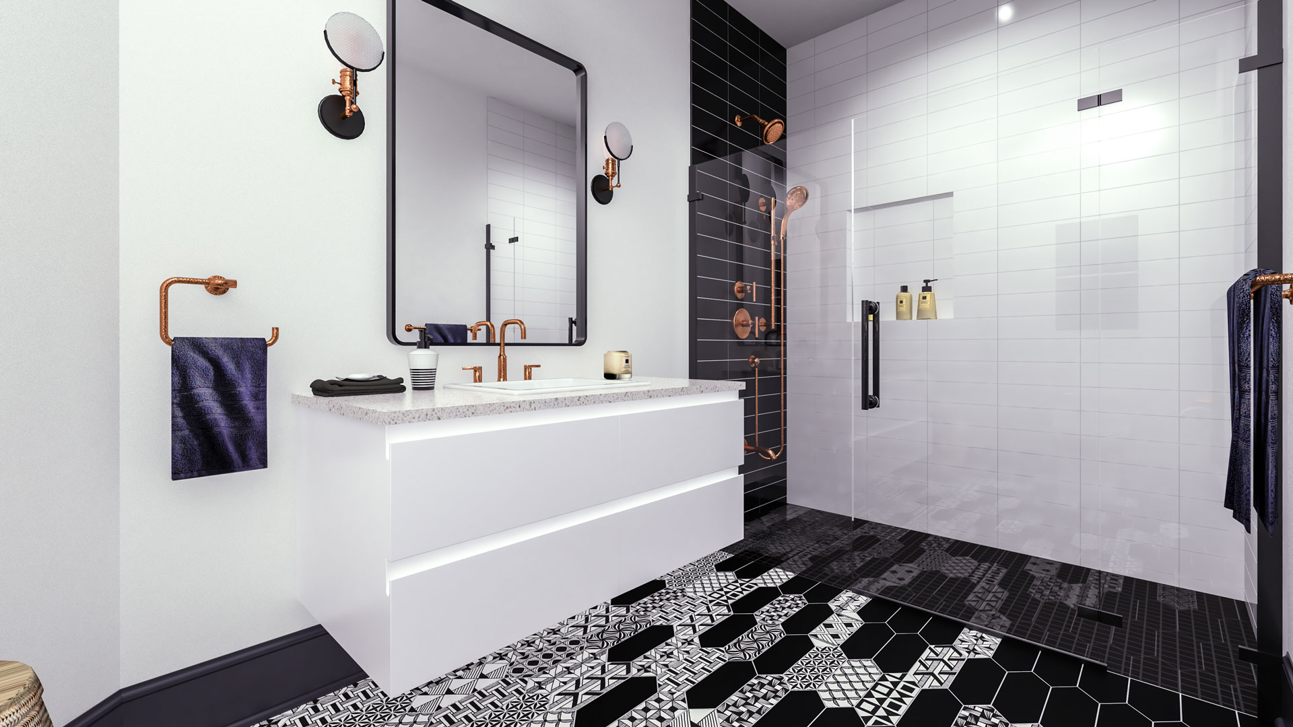
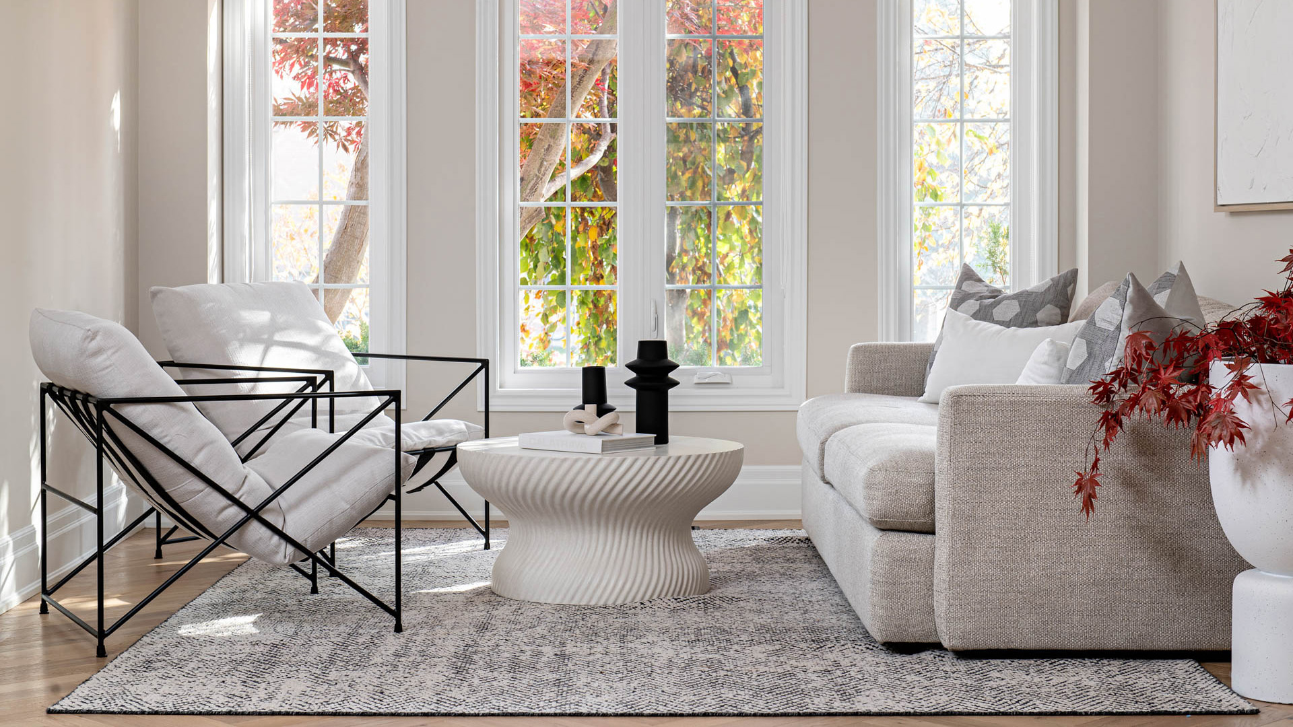
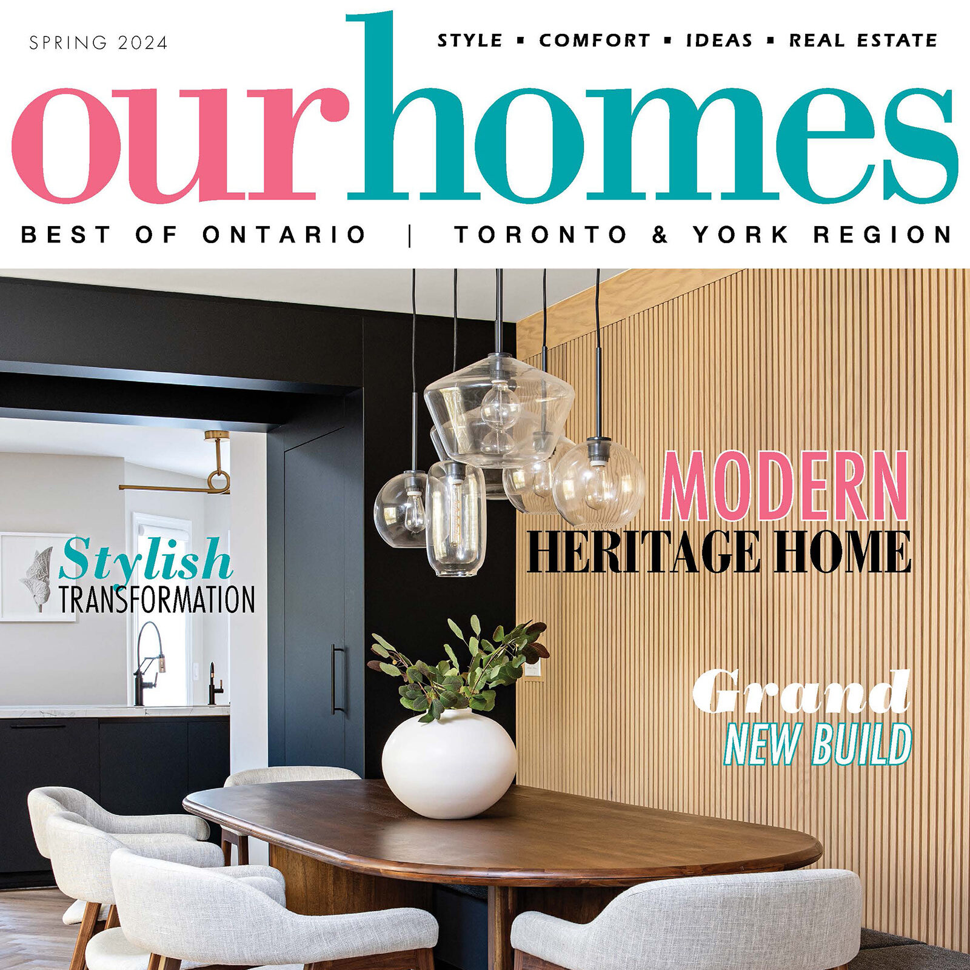
Leave a Reply
You must be logged in to post a comment.